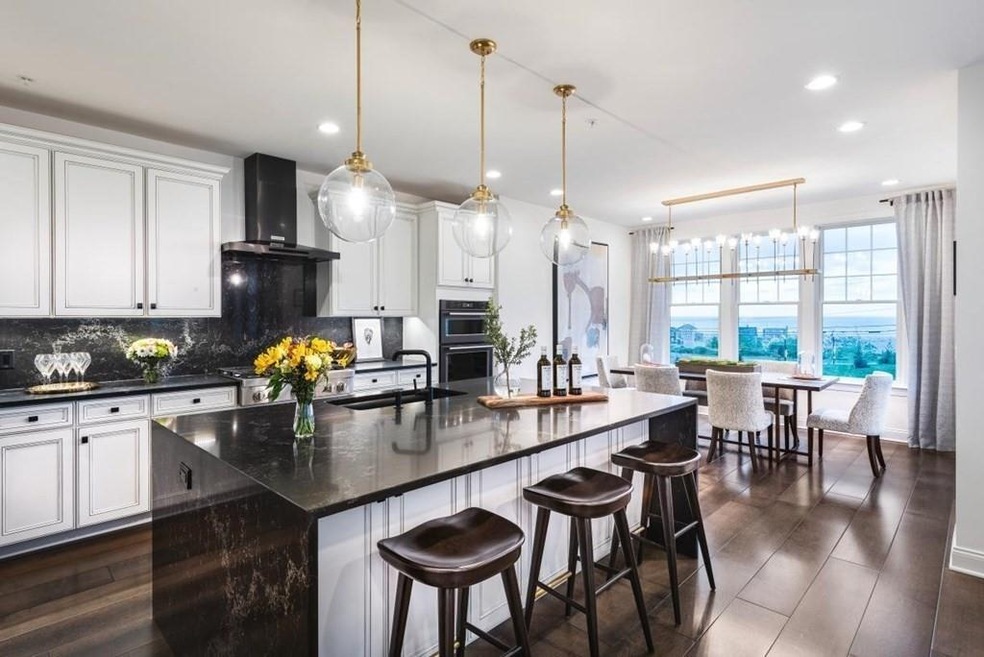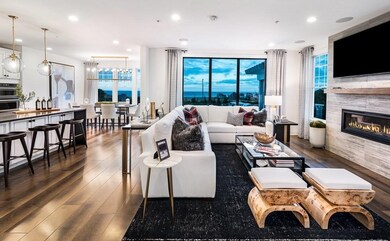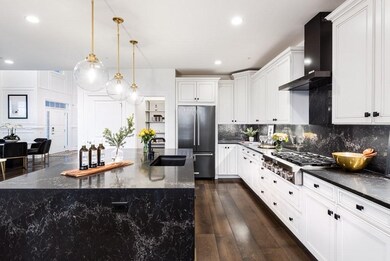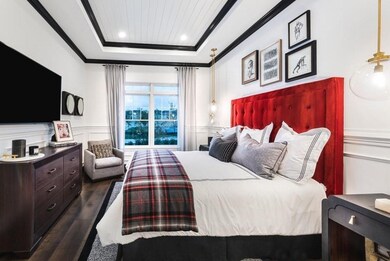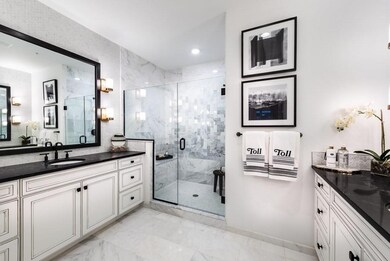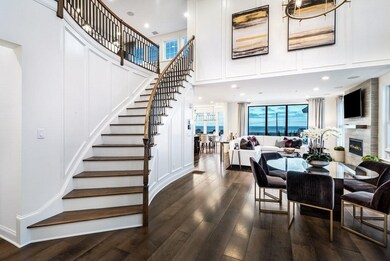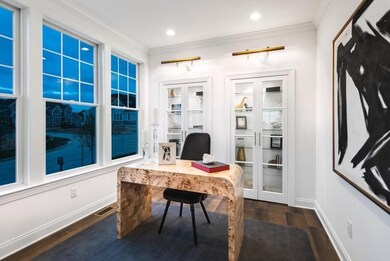
2 Wendy Dr Unit 1 Scituate, MA 02066
Highlights
- Open Floorplan
- Custom Closet System
- Cathedral Ceiling
- Wampatuck Elementary School Rated A
- Deck
- Wood Flooring
About This Home
As of October 2023A rare opportunity to live in a customized and furnished model home with spectacular views of the ocean. From the two-story foyer you will be greeted by custom molding, lighting and more ocean views. The flow of this open floor plan is perfect for entertaining. The well-designed and expanded kitchen is complete with a large waterfall island, which is sure to be a gathering place. The spacious fireplaced great room features large windows to enjoy more of the ocean view. First floor primary bedroom suite features a tray ceiling, three large custom closets, and a well-appointed primary bath with a large shower, marble seat, dual vanities and a private toilet area. A generous second floor loft features a built in wet bar and overlooks the foyer and dining room. Also on the second level are a full bathroom and bedroom. Enjoy outdoor living with a patio, built in grill and fireplace to spend many hours entertaining
Property Details
Home Type
- Condominium
Est. Annual Taxes
- $18,907
Year Built
- 2019
HOA Fees
- $535 per month
Parking
- 2
Interior Spaces
- Open Floorplan
- Cathedral Ceiling
- Recessed Lighting
- Decorative Lighting
- Light Fixtures
- Bay Window
- Sliding Doors
- Dining Area
Kitchen
- Stainless Steel Appliances
- Kitchen Island
- Solid Surface Countertops
Flooring
- Wood
- Ceramic Tile
Bedrooms and Bathrooms
- Custom Closet System
- Walk-In Closet
- Separate Shower
Outdoor Features
- Balcony
- Deck
Utilities
- 2 Cooling Zones
- 2 Heating Zones
Community Details
- Other Mandatory Fees include Swimming Pool, Snow Removal, Clubhouse
Ownership History
Purchase Details
Home Financials for this Owner
Home Financials are based on the most recent Mortgage that was taken out on this home.Purchase Details
Home Financials for this Owner
Home Financials are based on the most recent Mortgage that was taken out on this home.Similar Home in Scituate, MA
Home Values in the Area
Average Home Value in this Area
Purchase History
| Date | Type | Sale Price | Title Company |
|---|---|---|---|
| Condominium Deed | $1,840,000 | None Available | |
| Condominium Deed | $1,599,995 | None Available |
Mortgage History
| Date | Status | Loan Amount | Loan Type |
|---|---|---|---|
| Previous Owner | $500,000 | Credit Line Revolving | |
| Previous Owner | $400,000 | Purchase Money Mortgage |
Property History
| Date | Event | Price | Change | Sq Ft Price |
|---|---|---|---|---|
| 10/20/2023 10/20/23 | Sold | $1,840,000 | -3.2% | $523 / Sq Ft |
| 09/15/2023 09/15/23 | Pending | -- | -- | -- |
| 08/18/2023 08/18/23 | For Sale | $1,900,000 | +18.8% | $540 / Sq Ft |
| 12/07/2021 12/07/21 | Sold | $1,599,995 | -8.0% | $697 / Sq Ft |
| 11/01/2021 11/01/21 | Pending | -- | -- | -- |
| 08/08/2021 08/08/21 | For Sale | $1,739,995 | -- | $758 / Sq Ft |
Tax History Compared to Growth
Tax History
| Year | Tax Paid | Tax Assessment Tax Assessment Total Assessment is a certain percentage of the fair market value that is determined by local assessors to be the total taxable value of land and additions on the property. | Land | Improvement |
|---|---|---|---|---|
| 2025 | $18,907 | $1,892,600 | $0 | $1,892,600 |
| 2024 | $19,697 | $1,901,300 | $0 | $1,901,300 |
| 2023 | $17,661 | $1,586,800 | $0 | $1,586,800 |
| 2022 | $21,006 | $1,664,500 | $0 | $1,664,500 |
| 2021 | $12,426 | $1,269,500 | $0 | $1,269,500 |
| 2020 | $16,343 | $1,210,600 | $287,000 | $923,600 |
Agents Affiliated with this Home
-
Susan Dipesa

Seller's Agent in 2023
Susan Dipesa
Coldwell Banker Realty - Scituate
(781) 749-1600
19 in this area
49 Total Sales
-
Lisa Iantosca

Buyer's Agent in 2023
Lisa Iantosca
Donahue Real Estate Co.
(617) 435-0817
2 in this area
92 Total Sales
-
Christine Sweeney
C
Seller's Agent in 2021
Christine Sweeney
Toll Brothers Real Estate
(781) 319-8106
75 in this area
148 Total Sales
Map
Source: MLS Property Information Network (MLS PIN)
MLS Number: 72878225
APN: 39 2 7 1
- 5 Diane Terrace Unit 5
- 17 Thelma Way Unit 85
- 36 Thelma Way Unit 36
- 23 Lois Ann Ct Unit 23
- 25 Lois Ann Ct Unit 25
- 85 Thelma Way Unit 85
- 92 Marion Rd
- 118 Oceanside Dr
- 50 Oceanside Dr
- 43 Oceanside Dr
- 79 Kenneth Rd
- 31 Edith Holmes Dr
- 223 Hatherly Rd
- 33 Oceanside Dr
- 23 Garden Rd
- 23 Oceanside Dr
- 337 Tilden Rd
- 6 Dayton Rd
- 355 Tilden Rd
- 23 Foam Rd
