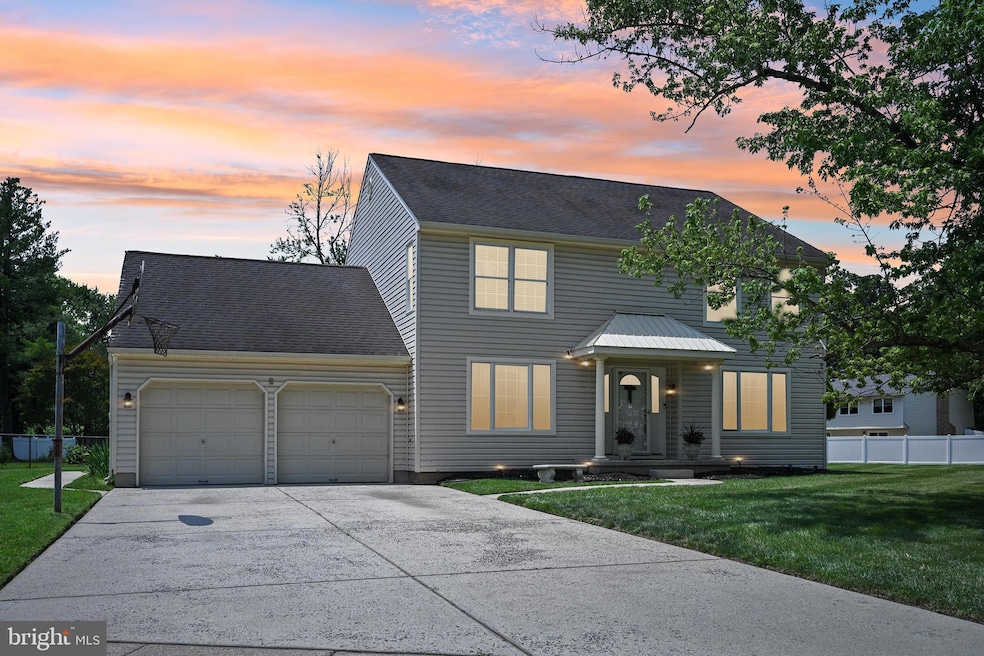
2 Westbury Dr Cherry Hill, NJ 08003
Estimated payment $3,983/month
Highlights
- Colonial Architecture
- Attic
- No HOA
- James F. Cooper Elementary School Rated A-
- Corner Lot
- 2 Car Attached Garage
About This Home
Come join the neighborhood of Point of Woods in Cherry Hill! This corner lot is nearly half an acre, with great space for hosting family events and summer evenings. Be introduced to the comfy interior living space with great natural light, dining area and relaxed spacing. Upstairs you will find four spacious bedrooms and 2 full baths for extra convenience. The two door garage can house your favorite rides or space for any home project to be tackled, along with a basement for extra storage. And with a sprawling corner yard, what's not to love of the view? Schedule your appointment and experience what New Jersey has to offer!
Home Details
Home Type
- Single Family
Est. Annual Taxes
- $10,843
Year Built
- Built in 1974 | Remodeled in 2001
Lot Details
- 0.41 Acre Lot
- Corner Lot
- Back Yard
Parking
- 2 Car Attached Garage
- Front Facing Garage
- Garage Door Opener
- Driveway
Home Design
- Colonial Architecture
- Traditional Architecture
- Brick Foundation
- Frame Construction
- Shingle Roof
Interior Spaces
- 2,505 Sq Ft Home
- Property has 2 Levels
- Ceiling Fan
- Family Room
- Living Room
- Dining Room
- Unfinished Basement
- Basement Fills Entire Space Under The House
- Laundry on main level
- Attic
Kitchen
- Eat-In Kitchen
- Dishwasher
- Disposal
Flooring
- Wall to Wall Carpet
- Tile or Brick
- Vinyl
Bedrooms and Bathrooms
- 4 Bedrooms
- En-Suite Primary Bedroom
- En-Suite Bathroom
Schools
- Cherry Hill High-East High School
Utilities
- Forced Air Heating and Cooling System
- Natural Gas Water Heater
- Cable TV Available
Community Details
- No Home Owners Association
- Point Of Woods Subdivision, Custom Floorplan
Listing and Financial Details
- Tax Lot 00001
- Assessor Parcel Number 09-00469 16-00001
Map
Home Values in the Area
Average Home Value in this Area
Tax History
| Year | Tax Paid | Tax Assessment Tax Assessment Total Assessment is a certain percentage of the fair market value that is determined by local assessors to be the total taxable value of land and additions on the property. | Land | Improvement |
|---|---|---|---|---|
| 2025 | $10,844 | $243,200 | $79,600 | $163,600 |
| 2024 | $10,219 | $243,200 | $79,600 | $163,600 |
| 2023 | $10,219 | $243,200 | $79,600 | $163,600 |
| 2022 | $9,937 | $243,200 | $79,600 | $163,600 |
| 2021 | $9,969 | $243,200 | $79,600 | $163,600 |
| 2020 | $9,847 | $243,200 | $79,600 | $163,600 |
| 2019 | $9,842 | $243,200 | $79,600 | $163,600 |
| 2018 | $9,816 | $243,200 | $79,600 | $163,600 |
| 2017 | $9,682 | $243,200 | $79,600 | $163,600 |
| 2016 | $9,553 | $243,200 | $79,600 | $163,600 |
| 2015 | $9,402 | $243,200 | $79,600 | $163,600 |
| 2014 | $9,298 | $243,200 | $79,600 | $163,600 |
Property History
| Date | Event | Price | Change | Sq Ft Price |
|---|---|---|---|---|
| 07/29/2025 07/29/25 | Price Changed | $565,000 | -2.6% | $226 / Sq Ft |
| 06/18/2025 06/18/25 | For Sale | $580,000 | -- | $232 / Sq Ft |
Purchase History
| Date | Type | Sale Price | Title Company |
|---|---|---|---|
| Deed | $50,200 | -- |
Mortgage History
| Date | Status | Loan Amount | Loan Type |
|---|---|---|---|
| Open | $465,000 | Reverse Mortgage Home Equity Conversion Mortgage | |
| Closed | $20,000 | Future Advance Clause Open End Mortgage | |
| Closed | $77,775 | Unknown | |
| Closed | $77,400 | New Conventional | |
| Closed | $77,800 | New Conventional |
Similar Homes in the area
Source: Bright MLS
MLS Number: NJCD2095040
APN: 09-00469-16-00001
- 5 Westbury Dr
- 8 Brookville Dr
- 12 Brookville Dr
- 27 Karen Dr
- 5 Strathmore Dr
- 1981 Greentree Rd
- 1986 Greentree Rd
- 0 Atrium Way
- 2016 Ravens Row Unit 2016
- 1904 Springdale Rd
- 2003 Raven's Row
- 1404 Arrowwood Ct
- 10 Old Colony Ln
- 37 Spinning Wheel Ln
- 1203 Bittersweet Ct
- 105 Bartram Rd
- 4214 Church Rd
- 17 Apple Way
- 12 Apple Way
- 115 Old Colony Ln
- 5 Westbury Dr
- 2103 Woodhollow Dr Unit 2103
- 1509 Woodhollow Dr
- 1607 Woodhollow Dr Unit 1607
- 500 Diemer Dr
- 1107 Woodhollow Dr Unit 1107
- 1103 Woodhollow Dr
- 101 Diemer Dr
- 1001 Woodhollow Dr Unit 1001
- 1980 Route 70 E
- 1982 Route 70 E
- 106B Cypress Point Cir
- 604A Cypress Point Cir Unit A
- 505B Cypress Point Cir Unit 505B
- 1711 Springdale Rd
- 100 Conestoga Dr
- 503 Fellowship Rd
- 1910-1920 Frontage Rd
- 5503 Red Haven Dr
- 1400 Brook View Cir






