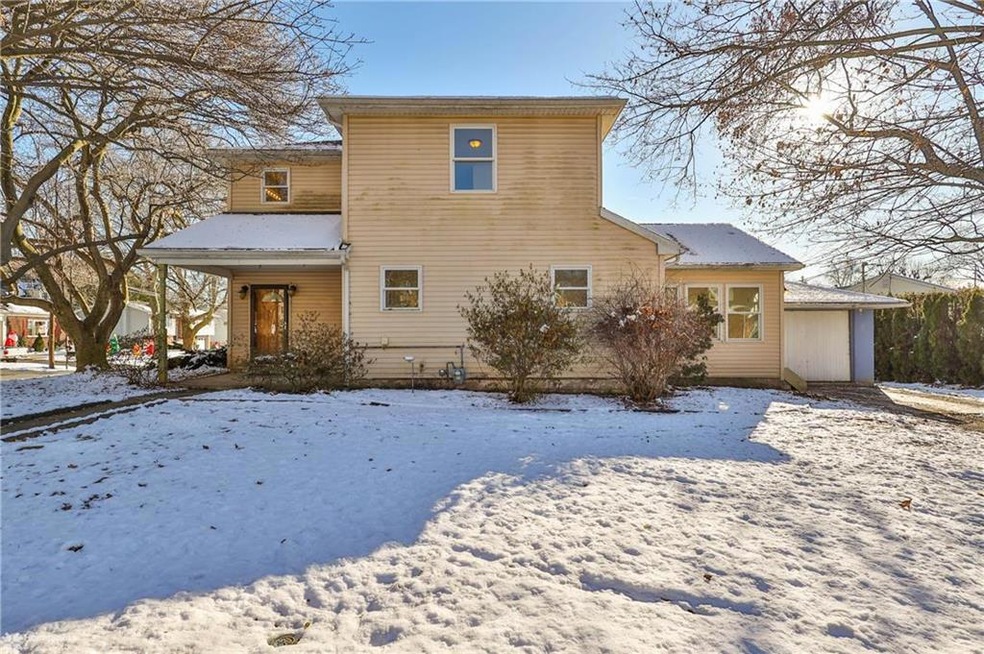
2 Westgate Ave Easton, PA 18045
Palmer Heights NeighborhoodHighlights
- Colonial Architecture
- Wood Flooring
- 1 Car Attached Garage
- Cathedral Ceiling
- Corner Lot
- Walk-In Closet
About This Home
As of February 2025Welcome to this charming 4-bedroom, 2-bath home located on a spacious 1/4-acre corner lot! This beautiful property offers an open and inviting floor plan, perfect for modern living. The heart of the home features a gourmet kitchen with sleek granite countertops and stainless steel appliances, making it an ideal space for meal preparation and entertaining. Step into the stunning family room, where you'll be greeted by soaring cathedral ceilings and newly refinished hardwood floors, creating a warm and welcoming atmosphere. The entire home has been freshly and professionally painted, offering a clean, updated feel throughout. Upstairs, the carpet has been removed, providing a unique opportunity for the new owners to personalize the space by selecting and installing their preferred flooring style. Additional highlights include a one-car garage for convenience and ample storage space, as well as a well-maintained yard with plenty of room for outdoor activities. Don't miss the chance to make this beautifully updated home your own.
Home Details
Home Type
- Single Family
Est. Annual Taxes
- $5,833
Year Built
- Built in 1958
Lot Details
- 0.28 Acre Lot
- Corner Lot
- Level Lot
- Property is zoned MDR-MEDIUM DENSITY RESIDENTIAL
Parking
- 1 Car Attached Garage
Home Design
- Colonial Architecture
- Asphalt Roof
- Vinyl Construction Material
Interior Spaces
- 2,313 Sq Ft Home
- 2-Story Property
- Cathedral Ceiling
- Dining Room
- Crawl Space
- Fire and Smoke Detector
Kitchen
- Microwave
- Dishwasher
- Disposal
Flooring
- Wood
- Ceramic Tile
Bedrooms and Bathrooms
- 4 Bedrooms
- Walk-In Closet
- 2 Full Bathrooms
Laundry
- Laundry on main level
- Washer and Dryer Hookup
Outdoor Features
- Patio
Utilities
- Forced Air Heating and Cooling System
- Heating System Uses Gas
- 101 to 200 Amp Service
- Gas Water Heater
Listing and Financial Details
- Assessor Parcel Number L8NE3 5 2 0324
Ownership History
Purchase Details
Home Financials for this Owner
Home Financials are based on the most recent Mortgage that was taken out on this home.Purchase Details
Purchase Details
Similar Homes in Easton, PA
Home Values in the Area
Average Home Value in this Area
Purchase History
| Date | Type | Sale Price | Title Company |
|---|---|---|---|
| Deed | $390,500 | Trident Land Transfer | |
| Deed | $98,000 | -- | |
| Quit Claim Deed | -- | -- |
Mortgage History
| Date | Status | Loan Amount | Loan Type |
|---|---|---|---|
| Open | $370,975 | New Conventional | |
| Previous Owner | $227,250 | FHA | |
| Previous Owner | $188,028 | Purchase Money Mortgage |
Property History
| Date | Event | Price | Change | Sq Ft Price |
|---|---|---|---|---|
| 02/27/2025 02/27/25 | Sold | $390,500 | +0.2% | $169 / Sq Ft |
| 01/13/2025 01/13/25 | Pending | -- | -- | -- |
| 12/28/2024 12/28/24 | For Sale | $389,900 | 0.0% | $169 / Sq Ft |
| 01/25/2015 01/25/15 | Rented | $1,800 | 0.0% | -- |
| 01/25/2015 01/25/15 | Under Contract | -- | -- | -- |
| 11/18/2014 11/18/14 | For Rent | $1,800 | -- | -- |
Tax History Compared to Growth
Tax History
| Year | Tax Paid | Tax Assessment Tax Assessment Total Assessment is a certain percentage of the fair market value that is determined by local assessors to be the total taxable value of land and additions on the property. | Land | Improvement |
|---|---|---|---|---|
| 2025 | $699 | $64,700 | $20,500 | $44,200 |
| 2024 | $5,734 | $64,700 | $20,500 | $44,200 |
| 2023 | $5,631 | $64,700 | $20,500 | $44,200 |
| 2022 | $5,547 | $64,700 | $20,500 | $44,200 |
| 2021 | $5,529 | $64,700 | $20,500 | $44,200 |
| 2020 | $5,525 | $64,700 | $20,500 | $44,200 |
| 2019 | $5,447 | $64,700 | $20,500 | $44,200 |
| 2018 | $5,355 | $64,700 | $20,500 | $44,200 |
| 2017 | $5,228 | $64,700 | $20,500 | $44,200 |
| 2016 | -- | $64,700 | $20,500 | $44,200 |
| 2015 | -- | $64,700 | $20,500 | $44,200 |
| 2014 | -- | $64,700 | $20,500 | $44,200 |
Agents Affiliated with this Home
-
Walt Keiper

Seller's Agent in 2025
Walt Keiper
RE/MAX
(484) 239-4753
1 in this area
41 Total Sales
-
Loretto Wanamaker

Buyer's Agent in 2025
Loretto Wanamaker
BHHS Fox & Roach
(610) 704-4634
3 in this area
31 Total Sales
-
Janice Sobieski Reis
J
Seller's Agent in 2015
Janice Sobieski Reis
CENTURY 21 Pinnacle
(610) 360-0923
24 Total Sales
-
R
Seller Co-Listing Agent in 2015
Roger Reis
CENTURY 21 Pinnacle
Map
Source: Greater Lehigh Valley REALTORS®
MLS Number: 750298
APN: L8NE3-5-2-0324
- 0 Nazareth Rd Unit 698416
- 42 Clairmont Ave
- 2850 John St
- 2928 Fischer Rd
- 2700 Spring Garden St
- 49 Central Dr
- 3310 Nazareth Rd
- 1026 Lisa Ln
- 1043 Lisa Ln
- 1050 Lisa Ln
- 2215 Kings Ave
- 2118 Edgewood Ave
- 0 Tatamy Rd
- 2848 Norton Ave Unit 4
- 17 Timber Trail
- 0 S Greenwood Ave Unit 11 737666
- 123 Clover Hollow Rd
- 3221 Fox Hill Rd
- 135 Clover Hollow Rd
- 1333 Jeffrey Ln






