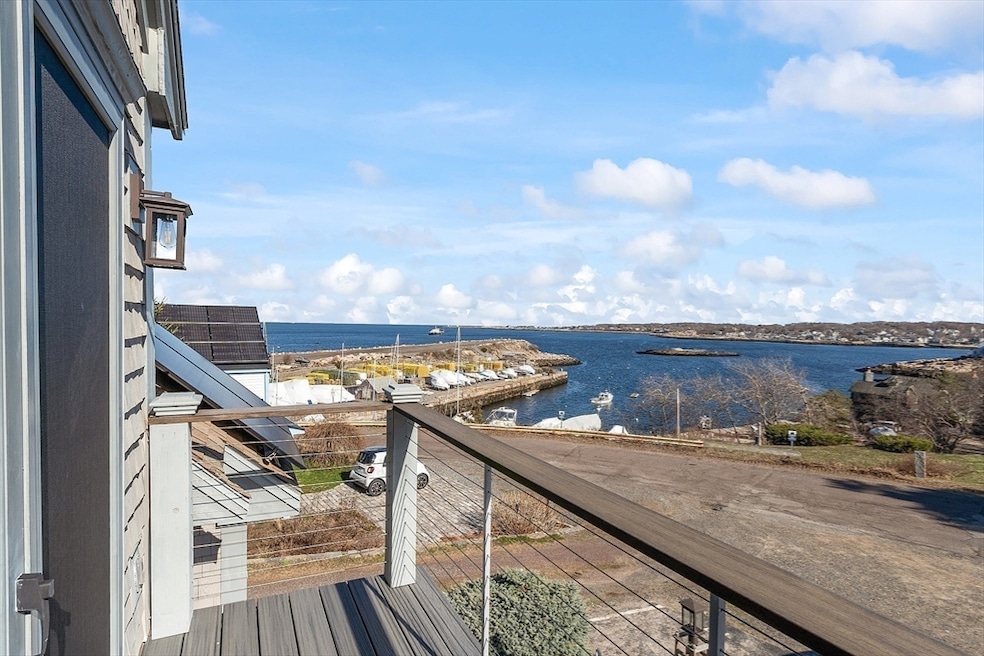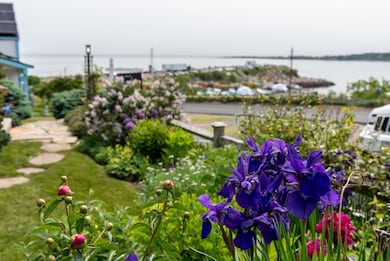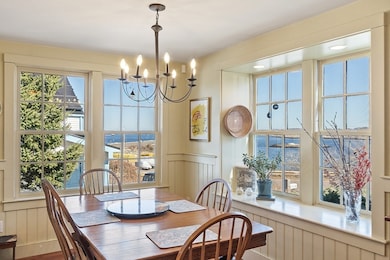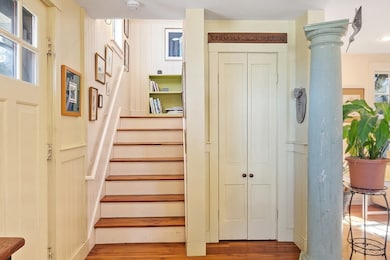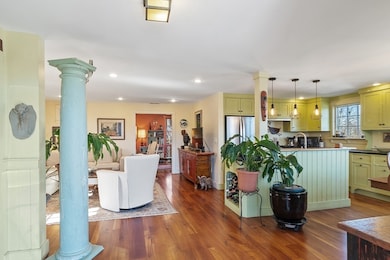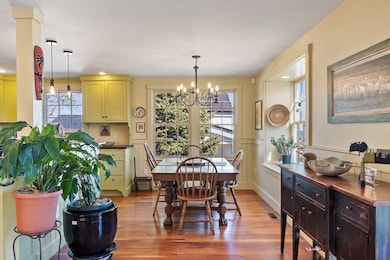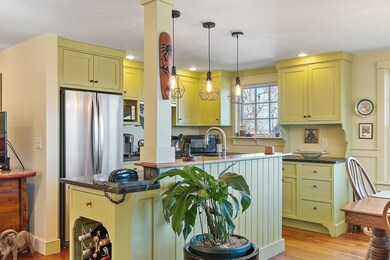2 Wharf Rd Rockport, MA 01966
Estimated payment $7,338/month
Highlights
- Marina
- Golf Course Community
- Solar Power System
- Ocean View
- Community Stables
- Open Floorplan
About This Home
Delightful and sunny home in a prime spot overlooking Sandy Bay and Rockport Village. Scenic views and abundant natural light define this impeccably maintained 2–3 BR, 2 BA residence with open concept floor plan and sweeping views of the Atlantic and harbor activity at Granite Pier. The first level offers a sun-filled kitchen with soapstone counters, dining area with ocean-facing windows, family room with access to granite patio, den/study with gas stove, and full bath. Upstairs, a bright reading area with cathedral ceiling and French doors opens to a bay-facing deck, plus primary and guest bedrooms and full bath. Recent upgrades include a new energy-efficient heat pump system for heating/cooling and solar panels to lower utility costs and reduce carbon footprint. Launch your boat from the pier or enjoy nearby Front Beach, Flat Ledge Quarry, and Rockport’s vibrant downtown. Includes 3 off-street parking spaces.
Home Details
Home Type
- Single Family
Est. Annual Taxes
- $9,056
Year Built
- Built in 1870 | Remodeled
Lot Details
- 5,584 Sq Ft Lot
- Landscaped Professionally
- Garden
- Property is zoned RA
Property Views
- Ocean
- Views of a Sound
- Marina
- Harbor
- Scenic Vista
Home Design
- Cape Cod Architecture
- Contemporary Architecture
- Cottage
- Frame Construction
- Shingle Roof
- Concrete Perimeter Foundation
Interior Spaces
- 1,296 Sq Ft Home
- Open Floorplan
- Wainscoting
- Cathedral Ceiling
- Skylights
- Recessed Lighting
- Decorative Lighting
- Light Fixtures
- Insulated Windows
- Stained Glass
- Bay Window
- Window Screens
- Insulated Doors
- Entrance Foyer
- Home Office
- Center Hall
Kitchen
- Stove
- Range
- Dishwasher
- Stainless Steel Appliances
- Kitchen Island
- Solid Surface Countertops
Flooring
- Wood
- Wall to Wall Carpet
- Laminate
- Tile
Bedrooms and Bathrooms
- 2 Bedrooms
- Primary bedroom located on second floor
- Custom Closet System
- Dual Closets
- 2 Full Bathrooms
- Bathtub with Shower
Laundry
- Laundry on upper level
- Dryer
- Washer
Unfinished Basement
- Basement Fills Entire Space Under The House
- Exterior Basement Entry
Parking
- 3 Car Parking Spaces
- Paved Parking
- Open Parking
- Off-Street Parking
Eco-Friendly Details
- Energy-Efficient Thermostat
- Solar Power System
- Solar Assisted Cooling System
- Heating system powered by active solar
Outdoor Features
- Walking Distance to Water
- Balcony
- Patio
- Rain Gutters
Location
- Property is near public transit
- Property is near schools
Schools
- RES Elementary School
- RMS Middle School
- RHS High School
Utilities
- Central Air
- 2 Cooling Zones
- 2 Heating Zones
- Heating System Uses Natural Gas
- Heating System Uses Oil
- 200+ Amp Service
- Water Heater
- Internet Available
- Cable TV Available
Listing and Financial Details
- Assessor Parcel Number 2118539
- Tax Block 25
Community Details
Overview
- No Home Owners Association
- Near Conservation Area
Amenities
- Shops
- Coin Laundry
Recreation
- Marina
- Golf Course Community
- Tennis Courts
- Community Pool
- Park
- Community Stables
- Jogging Path
Map
Home Values in the Area
Average Home Value in this Area
Tax History
| Year | Tax Paid | Tax Assessment Tax Assessment Total Assessment is a certain percentage of the fair market value that is determined by local assessors to be the total taxable value of land and additions on the property. | Land | Improvement |
|---|---|---|---|---|
| 2025 | $8,818 | $1,006,600 | $608,200 | $398,400 |
| 2024 | $8,298 | $985,500 | $608,200 | $377,300 |
| 2023 | $7,608 | $806,800 | $500,700 | $306,100 |
| 2022 | $7,290 | $742,400 | $501,600 | $240,800 |
| 2021 | $6,887 | $707,100 | $477,700 | $229,400 |
| 2020 | $6,373 | $631,000 | $454,900 | $176,100 |
| 2019 | $6,112 | $619,900 | $443,800 | $176,100 |
| 2018 | $5,664 | $560,200 | $389,200 | $171,000 |
| 2017 | $6,144 | $544,700 | $415,300 | $129,400 |
| 2016 | $5,769 | $512,800 | $383,400 | $129,400 |
| 2015 | $5,630 | $511,800 | $383,400 | $128,400 |
| 2014 | $5,272 | $467,800 | $353,900 | $113,900 |
Property History
| Date | Event | Price | List to Sale | Price per Sq Ft |
|---|---|---|---|---|
| 10/20/2025 10/20/25 | Pending | -- | -- | -- |
| 09/02/2025 09/02/25 | Price Changed | $1,249,000 | -3.6% | $964 / Sq Ft |
| 06/12/2025 06/12/25 | Price Changed | $1,295,000 | -7.2% | $999 / Sq Ft |
| 04/21/2025 04/21/25 | For Sale | $1,395,000 | -- | $1,076 / Sq Ft |
Purchase History
| Date | Type | Sale Price | Title Company |
|---|---|---|---|
| Quit Claim Deed | -- | -- | |
| Quit Claim Deed | -- | -- | |
| Quit Claim Deed | -- | -- | |
| Quit Claim Deed | -- | -- | |
| Deed | -- | -- | |
| Deed | -- | -- | |
| Deed | -- | -- | |
| Deed | -- | -- | |
| Deed | $249,000 | -- | |
| Deed | $249,000 | -- |
Mortgage History
| Date | Status | Loan Amount | Loan Type |
|---|---|---|---|
| Previous Owner | $556,700 | No Value Available | |
| Previous Owner | $485,000 | No Value Available |
Source: MLS Property Information Network (MLS PIN)
MLS Number: 73362221
APN: ROCK-000017-000000-000025
- 2 Boulder Top
- 13 Rowe Point
- 26 Quarry Ridge Ln
- 40 Quarry Ridge Ln
- 165 Granite St
- 63R Main St Unit 2
- 25 Stockholm Ave
- 20 Railroad Ave
- 31 Summit Ave
- 2 Mount Pleasant St Unit 3
- 15 High St Unit D
- 11 Atlantic Ave
- 4 Norwood Ave
- 13 Phillips Ave
- 5 Marshall Ln
- 13 Pleasant St Unit 3
- 57 Mt Pleasant St Unit 2B
- 6 Prospect St
- 177 Main St
- 4 Alpaca Ct
