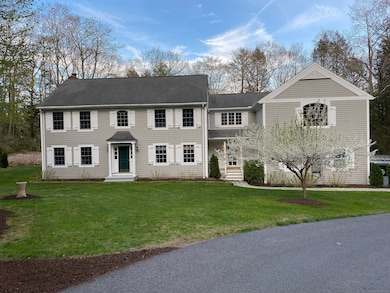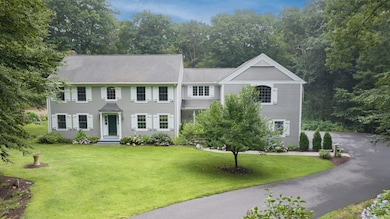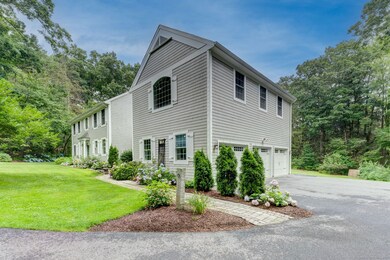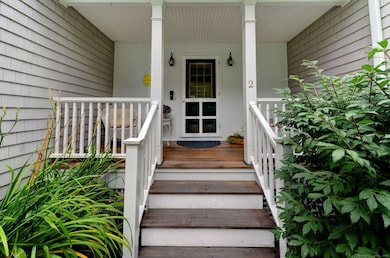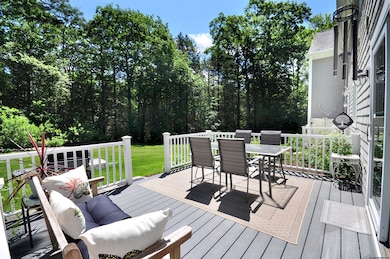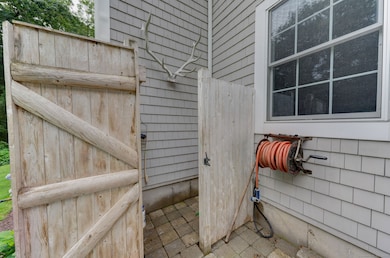2 Whispering Pines Ln Goshen, CT 06756
Estimated payment $4,597/month
Highlights
- 4.49 Acre Lot
- Colonial Architecture
- Attic
- Open Floorplan
- Deck
- 1 Fireplace
About This Home
Welcome to 2 Whispering Pines Lane. This meticulously maintained Colonial located off country road Route 63 is on over 4 private acres and has over 3,500 sq. ft. This light-filled generously sized home features an open kitchen, with granite countertops and high-end stainless-steel appliances, that look into the formal dining room and the family room. A private office completes the first floor. The upper floor features an exceptionally large 24' x 34' primary suite with walk-in-closet and plenty of space to have a large second home office. There are three additional bedrooms with a full bath. This home features an oversized 3-car garage and large storage shed with electricity. Includes full home generator so come enjoy the peace and quiet of Goshen in this beautiful spacious Colonial! Low taxes--only $5,948!
Home Details
Home Type
- Single Family
Est. Annual Taxes
- $6,995
Year Built
- Built in 2003
Lot Details
- 4.49 Acre Lot
- Property is zoned RA5
Home Design
- Colonial Architecture
- Concrete Foundation
- Frame Construction
- Asphalt Shingled Roof
- Shingle Siding
Interior Spaces
- 3,560 Sq Ft Home
- Open Floorplan
- Central Vacuum
- 1 Fireplace
- Unfinished Basement
- Basement Fills Entire Space Under The House
Kitchen
- Gas Range
- Dishwasher
Bedrooms and Bathrooms
- 4 Bedrooms
Laundry
- Laundry Room
- Laundry on upper level
- Electric Dryer
- Washer
Attic
- Pull Down Stairs to Attic
- Unfinished Attic
Parking
- 3 Car Garage
- Parking Deck
- Automatic Garage Door Opener
- Shared Driveway
Outdoor Features
- Deck
- Shed
- Outdoor Grill
- Rain Gutters
Location
- Property is near a golf course
Schools
- Goshen Center Elementary School
Utilities
- Central Air
- Heating System Uses Propane
- Power Generator
- Private Company Owned Well
- Propane Water Heater
- Fuel Tank Located in Ground
- Cable TV Available
Listing and Financial Details
- Exclusions: Corner cabinet in dining room
- Assessor Parcel Number 2068175
Map
Home Values in the Area
Average Home Value in this Area
Tax History
| Year | Tax Paid | Tax Assessment Tax Assessment Total Assessment is a certain percentage of the fair market value that is determined by local assessors to be the total taxable value of land and additions on the property. | Land | Improvement |
|---|---|---|---|---|
| 2025 | $6,995 | $418,840 | $75,630 | $343,210 |
| 2024 | $5,948 | $418,840 | $75,630 | $343,210 |
| 2023 | $6,534 | $418,840 | $75,630 | $343,210 |
| 2022 | $6,409 | $323,670 | $75,940 | $247,730 |
| 2021 | $6,668 | $323,670 | $75,940 | $247,730 |
| 2020 | $6,344 | $323,670 | $75,940 | $247,730 |
| 2019 | $6,344 | $323,670 | $75,940 | $247,730 |
| 2018 | $6,344 | $323,670 | $75,940 | $247,730 |
| 2017 | $6,367 | $324,830 | $85,990 | $238,840 |
| 2016 | $6,074 | $324,830 | $85,990 | $238,840 |
| 2015 | $6,204 | $324,830 | $85,990 | $238,840 |
| 2014 | $6,237 | $324,830 | $85,990 | $238,840 |
Property History
| Date | Event | Price | List to Sale | Price per Sq Ft |
|---|---|---|---|---|
| 10/07/2025 10/07/25 | For Sale | $760,000 | 0.0% | $213 / Sq Ft |
| 09/03/2025 09/03/25 | Off Market | $760,000 | -- | -- |
| 05/05/2025 05/05/25 | For Sale | $760,000 | -- | $213 / Sq Ft |
Purchase History
| Date | Type | Sale Price | Title Company |
|---|---|---|---|
| Warranty Deed | $485,000 | -- | |
| Warranty Deed | $485,000 | -- | |
| Warranty Deed | $490,000 | -- | |
| Warranty Deed | $490,000 | -- | |
| Warranty Deed | $100,000 | -- |
Mortgage History
| Date | Status | Loan Amount | Loan Type |
|---|---|---|---|
| Open | $100,000 | No Value Available |
Source: SmartMLS
MLS Number: 24082765
APN: GOSH-000007-000016-000035-000002
- 300 North St
- 766 North St
- 93 Gray Ln
- 139 Westside Rd
- 127 School Hill Rd
- 78 North St
- 136 Sandy Beach Rd
- 23 Johnson Rd
- 109 East St N
- 3748 Hall Meadow Rd
- 3824 Hall Meadow Rd
- 215 Milton Rd
- 14 Meadowcrest Dr N
- 12 Meadowcrest Dr N
- 9 Meadow Crest N
- 0 Meadowcrest N Unit 24116337
- 12 Meadow Crest N
- 15 Cemetery Hill Rd
- 127 Old Goshen Rd
- 8 Sherbrook Dr
- 72 Sandy Beach Rd
- 62 Sharon Goshen Turnpike
- 177 W Hyerdale Dr
- 243 Beach St
- 411 Beach St
- 109 Dibble Hill Rd
- 421 E Hyerdale Dr
- 187 Lovers Ln Unit 79
- 51 Devaux Rd
- 213 Ledge Dr Unit 213
- 64 Pine St
- 375 N Elm St
- 38 Surrey Ln Unit 38
- 374 Migeon Ave
- 374 Migeon Ave
- 24 Eagle St
- 66 Maplewood Ave Unit 66 Maple wood Ave A and B
- 28 Dugway Rd
- 132 N Elm St Unit U1
- 343 Aetna Ave

