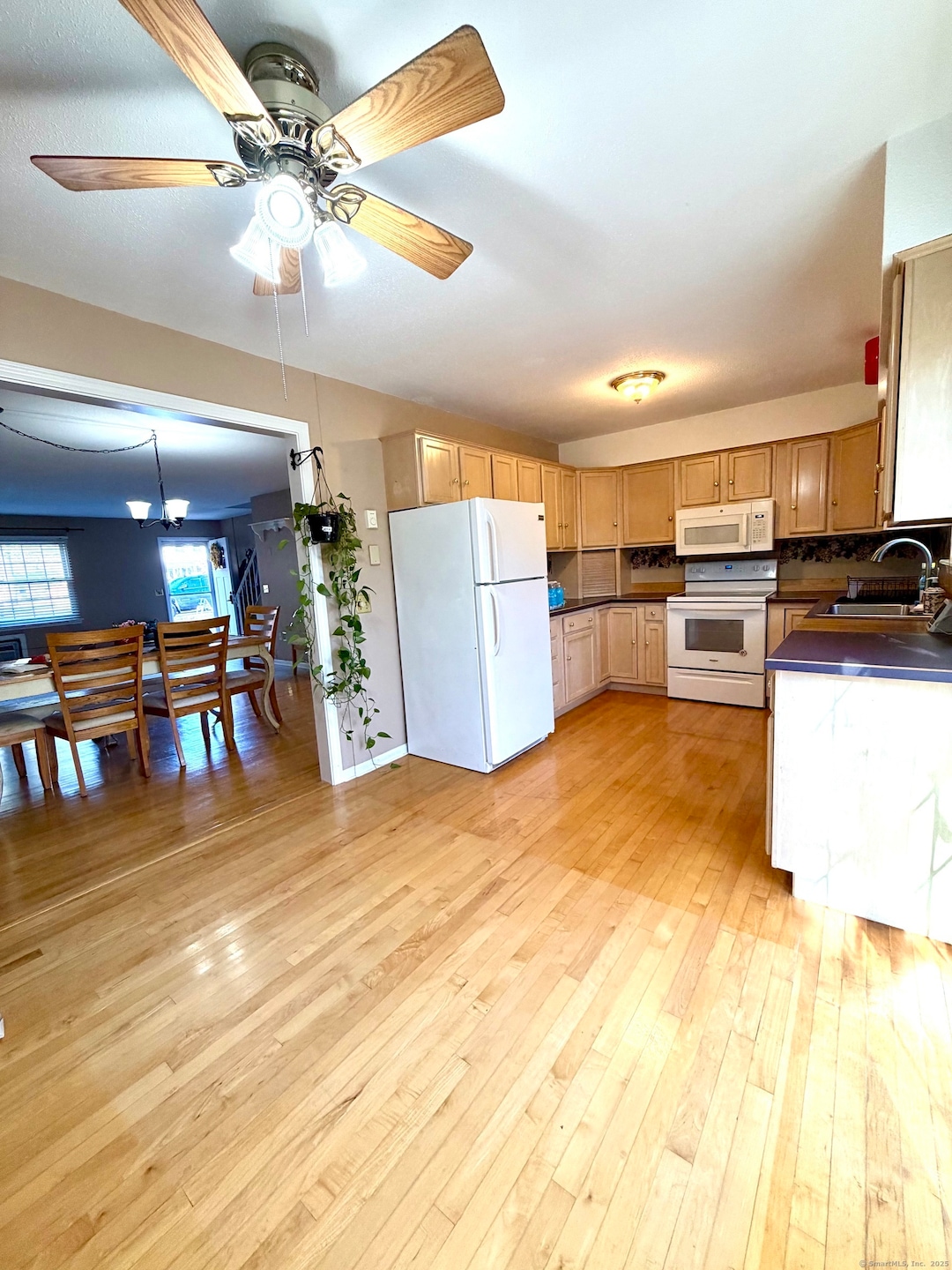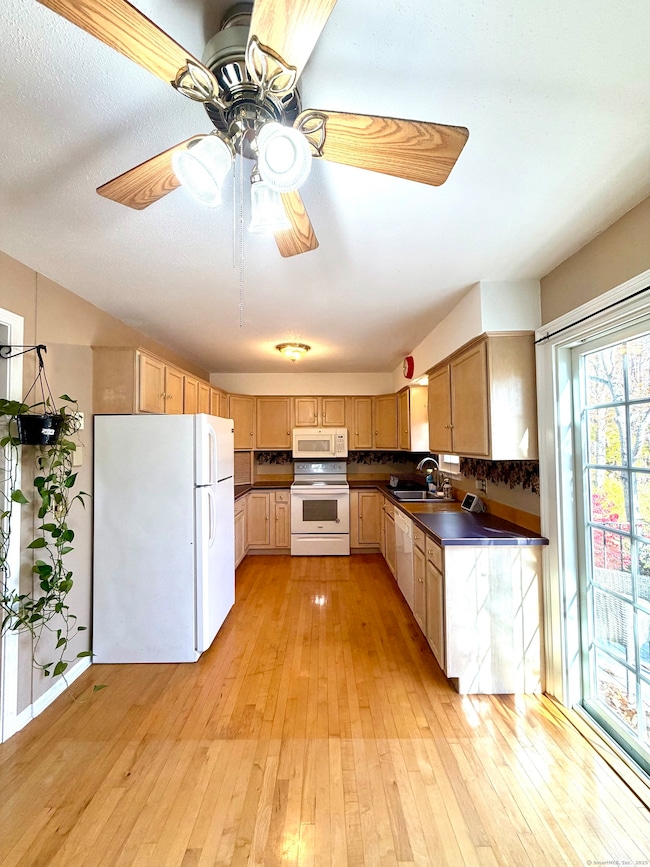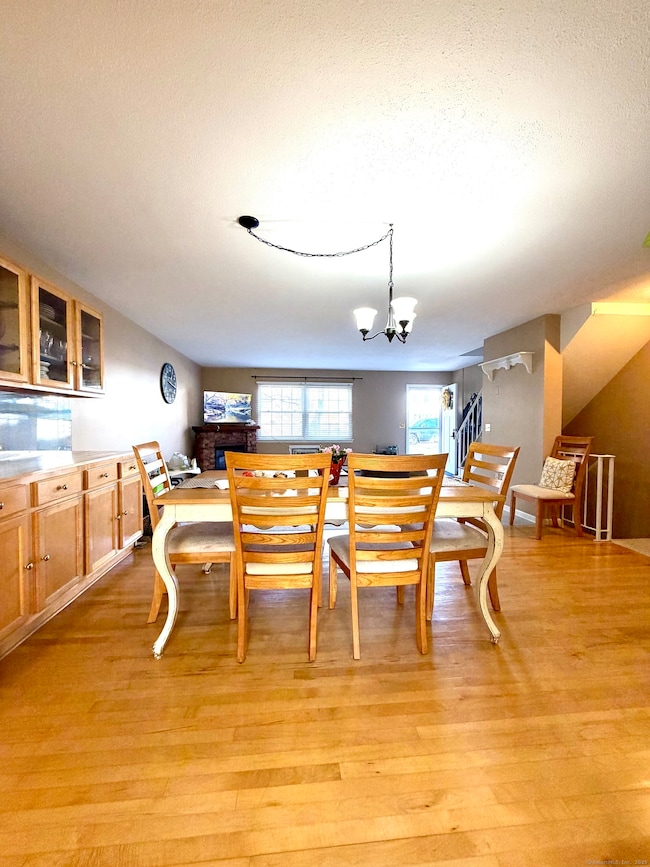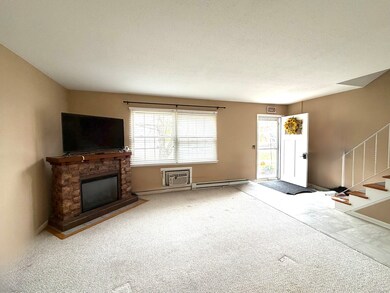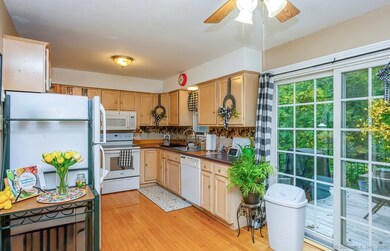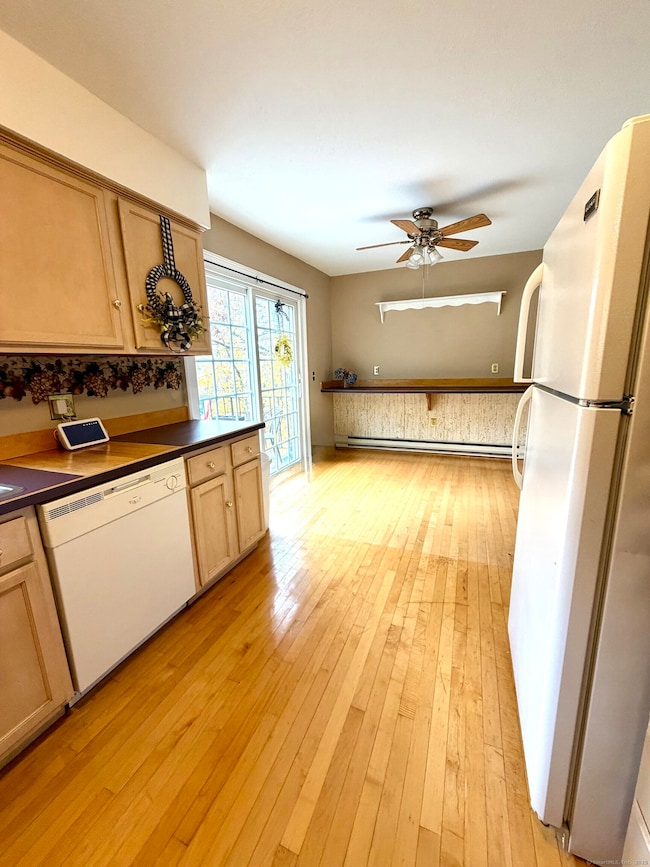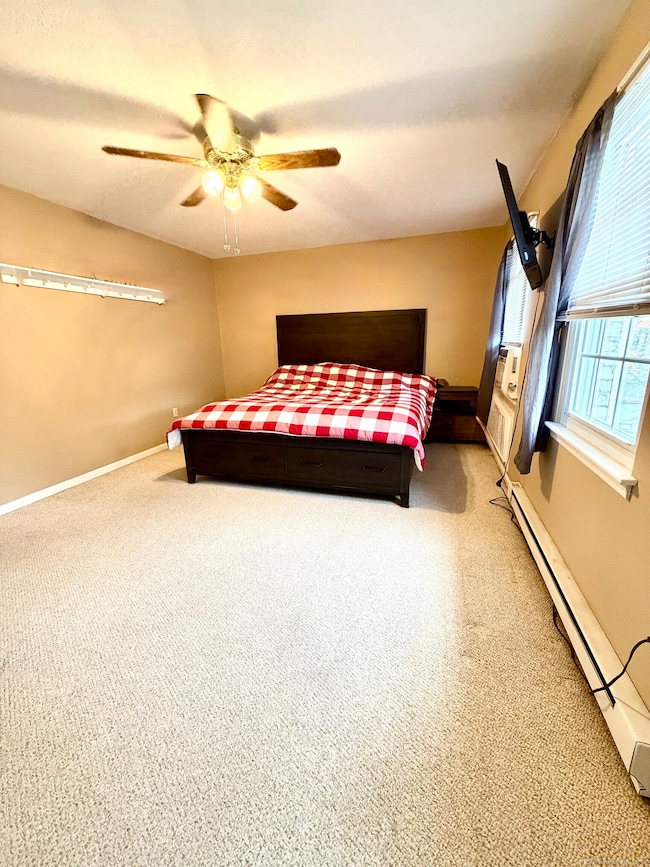38 Surrey Ln Unit 38 Torrington, CT 06790
Highlights
- End Unit
- Ceiling Fan
- Baseboard Heating
About This Home
This well-maintained end-unit 3-bedroom, 2-bath condo offers comfort, privacy, and convenience in a quiet Torrington community. The main level features a bright, open layout with a spacious living room, dining area, kitchen, half bath, and private back deck-ideal for everyday living or entertaining. The finished lower level provides additional living space with a pellet stove, extra heating, and washer/dryer hookups for added convenience. Upstairs, you'll find three comfortable bedrooms and a full bath, offering flexibility to suit your lifestyle. Water, sewer, and HOA are included in the rent. Tenant requirements: minimum 620 credit score, proof of income, two months' security deposit, and RentSpree application provided by listing agent required. This move-in ready home offers the perfect balance of space, comfort, and practicality in a desirable Torrington location.
Listing Agent
Coldwell Banker Realty Brokerage Phone: (860) 201-6971 License #RES.0825396 Listed on: 11/08/2025

Townhouse Details
Home Type
- Townhome
Est. Annual Taxes
- $4,543
Year Built
- Built in 1974
Lot Details
- End Unit
HOA Fees
- $391 Monthly HOA Fees
Parking
- 2 Parking Spaces
Home Design
- Vinyl Siding
Interior Spaces
- 1,507 Sq Ft Home
- Ceiling Fan
Kitchen
- Electric Cooktop
- Microwave
- Dishwasher
Bedrooms and Bathrooms
- 3 Bedrooms
Laundry
- Laundry on lower level
- Dryer
- Washer
Basement
- Walk-Out Basement
- Basement Fills Entire Space Under The House
Schools
- Torrington High School
Utilities
- Cooling System Mounted In Outer Wall Opening
- Baseboard Heating
Listing and Financial Details
- Assessor Parcel Number 882926
Community Details
Overview
- Association fees include grounds maintenance, trash pickup, snow removal, property management
- 52 Units
- Property managed by REI property mgmt
Pet Policy
- Pets Allowed with Restrictions
Map
Source: SmartMLS
MLS Number: 24139030
APN: TORR-000121-000004-000016-F000038
- 3 Surrey Ln Unit L3
- 27 Surrey Ln Unit d27
- 0 Queens Rd
- 107 Queens Rd Unit K107
- 168 Newfield Rd
- 0 Stoneridge Dr
- 839 Main St Unit 65
- 839 Main St Unit 91
- 57 Doman Dr
- 71 Doman Dr
- 775 Main St
- 115 Margerie St
- 58 Doman Dr
- 25 Margerie St
- 148 Lois St
- 96 Edward Ave
- 69 McGuinness St
- 00 Winthrop St & E Elm St
- 00 Kennedy Dr
- 680 Mountain Rd
- 123 Calhoun St
- 292 Brightwood Ave
- 441 Winthrop St
- 132 N Elm St Unit U1
- 64 Pine St
- 161 Kinney St
- 90 E Elm St
- 24 Eagle St
- 375 N Elm St
- 374 Migeon Ave
- 374 Migeon Ave
- 44 Bird St Unit 1
- 28 Bird St Unit 28
- 58 Clark St Unit 1st Floor
- 129 Wall St Unit 1
- 22 Donahue Place
- 3 Britton Ave Unit 3
- 44 Brookside Ave Unit U2
- 89 Hillside Ave Unit 2
- 237 E Main St Unit 3
