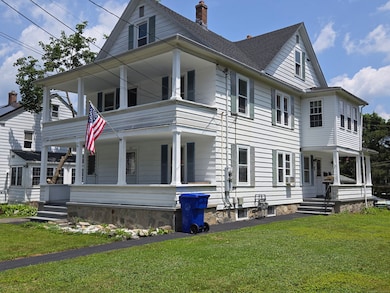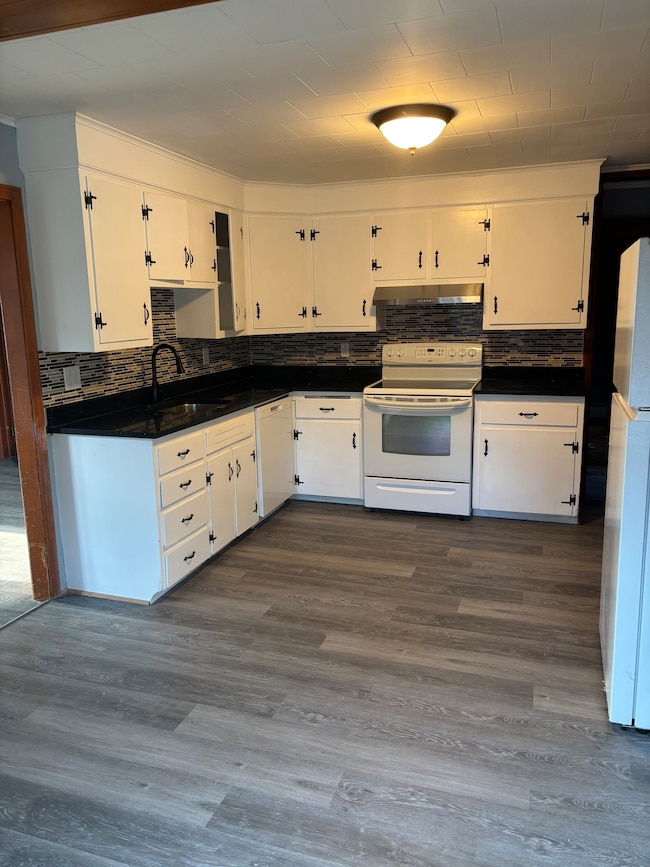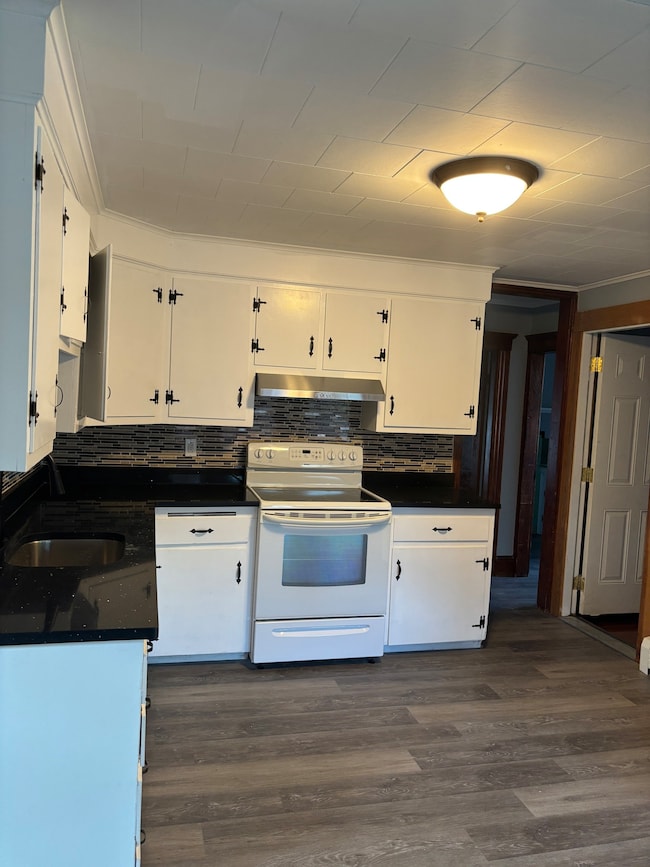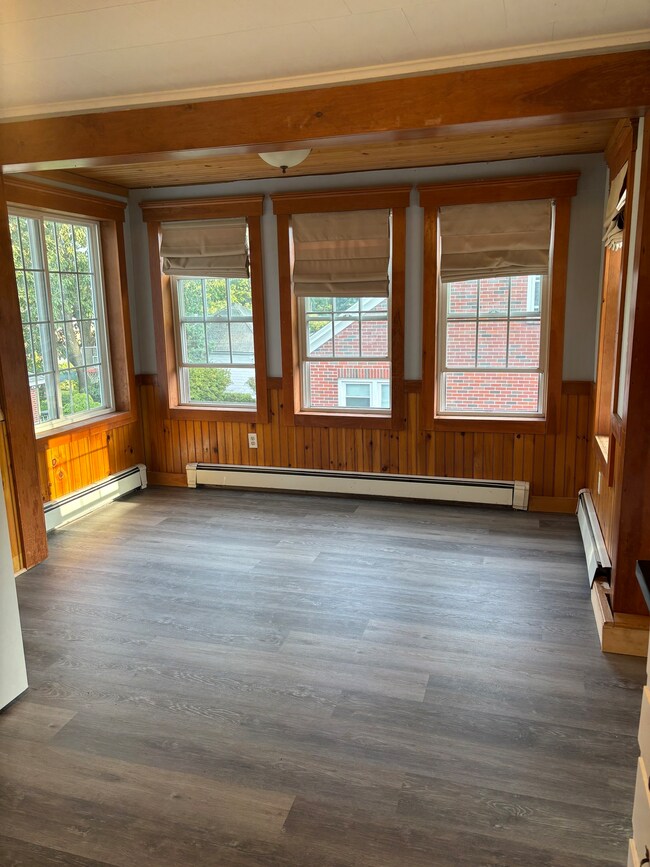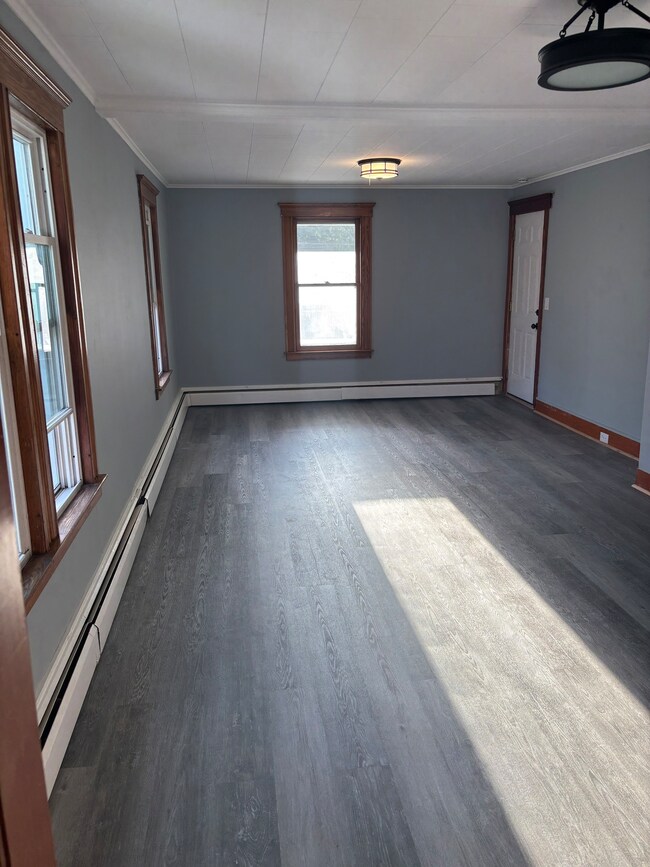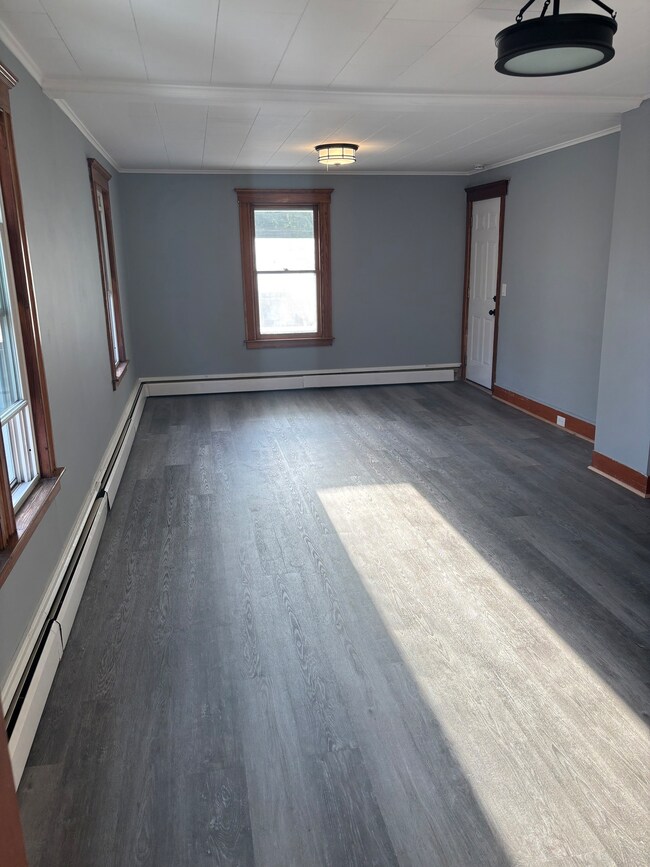64 Pine St Torrington, CT 06790
Highlights
- Colonial Architecture
- Balcony
- Public Transportation
- Property is near public transit
- Smart Appliances
- Smart Locks
About This Home
Welcome to 64 Pine Street, well maintained home conveniently located in the heart of Torrington. This spacious rental offers a Perfect blend of comfort and Practicality, featuring bright living areas, generous bedrooms, and plenty of storage. The kitchen provides ample cabinet space and room for dining, while the living room is ideal for relaxing or entertaining.
Listing Agent
Weichert REALTORS Briotti Group Brokerage Phone: (203) 592-8214 License #RES.0829719 Listed on: 11/06/2025

Home Details
Home Type
- Single Family
Est. Annual Taxes
- $8,161
Year Built
- Built in 1929
Lot Details
- 0.28 Acre Lot
- Level Lot
- Property is zoned R6
Parking
- 1 Parking Space
Home Design
- 2,621 Sq Ft Home
- Colonial Architecture
- Vinyl Siding
Kitchen
- Oven or Range
- Dishwasher
- Smart Appliances
Bedrooms and Bathrooms
- 4 Bedrooms
Home Security
- Smart Lights or Controls
- Smart Locks
- Smart Thermostat
Location
- Property is near public transit
- Property is near shops
- Property is near a bus stop
- Property is near a golf course
Utilities
- Baseboard Heating
- Gas Available at Street
Additional Features
- Laundry on upper level
- Energy-Efficient Lighting
- Balcony
Listing and Financial Details
- Assessor Parcel Number 888580
Community Details
Overview
Amenities
- Public Transportation
Pet Policy
- No Pets Allowed
Map
Source: SmartMLS
MLS Number: 24138707
APN: TORR-000108-000020-000026
- 69 McGuinness St
- 146 Berry St
- 58 Eggleston St
- 213 Spring St
- 775 Main St
- 839 Main St Unit 65
- 839 Main St Unit 91
- 0 Stoneridge Dr
- 25 Margerie St
- 482 Main St
- 00 Winthrop St & E Elm St
- 118 Pearl St
- 98 E Elm St
- 115 Margerie St
- 27 Washington Ave
- 148 Lois St
- 168 Newfield Rd
- 279 Main St
- 0 Highland Ave Unit 24088105
- 77 Chestnut Ave
- 375 N Elm St
- 374 Migeon Ave
- 374 Migeon Ave
- 24 Eagle St
- 132 N Elm St Unit U1
- 12 Margerie St
- 58 Clark St Unit 1st Floor
- 90 E Elm St
- 123 Calhoun St
- 292 Brightwood Ave
- 66 Maplewood Ave Unit 66 Maple wood Ave A and B
- 22 Donahue Place
- 38 Surrey Ln Unit 38
- 161 Kinney St
- 129 Wall St Unit 1
- 14 Culvert St Unit 2
- 171 Beechwood Ave
- 82 Water St Unit 6
- 82 Water St Unit 2
- 63 Water St Unit 11

