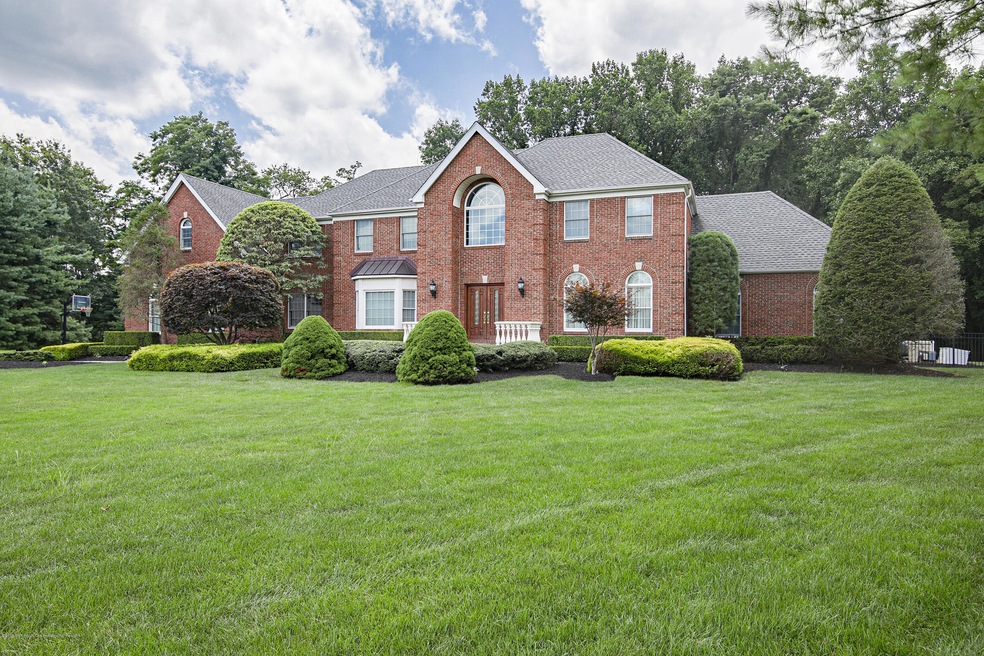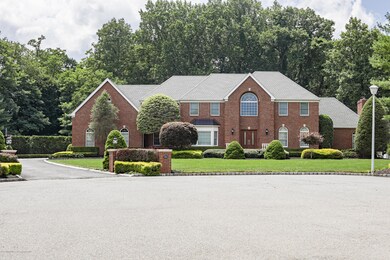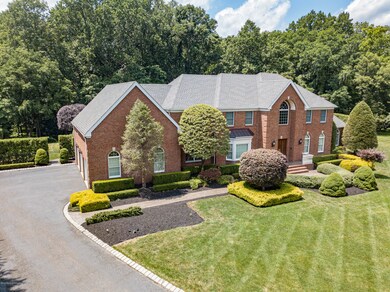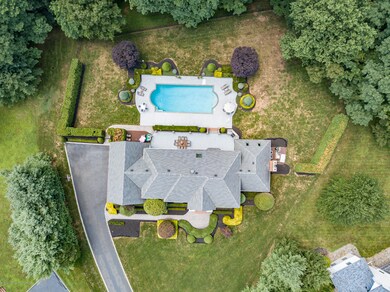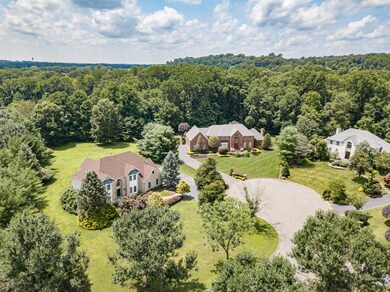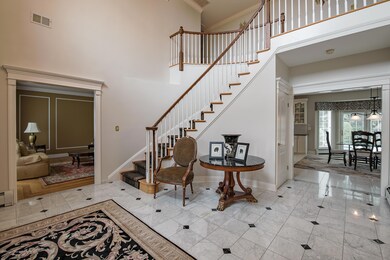
2 White Cedar Ln Holmdel, NJ 07733
Estimated Value: $1,608,000 - $1,912,000
Highlights
- In Ground Pool
- Custom Home
- Backs to Trees or Woods
- Village School Rated A
- Marble Flooring
- Main Floor Primary Bedroom
About This Home
As of December 2019Exquisite estate home located on a lovely cut-de-sac. Tremendous care and love has been shared in this wonderful address.Property is picture perfect, the home centers in the acreage.Backyard is so inviting, the pool just sparkles in the sun. Custom balusters surround the expansive masonry deck. Backing to green acres the property will always be so private.Inside, 10 ft ceilings downstairs and 9 ft ceilings upstairs.Plus HWBB heat!The living space artfully opens from the enchanting foyer.Great room with custom fireplace and beautiful natural light. The kitchen is where you will want to be, center island, spacious breakfast area w/sliders to the delightful backyard. Study downstairs w/hardwood flooring and full bath,easily your 5th bdrm.This could very well be the home of our dreams.
Last Agent to Sell the Property
Donna Bruno
Coldwell Banker Realty Listed on: 08/21/2019
Last Buyer's Agent
James Lavin
The Lavin Realty Group, LLC
Home Details
Home Type
- Single Family
Est. Annual Taxes
- $22,211
Year Built
- Built in 1994
Lot Details
- Cul-De-Sac
- Oversized Lot
- Sprinkler System
- Backs to Trees or Woods
Parking
- 3 Car Direct Access Garage
Home Design
- Custom Home
- Colonial Architecture
- Brick Exterior Construction
- Shingle Roof
- Vinyl Siding
Interior Spaces
- 4,784 Sq Ft Home
- 2-Story Property
- Tray Ceiling
- Ceiling height of 9 feet on the main level
- Recessed Lighting
- Light Fixtures
- Wood Burning Fireplace
- Thermal Windows
- Entrance Foyer
- Great Room
- Living Room
- Dining Room
- Home Office
- Center Hall
- Unfinished Basement
- Basement Fills Entire Space Under The House
- Attic
Kitchen
- Gas Cooktop
- Dishwasher
- Kitchen Island
Flooring
- Wood
- Marble
Bedrooms and Bathrooms
- 5 Bedrooms
- Primary Bedroom on Main
- Walk-In Closet
- Primary Bathroom is a Full Bathroom
- Marble Bathroom Countertops
- Whirlpool Bathtub
Laundry
- Dryer
- Washer
Pool
- In Ground Pool
- Gunite Pool
- Outdoor Pool
Outdoor Features
- Patio
- Exterior Lighting
Schools
- Village Elementary School
- William R. Satz Middle School
- Holmdel High School
Utilities
- Zoned Heating and Cooling
- Heating System Uses Natural Gas
- Natural Gas Water Heater
- Septic System
Community Details
- No Home Owners Association
- Tiberon Estates Subdivision, Custom Floorplan
Listing and Financial Details
- Assessor Parcel Number 20-00017-0000-00009-04
Ownership History
Purchase Details
Home Financials for this Owner
Home Financials are based on the most recent Mortgage that was taken out on this home.Purchase Details
Home Financials for this Owner
Home Financials are based on the most recent Mortgage that was taken out on this home.Similar Homes in Holmdel, NJ
Home Values in the Area
Average Home Value in this Area
Purchase History
| Date | Buyer | Sale Price | Title Company |
|---|---|---|---|
| Tyrell Daniel | $999,999 | None Available | |
| Ditore Michael | $550,000 | -- |
Mortgage History
| Date | Status | Borrower | Loan Amount |
|---|---|---|---|
| Open | Tyrell Daniel | $799,999 | |
| Previous Owner | Russo Philip | $1,235,000 | |
| Previous Owner | Ditore Michael | $720,000 | |
| Previous Owner | Ditore Michael | $360,000 |
Property History
| Date | Event | Price | Change | Sq Ft Price |
|---|---|---|---|---|
| 12/12/2019 12/12/19 | Sold | $999,999 | -- | $209 / Sq Ft |
Tax History Compared to Growth
Tax History
| Year | Tax Paid | Tax Assessment Tax Assessment Total Assessment is a certain percentage of the fair market value that is determined by local assessors to be the total taxable value of land and additions on the property. | Land | Improvement |
|---|---|---|---|---|
| 2024 | $23,271 | $1,550,400 | $696,600 | $853,800 |
| 2023 | $23,271 | $1,430,300 | $628,000 | $802,300 |
| 2022 | $20,660 | $1,175,200 | $548,900 | $626,300 |
| 2021 | $20,660 | $1,029,900 | $430,400 | $599,500 |
| 2020 | $20,871 | $1,023,600 | $420,900 | $602,700 |
| 2019 | $20,842 | $1,027,200 | $262,800 | $764,400 |
| 2018 | $22,211 | $1,099,000 | $284,200 | $814,800 |
| 2017 | $22,883 | $1,127,800 | $250,900 | $876,900 |
| 2016 | $21,157 | $1,054,700 | $244,300 | $810,400 |
| 2015 | $21,355 | $1,068,300 | $196,800 | $871,500 |
| 2014 | $21,713 | $1,038,900 | $456,500 | $582,400 |
Agents Affiliated with this Home
-
D
Seller's Agent in 2019
Donna Bruno
Coldwell Banker Realty
-
J
Buyer's Agent in 2019
James Lavin
The Lavin Realty Group, LLC
Map
Source: MOREMLS (Monmouth Ocean Regional REALTORS®)
MLS Number: 21931273
APN: 20-00017-0000-00009-04
- 8 Tiberon Dr
- 448 Fawns Run
- 210 Doe Trail
- 6 Tanglewood Ln
- 8 Palazzo Grande
- 20 Corso Reale
- 863 Holmdel Rd
- 3 Doree Rd
- 4 Tara Ct
- 405 Westminster Dr
- 126 Laredo Dr
- 214 Walnut Dr
- 126 Woodcliff Blvd
- 709 Montana Dr
- 168 Pleasant Valley Rd
- 2 Iron Hill Dr
- 1301 Wellington Place
- 5 Pleasant Valley Rd
- 3 Tolas Dr
- 62 Line Rd
- 2 White Cedar Ln
- 1 White Cedar Ln
- 4 White Cedar Ln
- 3 White Cedar Ln
- 17 Tiberon Dr
- 5 White Cedar Ln
- 6 White Cedar Ln
- 14 Tiberon Dr
- 23 Tiberon Dr
- 28 E Lawn Dr
- 15 Tiberon Dr
- 26 E Lawn Dr
- 7 White Cedar Ln
- 30 E Lawn Dr
- 8 White Cedar Ln
- 22 Tiberon Dr
- 9 White Cedar Ln
- 423 Fawns Run
- 24 E Lawn Dr
- 32 E Lawn Dr
