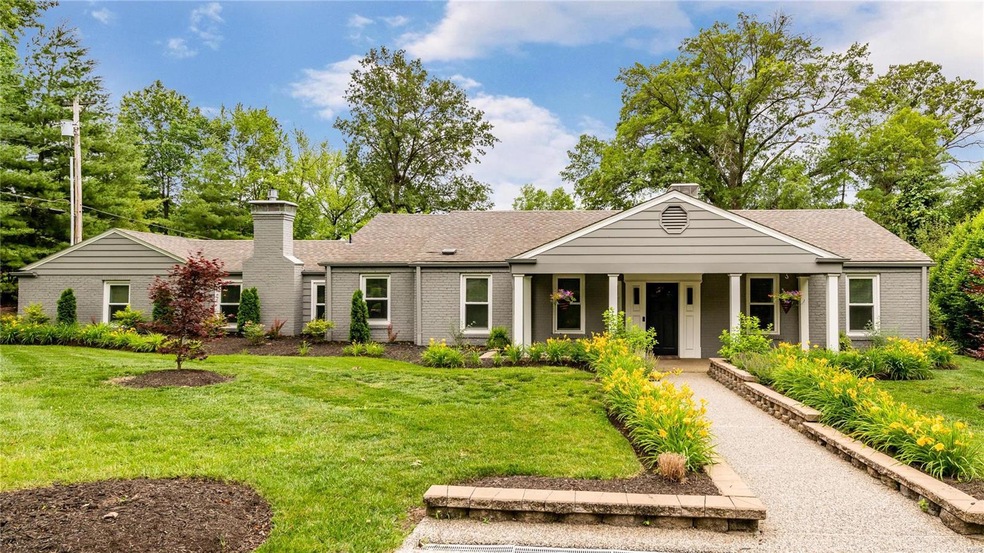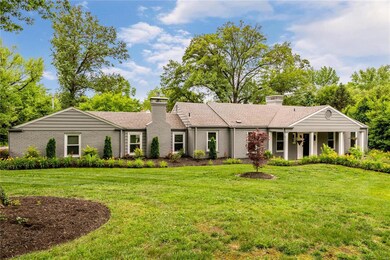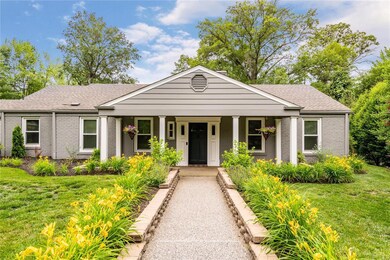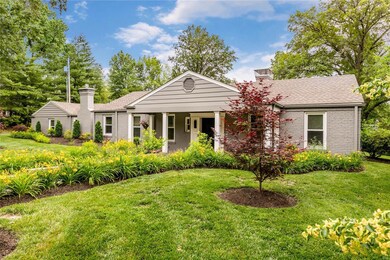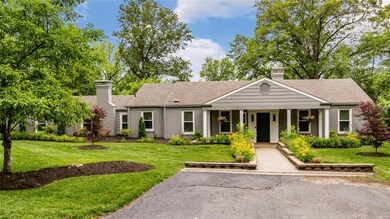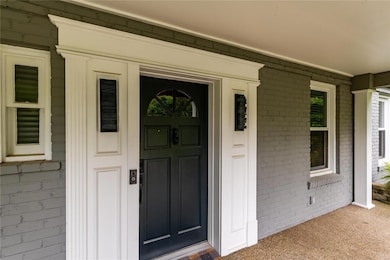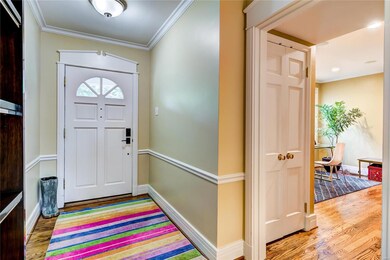
2 Wickersham Ln Saint Louis, MO 63124
Estimated Value: $923,697 - $1,633,000
Highlights
- Primary Bedroom Suite
- Fireplace in Hearth Room
- Ranch Style House
- Reed Elementary Rated A+
- Hearth Room
- Backs to Trees or Woods
About This Home
As of September 2019Located on a private and tranquil lane in the heart of Ladue, this elegant and sophisticated ranch style home will make you instantly fall in love. This updated home has a wonderful mix of formal and casual living areas. The great flow is perfect for anyone, and the large nearly half-acre lot makes this home perfect for entertaining. Four bedrooms and 3 baths on the main floor, one bedroom currently setup as an office is easily converted back to a bedroom. Updated kitchen and bathrooms. Very spacious Master Suite with French doors opening to the bricked patio. Vaulted ceilings, skylights and more! You do not want to miss the opportunity to own this beautiful home in Ladue.
Last Agent to Sell the Property
Joseph Magsaysay
Real Broker LLC License #2014027190 Listed on: 06/13/2019

Home Details
Home Type
- Single Family
Est. Annual Taxes
- $9,794
Year Built
- Built in 1940 | Remodeled
Lot Details
- 0.48 Acre Lot
- Lot Dimensions are 126x165
- Level Lot
- Sprinkler System
- Backs to Trees or Woods
HOA Fees
- $10 Monthly HOA Fees
Home Design
- Ranch Style House
- Traditional Architecture
- Brick or Stone Mason
Interior Spaces
- 2,850 Sq Ft Home
- Built-in Bookshelves
- Historic or Period Millwork
- Coffered Ceiling
- Ceiling Fan
- Skylights
- Non-Functioning Fireplace
- Fireplace in Hearth Room
- Gas Fireplace
- Insulated Windows
- Window Treatments
- Bay Window
- Six Panel Doors
- Entrance Foyer
- Family Room
- Living Room with Fireplace
- 3 Fireplaces
- Formal Dining Room
- Library
- Bonus Room
- Wood Flooring
- Dryer
Kitchen
- Hearth Room
- Eat-In Kitchen
- Breakfast Bar
- Gas Cooktop
- Dishwasher
- Built-In or Custom Kitchen Cabinets
- Disposal
Bedrooms and Bathrooms
- 4 Main Level Bedrooms
- Primary Bedroom Suite
- Walk-In Closet
- Primary Bathroom is a Full Bathroom
- Whirlpool Tub and Separate Shower in Primary Bathroom
Partially Finished Basement
- Partial Basement
- Fireplace in Basement
Home Security
- Storm Windows
- Storm Doors
- Fire and Smoke Detector
Parking
- Additional Parking
- Off-Street Parking
Schools
- Reed Elem. Elementary School
- Ladue Middle School
- Ladue Horton Watkins High School
Utilities
- Forced Air Heating and Cooling System
- Heating System Uses Gas
- Gas Water Heater
- High Speed Internet
Additional Features
- Accessible Parking
- Covered patio or porch
Listing and Financial Details
- Assessor Parcel Number 18L-51-0097
Community Details
Recreation
- Recreational Area
Ownership History
Purchase Details
Home Financials for this Owner
Home Financials are based on the most recent Mortgage that was taken out on this home.Purchase Details
Home Financials for this Owner
Home Financials are based on the most recent Mortgage that was taken out on this home.Purchase Details
Home Financials for this Owner
Home Financials are based on the most recent Mortgage that was taken out on this home.Similar Homes in Saint Louis, MO
Home Values in the Area
Average Home Value in this Area
Purchase History
| Date | Buyer | Sale Price | Title Company |
|---|---|---|---|
| Sappington Joshua M | $850,000 | Title Partners Agency Llc | |
| Crues Bernice P | $635,000 | Investors Title Co Clayton | |
| Longo Michael | $645,000 | Tia |
Mortgage History
| Date | Status | Borrower | Loan Amount |
|---|---|---|---|
| Open | Sappington Joshua M | $750,000 | |
| Previous Owner | Crues Bernice P | $508,000 | |
| Previous Owner | Longo Jennifer | $105,000 | |
| Previous Owner | Michael | $570,000 | |
| Previous Owner | Longo Michael | $585,000 | |
| Previous Owner | Michael | $173,643 | |
| Previous Owner | Michael | $417,000 | |
| Previous Owner | Jennifer | $401,000 | |
| Previous Owner | Longo Jennifer | $217,000 | |
| Previous Owner | Longo Michael | $230,000 | |
| Previous Owner | Longo | $155,000 | |
| Previous Owner | Michael Michael S | $50,000 | |
| Previous Owner | Longo Michael | $935,000 |
Property History
| Date | Event | Price | Change | Sq Ft Price |
|---|---|---|---|---|
| 09/04/2019 09/04/19 | Sold | -- | -- | -- |
| 06/20/2019 06/20/19 | Pending | -- | -- | -- |
| 06/13/2019 06/13/19 | For Sale | $849,900 | +25.9% | $298 / Sq Ft |
| 05/27/2016 05/27/16 | Sold | -- | -- | -- |
| 03/17/2016 03/17/16 | Pending | -- | -- | -- |
| 02/18/2016 02/18/16 | Price Changed | $675,000 | -3.6% | $237 / Sq Ft |
| 07/17/2015 07/17/15 | For Sale | $700,000 | -- | $246 / Sq Ft |
Tax History Compared to Growth
Tax History
| Year | Tax Paid | Tax Assessment Tax Assessment Total Assessment is a certain percentage of the fair market value that is determined by local assessors to be the total taxable value of land and additions on the property. | Land | Improvement |
|---|---|---|---|---|
| 2023 | $9,794 | $145,390 | $87,000 | $58,390 |
| 2022 | $9,564 | $136,780 | $87,000 | $49,780 |
| 2021 | $9,097 | $136,780 | $87,000 | $49,780 |
| 2020 | $7,438 | $111,250 | $77,240 | $34,010 |
| 2019 | $7,330 | $111,250 | $77,240 | $34,010 |
| 2018 | $7,941 | $111,270 | $69,600 | $41,670 |
| 2017 | $7,907 | $111,270 | $69,600 | $41,670 |
| 2016 | $7,897 | $107,520 | $56,540 | $50,980 |
| 2015 | $7,529 | $107,520 | $56,540 | $50,980 |
| 2014 | $6,439 | $88,730 | $32,470 | $56,260 |
Agents Affiliated with this Home
-

Seller's Agent in 2019
Joseph Magsaysay
Real Broker LLC
(573) 579-2983
-
Susan Bogdanovich

Buyer's Agent in 2019
Susan Bogdanovich
RE/MAX
(314) 749-2300
132 Total Sales
-
Jay Cammon

Seller's Agent in 2016
Jay Cammon
Keller Williams Realty STL
(314) 677-6258
3 in this area
95 Total Sales
-
E
Buyer's Agent in 2016
E Floyd
Berkshire Hathway Home Services
Map
Source: MARIS MLS
MLS Number: MIS19043261
APN: 18L-51-0097
- 21 Rio Vista Dr
- 15 Briarcliff St
- 24 Rio Vista Dr
- 14 S Covington Meadow Rd
- 8800 Delmar Blvd
- 4 Pricemont Dr
- 6 Cedar Crest
- 18 Beverly Dr
- 1 Oakleigh Ln
- 8712 W Kingsbury Ave
- 9450 Old Bonhomme Rd
- 466 S Price Rd
- 529 Long Acres
- 2 Sleepy Hollow Ln
- 6 Heartwoods Ct
- 9501 Old Bonhomme Rd
- 710 Villa Place Ct
- 36 Stoneyside Ln
- 5 Homestead Acres
- 721 Cordell Ct
- 2 Wickersham Ln
- 4 Wickersham Ln
- 7 Wendover Dr
- 107 Graybridge Rd
- 1 Wickersham Ln
- 3 Wickersham Ln
- 8 Wendover Dr
- 6 Wendover Dr
- 5 Wickersham Ln
- 200 Graybridge Rd
- 201 Graybridge Rd
- 5 Wendover Dr
- 110 Dielman Rd Unit 1S
- 8 Wickersham Ln
- 9 Wendover Dr
- 5 Graybridge Dr
- 4 Wendover Dr
- 7 Wickersham Ln
- 103 Graybridge Rd
- 209 Graybridge Rd
