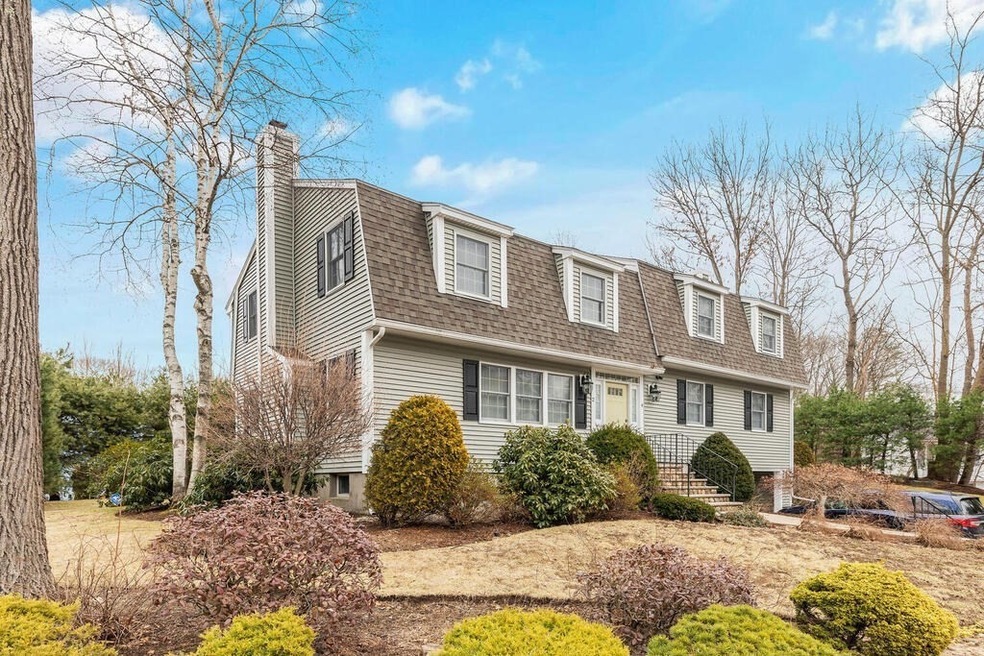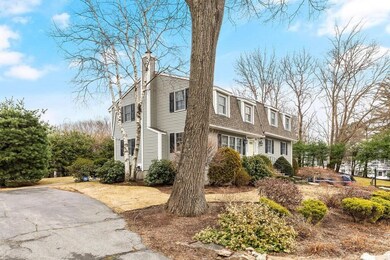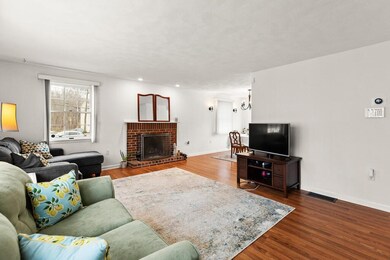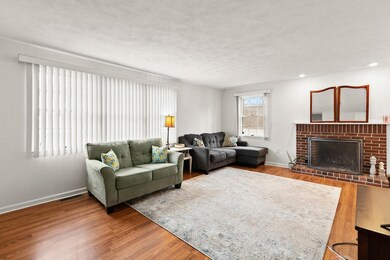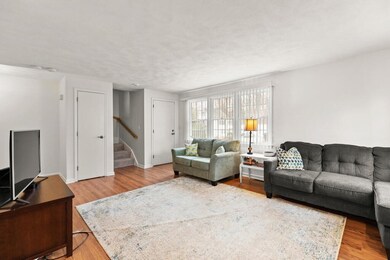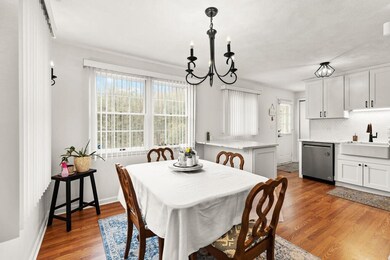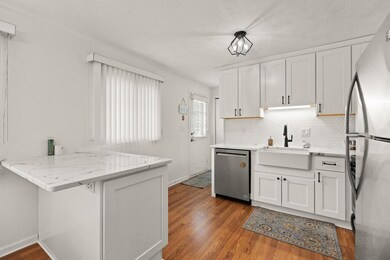
2 Williams Ct Unit 2 Woburn, MA 01801
North Woburn NeighborhoodHighlights
- Medical Services
- Deck
- End Unit
- Open Floorplan
- Property is near public transit
- Solid Surface Countertops
About This Home
As of April 2022Welcome home to this stunning townhouse that's perfectly appointed on a private, dead-end street in North Woburn! You couldn't ask for a better location! With plenty of natural light throughout & after being meticulously maintained by the seller, this home truly shines & is ready to embrace its next owner! From the chic & tastefully renovated kitchen (2021), stylish improvement of the half bath (2021) & upgraded laminate hardwood flooring on the main level (2019), all that's left to do is move right in! This thoughtfully designed townhome features an open-concept floor plan that's perfect for entertaining & space abounds on the second floor w 3 generously sized bedrooms & a sizable full bath. Want storage? No problem- this house has that too! The unfinished basement boasts ample storage space & who can forget the beautiful, private back yard & deck for those nice summer nights?! Enjoy the convenience of a townhouse w the feel of single-family living- every buyer's dream!
Property Details
Home Type
- Condominium
Est. Annual Taxes
- $3,846
Year Built
- Built in 1989 | Remodeled
Lot Details
- Near Conservation Area
- End Unit
- Sprinkler System
Home Design
- Shingle Roof
Interior Spaces
- 1,252 Sq Ft Home
- 3-Story Property
- Open Floorplan
- Recessed Lighting
- Picture Window
- Living Room with Fireplace
- Dining Area
- Home Security System
Kitchen
- Stove
- Range
- Microwave
- Freezer
- Dishwasher
- Stainless Steel Appliances
- Kitchen Island
- Solid Surface Countertops
- Disposal
Flooring
- Wall to Wall Carpet
- Laminate
- Ceramic Tile
Bedrooms and Bathrooms
- 3 Bedrooms
- Primary bedroom located on second floor
- Dual Closets
- Bathtub with Shower
Laundry
- Dryer
- Washer
Basement
- Exterior Basement Entry
- Laundry in Basement
Parking
- 3 Car Parking Spaces
- Tandem Parking
- Paved Parking
- Open Parking
- Off-Street Parking
Outdoor Features
- Deck
- Rain Gutters
Location
- Property is near public transit
- Property is near schools
Utilities
- Forced Air Heating and Cooling System
- 1 Cooling Zone
- 1 Heating Zone
- Heating System Uses Natural Gas
- Natural Gas Connected
- Gas Water Heater
Listing and Financial Details
- Assessor Parcel Number 904866
Community Details
Overview
- No Home Owners Association
- 2 Units
Amenities
- Medical Services
- Shops
- Coin Laundry
Recreation
- Park
- Jogging Path
- Bike Trail
Pet Policy
- Breed Restrictions
Similar Homes in Woburn, MA
Home Values in the Area
Average Home Value in this Area
Property History
| Date | Event | Price | Change | Sq Ft Price |
|---|---|---|---|---|
| 04/07/2022 04/07/22 | Sold | $650,000 | +18.2% | $519 / Sq Ft |
| 03/14/2022 03/14/22 | Pending | -- | -- | -- |
| 03/10/2022 03/10/22 | For Sale | $549,900 | +30.9% | $439 / Sq Ft |
| 12/17/2019 12/17/19 | Sold | $420,000 | -4.5% | $335 / Sq Ft |
| 11/04/2019 11/04/19 | Pending | -- | -- | -- |
| 11/04/2019 11/04/19 | For Sale | $440,000 | +4.8% | $351 / Sq Ft |
| 10/31/2019 10/31/19 | Off Market | $420,000 | -- | -- |
| 10/20/2019 10/20/19 | Pending | -- | -- | -- |
| 08/01/2019 08/01/19 | For Sale | $440,000 | -- | $351 / Sq Ft |
Tax History Compared to Growth
Agents Affiliated with this Home
-
Michelle Mcnall

Seller's Agent in 2022
Michelle Mcnall
eXp Realty
(781) 729-7777
1 in this area
75 Total Sales
-
Jennifer Keenan

Buyer's Agent in 2022
Jennifer Keenan
Keller Williams Realty Boston Northwest
(781) 704-3193
1 in this area
80 Total Sales
-
N
Seller's Agent in 2019
Nancy Murray
Elite Realty Experts, LLC
Map
Source: MLS Property Information Network (MLS PIN)
MLS Number: 72951374
- 8 Poplar St
- 13 W Dexter Ave Unit 1
- 4 3rd Rd
- 19 Van Norden Rd
- 924 Main St Unit 26
- 924 Main St Unit 23
- 924 Main St Unit 14
- 960 Main St Unit C
- 7 Karen Rd
- 28 Van Norden Rd
- 2 Altavesta Cir Unit A
- 6 Tidd Ave
- 7 E Dexter Ave Unit 32
- 7 E Dexter Ave Unit 4
- 8 Edwards Rd Unit 8A
- 8 Milan Ave
- 21 Alfred St
- 10 Briarwood Rd
- 22 Rumford Park Ave
- 30 Forest Park Rd
