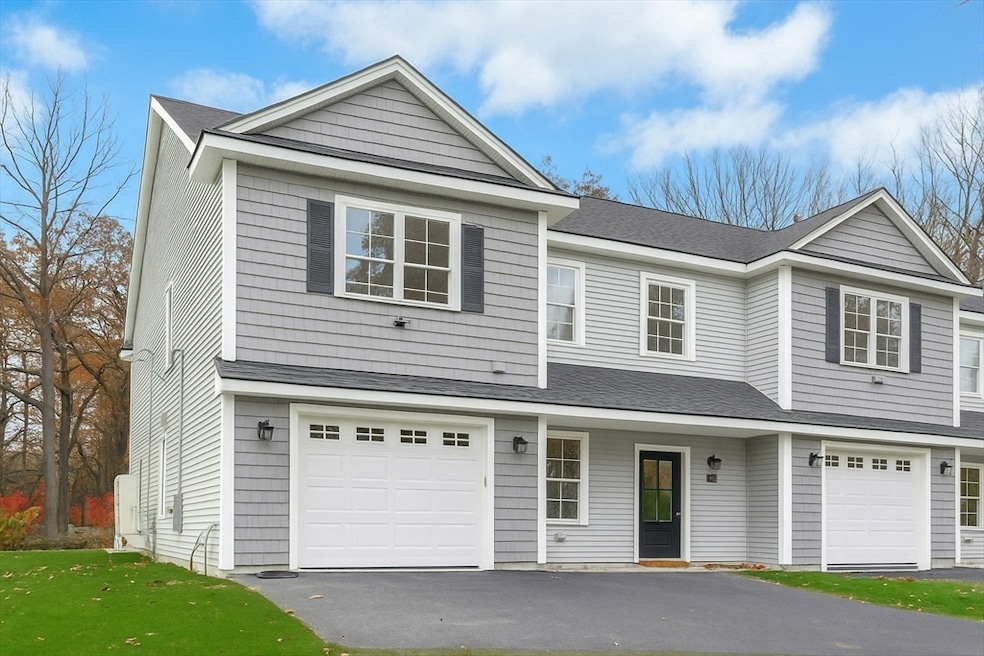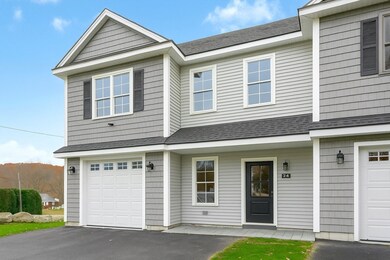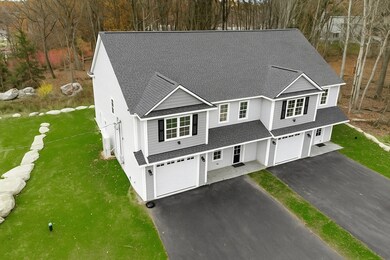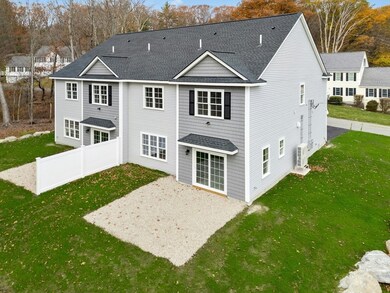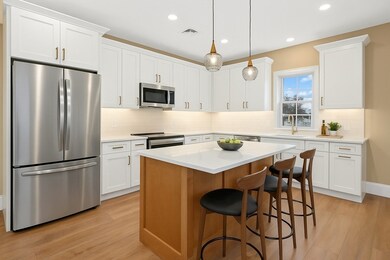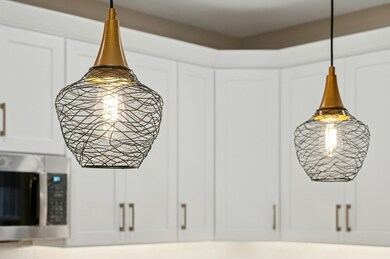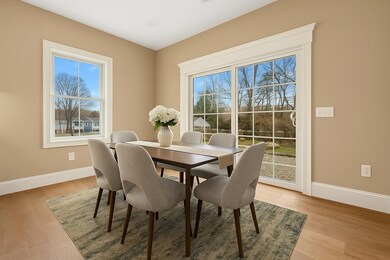2 Wilson Rd Unit A Millbury, MA 01527
Estimated payment $4,698/month
Highlights
- Golf Course Community
- Open Floorplan
- Wood Flooring
- Community Stables
- Property is near public transit
- End Unit
About This Home
New Construction Townhome built by local builder w/over 40 years of experience w/quality workmanship & construction throughout! Desirable open floor plan w/ 9'+ ceilings, recessed lighting throughout, luxury vinyl plank flooring main floor, spectacular chef’s kitchen with shaker style white cabinetry, soft-close drawers & doors, kitchen island, quartz countertops, & stainless appliances, mudroom area, drop zone, closets and home office. Hardwood stairs to 2nd floor to a gracious primary suite boasting a large walk-in closet & a private bath w/double vanity, 3'x5' shower/seat & linen, two additional generously sized bedrooms, 4 ceiling fans, recessed lighting & dimmers, separate laundry room and 2 huge hall closets providing ample storage, hardwoods in hallway and laundry. High-efficiency Mitsubishi HVAC system, Energy star rated home. Exclusive use of land will convey with the unit—no condo fees, only shared master insurance policy. Close to MA pike, Tufts, UMass Medical, Grafton T...
Listing Agent
Claire Rainville
RE/MAX Executive Realty Listed on: 11/27/2025

Townhouse Details
Home Type
- Townhome
Year Built
- Built in 2025
Parking
- 1 Car Attached Garage
- Tandem Parking
- Garage Door Opener
- Open Parking
- Off-Street Parking
- Deeded Parking
Home Design
- Half Duplex
- Entry on the 1st floor
- Frame Construction
- Spray Foam Insulation
- Cellulose Insulation
- Shingle Roof
Interior Spaces
- 2,306 Sq Ft Home
- 2-Story Property
- Open Floorplan
- Ceiling Fan
- Recessed Lighting
- Insulated Windows
- Window Screens
- Sliding Doors
- Insulated Doors
- Living Room with Fireplace
- Dining Area
- Home Office
Kitchen
- Country Kitchen
- Range
- Microwave
- ENERGY STAR Qualified Refrigerator
- Plumbed For Ice Maker
- ENERGY STAR Qualified Dishwasher
- Stainless Steel Appliances
- Kitchen Island
- Solid Surface Countertops
Flooring
- Wood
- Wall to Wall Carpet
- Ceramic Tile
- Vinyl
Bedrooms and Bathrooms
- 3 Bedrooms
- Primary bedroom located on second floor
- Linen Closet
- Walk-In Closet
- Dual Vanity Sinks in Primary Bathroom
- Bathtub with Shower
- Separate Shower
- Linen Closet In Bathroom
Laundry
- Laundry on upper level
- Washer and Electric Dryer Hookup
Location
- Property is near public transit
- Property is near schools
Utilities
- Forced Air Heating and Cooling System
- 2 Heating Zones
- Heat Pump System
- 200+ Amp Service
- Well
- High Speed Internet
- Cable TV Available
Additional Features
- Energy-Efficient Thermostat
- End Unit
Listing and Financial Details
- Home warranty included in the sale of the property
Community Details
Overview
- 2 Units
- Wilson Road Condominium Community
Amenities
- Shops
Recreation
- Golf Course Community
- Community Stables
- Jogging Path
- Bike Trail
Pet Policy
- Pets Allowed
Map
Home Values in the Area
Average Home Value in this Area
Property History
| Date | Event | Price | List to Sale | Price per Sq Ft |
|---|---|---|---|---|
| 11/27/2025 11/27/25 | For Sale | $749,900 | -- | $325 / Sq Ft |
Source: MLS Property Information Network (MLS PIN)
MLS Number: 73453712
- 2 Wilson Rd Unit B
- 52 Clearview Terrace Unit 39
- 21 Epping St
- 3 May St
- 123 Riverlin St
- 15 Clearview Terrace Unit 68
- The Murray Plan at Clearview - Homes
- The Chase Plan at Clearview - Homes
- The Knight Plan at Clearview - Homes
- 1 Broadmeadow Ave
- 2 Diane St
- 1 Pineland Ave
- 86 Wheelock Ave
- 11 Westview Ave
- 12 Irene Ct
- 15 Rayburn Dr
- 37-39 Main St
- 1295 Millbury St Unit B
- 40 River St
- 422 Granite St
- 7 Cobblestone Village Way
- 3 Orchard St Unit B
- 34 Miles St Unit 2L
- 17 Canal St Unit A
- 19 Canal St
- 65 Canal St
- 15 Riverlin St Unit 3
- 40 Park Hill Rd
- 19 Main St
- 468 Massasoit Rd Unit Top floor
- 122 Elm St Unit C
- 141 Lordvale Blvd Unit 141
- 10 Beverly Cove
- 69 Samuel Dr
- 47 Samuel Dr Unit 47
- 15 Burghardt St Unit B
- 14 Ferraro St Unit 1
- 52 Elmwood St Unit 2
- 376 Sunderland Rd
- 376 Sunderland Rd Unit 19
