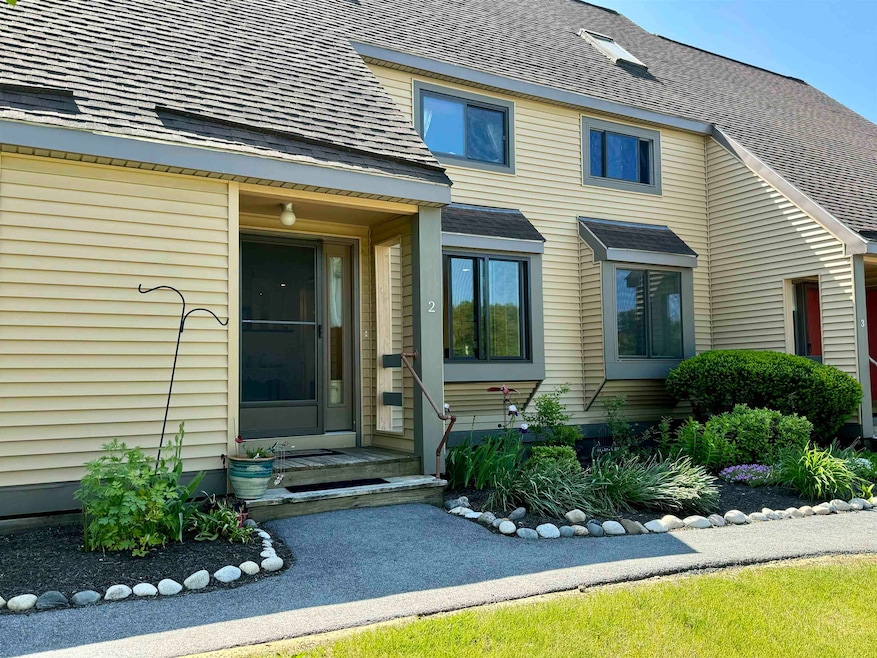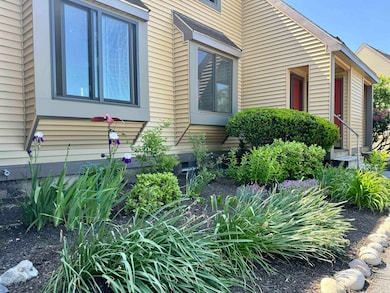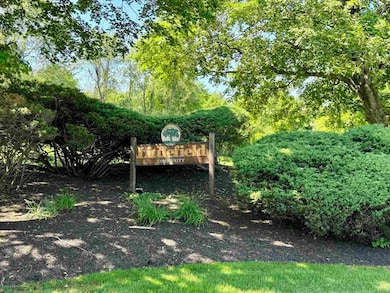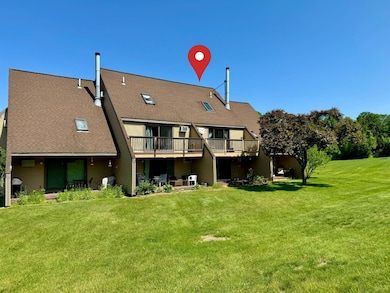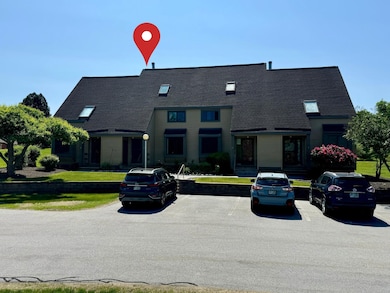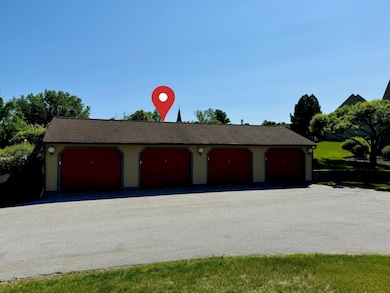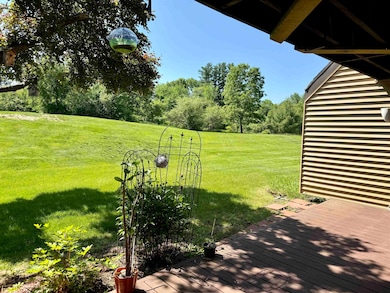
2 Winchester Ct Pembroke, NH 03275
Suncook NeighborhoodHighlights
- Deck
- 1 Car Detached Garage
- Walk-In Closet
- Balcony
- Skylights
- Ceramic Tile Flooring
About This Home
As of July 2025A gorgeous and well kept townhouse available in Littlefield in Pembroke, NH. This 3 bed 1.5 bath condo offers a beautifully updated kitchen with granite countertops and updated cabnetry. Gorgous built ins throughout include bookshelves and fireplace in the living room. Sliders to the deck and tastefully landscaped exterier and a balcony off the master bedroom on floor two give exterior enjoyment space. A finished 3rd story with skylights and a walk in closet add to the appeal. The basement is full with adequate ceiling hight to finish off even more living space if necessary. Unit comes with 1 parking space and an additional 1 car detached garage space as well. This will not last. Open house on Saturday, June 7, 2025 from 10am until 12pm. Stop by and see this beautiful unit just down the road from Pembroke Academy.
Last Agent to Sell the Property
EXP Realty Brokerage Phone: 603-520-3719 License #067091 Listed on: 06/05/2025

Townhouse Details
Home Type
- Townhome
Est. Annual Taxes
- $6,198
Year Built
- Built in 1986
Lot Details
- 1,742 Sq Ft Lot
Parking
- 1 Car Detached Garage
- Deeded Parking
Home Design
- Concrete Foundation
- Shingle Roof
- Vinyl Siding
Interior Spaces
- 1,363 Sq Ft Home
- Property has 3 Levels
- Ceiling Fan
- Skylights
- Combination Kitchen and Dining Room
- Basement
- Interior Basement Entry
- Smart Thermostat
- Washer and Dryer Hookup
Kitchen
- Gas Range
- Dishwasher
Flooring
- Laminate
- Ceramic Tile
Bedrooms and Bathrooms
- 3 Bedrooms
- Walk-In Closet
Outdoor Features
- Balcony
- Deck
Schools
- Three Rivers Elementary School
- Pembroke Academy High School
Utilities
- Baseboard Heating
- Cable TV Available
Community Details
- Littlefield Condos
Listing and Financial Details
- Legal Lot and Block 2w / 1
- Assessor Parcel Number 565
Ownership History
Purchase Details
Home Financials for this Owner
Home Financials are based on the most recent Mortgage that was taken out on this home.Purchase Details
Purchase Details
Home Financials for this Owner
Home Financials are based on the most recent Mortgage that was taken out on this home.Purchase Details
Home Financials for this Owner
Home Financials are based on the most recent Mortgage that was taken out on this home.Similar Home in Pembroke, NH
Home Values in the Area
Average Home Value in this Area
Purchase History
| Date | Type | Sale Price | Title Company |
|---|---|---|---|
| Warranty Deed | $173,533 | -- | |
| Warranty Deed | -- | -- | |
| Warranty Deed | $159,933 | -- | |
| Deed | $169,900 | -- |
Mortgage History
| Date | Status | Loan Amount | Loan Type |
|---|---|---|---|
| Open | $145,498 | Stand Alone Refi Refinance Of Original Loan | |
| Closed | $130,125 | New Conventional | |
| Previous Owner | $127,920 | New Conventional | |
| Previous Owner | $163,600 | FHA | |
| Previous Owner | $170,000 | Purchase Money Mortgage |
Property History
| Date | Event | Price | Change | Sq Ft Price |
|---|---|---|---|---|
| 07/15/2025 07/15/25 | Sold | $350,000 | 0.0% | $257 / Sq Ft |
| 06/05/2025 06/05/25 | For Sale | $350,000 | +101.7% | $257 / Sq Ft |
| 10/31/2017 10/31/17 | Sold | $173,500 | 0.0% | $127 / Sq Ft |
| 08/19/2017 08/19/17 | Pending | -- | -- | -- |
| 08/09/2017 08/09/17 | For Sale | $173,500 | +8.5% | $127 / Sq Ft |
| 09/30/2016 09/30/16 | Sold | $159,900 | 0.0% | $114 / Sq Ft |
| 09/02/2016 09/02/16 | Pending | -- | -- | -- |
| 08/08/2016 08/08/16 | For Sale | $159,900 | -- | $114 / Sq Ft |
Tax History Compared to Growth
Tax History
| Year | Tax Paid | Tax Assessment Tax Assessment Total Assessment is a certain percentage of the fair market value that is determined by local assessors to be the total taxable value of land and additions on the property. | Land | Improvement |
|---|---|---|---|---|
| 2024 | $6,198 | $315,600 | $56,700 | $258,900 |
| 2023 | $4,539 | $162,800 | $37,800 | $125,000 |
| 2022 | $4,054 | $162,800 | $37,800 | $125,000 |
| 2021 | $3,907 | $162,800 | $37,800 | $125,000 |
| 2020 | $4,236 | $172,200 | $37,800 | $134,400 |
| 2019 | $4,060 | $172,200 | $37,800 | $134,400 |
| 2018 | $4,051 | $154,400 | $34,400 | $120,000 |
| 2017 | $4,285 | $144,000 | $34,400 | $109,600 |
| 2016 | $3,706 | $127,800 | $33,500 | $94,300 |
| 2015 | $3,699 | $127,800 | $33,500 | $94,300 |
| 2014 | $3,796 | $127,800 | $33,500 | $94,300 |
| 2011 | $3,871 | $146,400 | $37,300 | $109,100 |
Agents Affiliated with this Home
-

Seller's Agent in 2025
Jim Cilley
EXP Realty
(603) 520-3719
1 in this area
49 Total Sales
-

Buyer's Agent in 2025
Sandy Spicer
Coldwell Banker Realty Haverhill MA
(978) 758-6821
2 in this area
21 Total Sales
-

Seller's Agent in 2017
Mary-Hope Rennie
Keller Williams Realty Metro-Concord
(603) 545-1624
141 Total Sales
-
R
Buyer's Agent in 2017
Robert Short
Bean Group / Peterborough
-
L
Seller's Agent in 2016
Linda Manter
Manter Realty, LLC
(603) 496-6745
10 in this area
53 Total Sales
-

Buyer's Agent in 2016
Darlene Lynch
Keller Williams Realty Metro-Concord
(603) 568-9613
97 Total Sales
Map
Source: PrimeMLS
MLS Number: 5044847
APN: PMBR-000565-000001-000002W
- 16 Winchester Ct
- 44 Sherwood Meadows
- 304 Pembroke St
- 224 Church Rd
- 229 Academy Rd
- 214 Pembroke St Unit A
- 8 Donald Ave
- 7 Donald Ave
- 13 Ferry Rd
- 418 Ross Rd
- 65 1/2 Broadway
- 25 Prospect St
- 440 Micol Rd
- 418 Blane Cir Unit 51
- 5 Pleasant St
- 52-54 Front St
- 163-165 Main St
- 131 Tina Dr Unit B
- 61 Glass St Unit A&B
- 12 Whitten St
