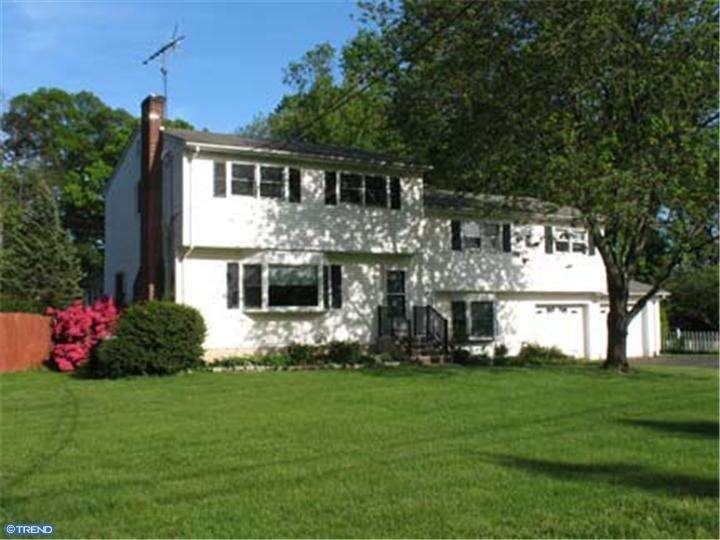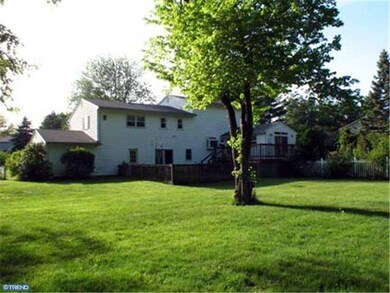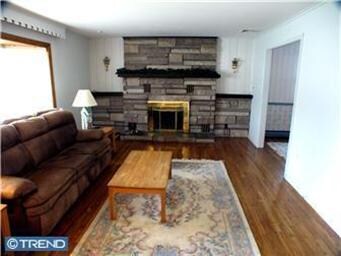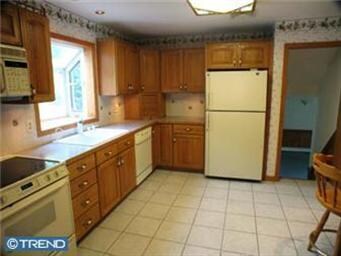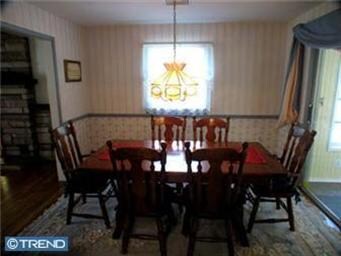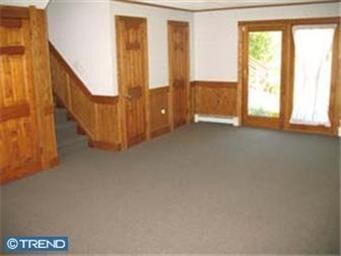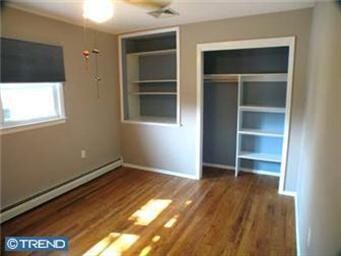
2 Windmere Path Trenton, NJ 08690
Highlights
- In Ground Pool
- 1.02 Acre Lot
- Deck
- Sharon Elementary School Rated A-
- Colonial Architecture
- Wood Flooring
About This Home
As of August 2022Taxes Reduced to $9,540 (per assessor) Five bedrooms, 2 baths, 4 levels of living space and a 1 acre lot! The bright & sunny living room has a bay window, hardwood flooring & stone fireplace. The eat-in kitchen has a tile floor, built-in microwave/convection oven, dishwasher, and garden window for your plants. The spacious family room has a French door overlooking the back patio, bay window & half bath. Upstairs is the master suite w/ full bath & 2 closets, 2 more bedrooms & full main bath w/double vanity. Up another level, are 2 more bedrooms & large storage rm. Great for entertaining, this home features a large sunroom overlooking a built-in pool, 7-person hot tub, deck, & a back yard with mature shade trees just meant for barbeques. Other amenities: formal dining room w/hard wood floor, 4-zone heat, 2-car garage, Bilco doors, & newer heater. This corner lot property is adjacent to twp owned land w/ a conservation easement. Close to schools, shopping, & train stations.
Last Agent to Sell the Property
Keller Williams Real Estate - Princeton License #0122854 Listed on: 01/25/2010

Last Buyer's Agent
Keller Williams Real Estate - Princeton License #0122854 Listed on: 01/25/2010

Home Details
Home Type
- Single Family
Est. Annual Taxes
- $9,540
Year Built
- Built in 1971
Lot Details
- 1.02 Acre Lot
- Property is in good condition
- Property is zoned R1.5
Parking
- 2 Car Attached Garage
- 3 Open Parking Spaces
Home Design
- Colonial Architecture
- Split Level Home
- Vinyl Siding
Interior Spaces
- Wet Bar
- Ceiling Fan
- Stone Fireplace
- Bay Window
- Family Room
- Living Room
- Dining Room
- Attic
Kitchen
- Eat-In Kitchen
- <<selfCleaningOvenToken>>
- Dishwasher
Flooring
- Wood
- Wall to Wall Carpet
- Tile or Brick
Bedrooms and Bathrooms
- 5 Bedrooms
- En-Suite Primary Bedroom
- En-Suite Bathroom
Unfinished Basement
- Partial Basement
- Laundry in Basement
Outdoor Features
- In Ground Pool
- Deck
- Patio
Utilities
- Central Air
- Heating System Uses Oil
- Hot Water Heating System
- 200+ Amp Service
- Oil Water Heater
- Cable TV Available
Community Details
- No Home Owners Association
Listing and Financial Details
- Tax Lot 00001
- Assessor Parcel Number 12-00005 04-00001
Ownership History
Purchase Details
Home Financials for this Owner
Home Financials are based on the most recent Mortgage that was taken out on this home.Purchase Details
Home Financials for this Owner
Home Financials are based on the most recent Mortgage that was taken out on this home.Similar Homes in Trenton, NJ
Home Values in the Area
Average Home Value in this Area
Purchase History
| Date | Type | Sale Price | Title Company |
|---|---|---|---|
| Deed | $605,000 | -- | |
| Administrators Deed | $345,000 | None Available |
Mortgage History
| Date | Status | Loan Amount | Loan Type |
|---|---|---|---|
| Open | $574,750 | New Conventional | |
| Previous Owner | $218,899 | New Conventional | |
| Previous Owner | $250,000 | New Conventional |
Property History
| Date | Event | Price | Change | Sq Ft Price |
|---|---|---|---|---|
| 08/24/2022 08/24/22 | Sold | $605,000 | +1.7% | $255 / Sq Ft |
| 07/07/2022 07/07/22 | Pending | -- | -- | -- |
| 06/22/2022 06/22/22 | For Sale | $595,000 | +72.5% | $251 / Sq Ft |
| 12/14/2012 12/14/12 | Sold | $345,000 | -4.1% | -- |
| 10/07/2012 10/07/12 | Pending | -- | -- | -- |
| 08/28/2012 08/28/12 | Price Changed | $359,900 | -1.4% | -- |
| 06/30/2012 06/30/12 | For Sale | $364,900 | 0.0% | -- |
| 05/21/2012 05/21/12 | Pending | -- | -- | -- |
| 04/24/2012 04/24/12 | Price Changed | $364,900 | -0.7% | -- |
| 02/17/2012 02/17/12 | Price Changed | $367,400 | -1.9% | -- |
| 10/25/2011 10/25/11 | Price Changed | $374,500 | -4.0% | -- |
| 09/01/2011 09/01/11 | For Sale | $389,990 | 0.0% | -- |
| 08/19/2011 08/19/11 | Pending | -- | -- | -- |
| 07/07/2011 07/07/11 | Price Changed | $389,990 | -6.0% | -- |
| 05/11/2011 05/11/11 | Price Changed | $414,900 | -3.5% | -- |
| 11/11/2010 11/11/10 | Price Changed | $429,900 | -12.1% | -- |
| 01/25/2010 01/25/10 | For Sale | $489,000 | -- | -- |
Tax History Compared to Growth
Tax History
| Year | Tax Paid | Tax Assessment Tax Assessment Total Assessment is a certain percentage of the fair market value that is determined by local assessors to be the total taxable value of land and additions on the property. | Land | Improvement |
|---|---|---|---|---|
| 2024 | $11,166 | $358,000 | $204,500 | $153,500 |
| 2023 | $11,166 | $358,000 | $204,500 | $153,500 |
| 2022 | $10,733 | $358,000 | $204,500 | $153,500 |
| 2021 | $10,579 | $358,000 | $204,500 | $153,500 |
| 2020 | $10,582 | $358,000 | $204,500 | $153,500 |
| 2019 | $10,586 | $358,000 | $204,500 | $153,500 |
| 2018 | $10,518 | $358,000 | $204,500 | $153,500 |
| 2017 | $10,497 | $358,000 | $204,500 | $153,500 |
| 2016 | $10,400 | $358,000 | $204,500 | $153,500 |
| 2015 | $10,242 | $358,000 | $204,500 | $153,500 |
| 2014 | $10,278 | $358,000 | $204,500 | $153,500 |
Agents Affiliated with this Home
-
Jill Materia

Seller's Agent in 2022
Jill Materia
Smires & Associates
(609) 532-8664
1 in this area
10 Total Sales
-
datacorrect BrightMLS
d
Buyer's Agent in 2022
datacorrect BrightMLS
Non Subscribing Office
-
DAWN D HARRISON

Seller's Agent in 2012
DAWN D HARRISON
Keller Williams Real Estate - Princeton
(609) 529-8434
11 in this area
42 Total Sales
Map
Source: Bright MLS
MLS Number: 1004729818
APN: 12-00005-04-00001
- 11 Winterset Dr
- 325 Walden Cir
- 161 Andover Place
- 271 Andover Place
- 392 Andover Place
- 11 Chadwick Ct
- 27 Beacon Ct
- 192 Robbinsville Edinburg Rd
- 15 Faxon Dr
- 428 S Post Rd
- 64 Tynemouth Ct
- 51 Hadley Dr
- 21 Stratton Dr
- 62 Hadley Dr
- 14 Sun Valley Rd
- 151 Wyndham Place
- 215 Wyndham Place
- 214 Waverly Ct
- 28 Amesbury Ct
- 69 Wickom Ave
