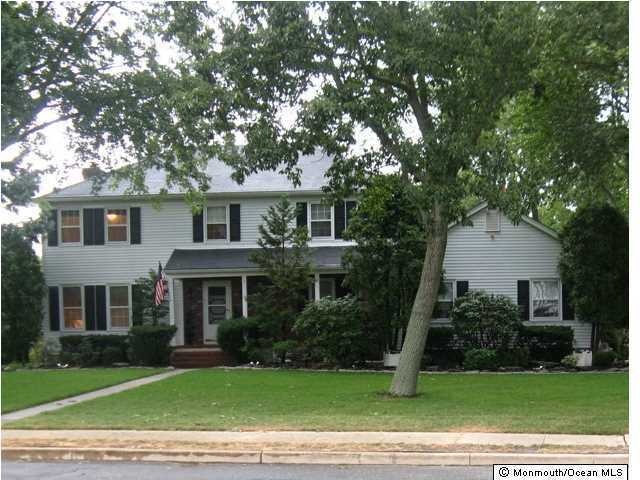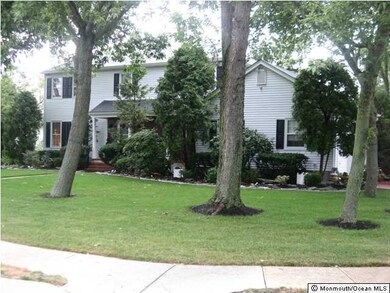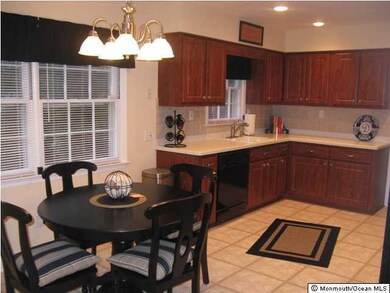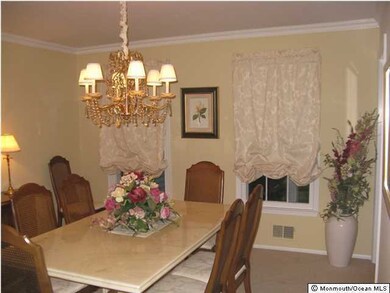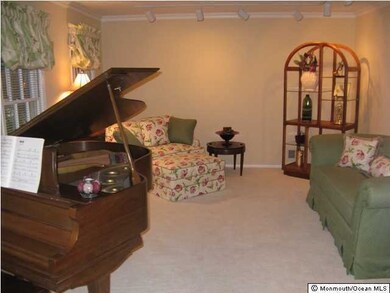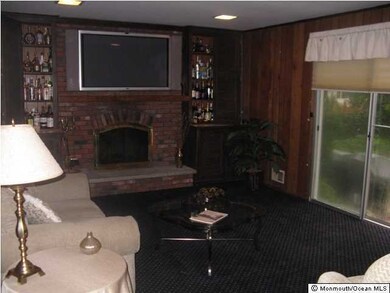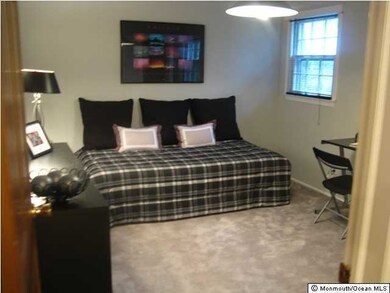
2 Windsor Dr West Long Branch, NJ 07764
Highlights
- Heated Indoor Pool
- New Kitchen
- Recreation Room
- Indoor Spa
- Colonial Architecture
- Wood Flooring
About This Home
As of November 2014Move right into this large Colonial in a great neighborhood. Home boasts Newer Kitchen and Bathrooms, 4 Bdrms, 3.5 BA, LR, DR, Family with TV and Surround Sound, Finished Bsmt w/Full BA. Step out into a private, landscaped backyard with heated in-ground pool and hot tub. Home is in move in condition. Close to beaches, shopping and transportation. HW floors under most carpet. Included: TV and Surround Sound in Den and TV and Pool Table in Basement.
Last Agent to Sell the Property
Maria Serrao
Ridge Realty Listed on: 12/09/2013
Last Buyer's Agent
Catherine Ades
Gloria Nilson & Co. Real Estate
Home Details
Home Type
- Single Family
Est. Annual Taxes
- $15,490
Year Built
- Built in 1971
Lot Details
- Lot Dimensions are 118x150
- Fenced
- Corner Lot
- Oversized Lot
Parking
- 2 Car Direct Access Garage
- Oversized Parking
- Garage Door Opener
- Driveway
- On-Street Parking
- Off-Street Parking
Home Design
- Colonial Architecture
- Shingle Roof
Interior Spaces
- 2,250 Sq Ft Home
- 2-Story Property
- Built-In Features
- Light Fixtures
- 1 Fireplace
- Sliding Doors
- Entrance Foyer
- Family Room
- Living Room
- Dining Room
- Home Office
- Recreation Room
- Utility Room
- Indoor Spa
- Pull Down Stairs to Attic
- Home Security System
Kitchen
- New Kitchen
- Eat-In Kitchen
- <<builtInOvenToken>>
- Stove
- Dishwasher
Flooring
- Wood
- Wall to Wall Carpet
- Linoleum
- Laminate
- Ceramic Tile
Bedrooms and Bathrooms
- 4 Bedrooms
- Primary bedroom located on second floor
- Walk-In Closet
- Primary Bathroom is a Full Bathroom
- Primary Bathroom includes a Walk-In Shower
Laundry
- Dryer
- Washer
Basement
- Heated Basement
- Basement Fills Entire Space Under The House
- Recreation or Family Area in Basement
- Workshop
Pool
- Heated Indoor Pool
- Heated In Ground Pool
- Pool is Self Cleaning
- Vinyl Pool
- Fence Around Pool
- Pool Equipment Stays
Outdoor Features
- Patio
- Storage Shed
- Porch
Schools
- W. Long Branch Elementary School
- Frank Antonides Middle School
- Shore Reg High School
Utilities
- Forced Air Heating and Cooling System
- Heating System Uses Natural Gas
- Natural Gas Water Heater
Community Details
- No Home Owners Association
- West Palmer Est Subdivision
Listing and Financial Details
- Assessor Parcel Number 00047000000011
Ownership History
Purchase Details
Home Financials for this Owner
Home Financials are based on the most recent Mortgage that was taken out on this home.Purchase Details
Home Financials for this Owner
Home Financials are based on the most recent Mortgage that was taken out on this home.Similar Homes in the area
Home Values in the Area
Average Home Value in this Area
Purchase History
| Date | Type | Sale Price | Title Company |
|---|---|---|---|
| Bargain Sale Deed | -- | None Listed On Document | |
| Bargain Sale Deed | $515,000 | Agent For Old Republic Natl |
Mortgage History
| Date | Status | Loan Amount | Loan Type |
|---|---|---|---|
| Open | $25,957 | New Conventional | |
| Previous Owner | $43,500 | Credit Line Revolving | |
| Previous Owner | $412,000 | New Conventional |
Property History
| Date | Event | Price | Change | Sq Ft Price |
|---|---|---|---|---|
| 07/01/2025 07/01/25 | Rented | $48,000 | -7.7% | -- |
| 05/30/2025 05/30/25 | Under Contract | -- | -- | -- |
| 05/12/2025 05/12/25 | Price Changed | $52,000 | -20.0% | $23 / Sq Ft |
| 03/12/2025 03/12/25 | For Rent | $65,000 | +20.4% | -- |
| 04/03/2023 04/03/23 | Rented | $54,000 | -10.0% | -- |
| 02/24/2023 02/24/23 | For Rent | $60,000 | 0.0% | -- |
| 11/20/2014 11/20/14 | Sold | $515,000 | -- | $229 / Sq Ft |
Tax History Compared to Growth
Tax History
| Year | Tax Paid | Tax Assessment Tax Assessment Total Assessment is a certain percentage of the fair market value that is determined by local assessors to be the total taxable value of land and additions on the property. | Land | Improvement |
|---|---|---|---|---|
| 2024 | $15,490 | $1,265,400 | $840,600 | $424,800 |
| 2023 | $15,490 | $1,108,800 | $677,000 | $431,800 |
| 2022 | $13,183 | $870,200 | $459,000 | $411,200 |
| 2021 | $13,183 | $682,000 | $353,100 | $328,900 |
| 2020 | $12,061 | $586,900 | $314,900 | $272,000 |
| 2019 | $11,843 | $579,400 | $309,000 | $270,400 |
| 2018 | $11,797 | $557,500 | $303,100 | $254,400 |
| 2017 | $11,497 | $518,800 | $272,200 | $246,600 |
| 2016 | $11,134 | $512,600 | $272,200 | $240,400 |
| 2015 | $11,143 | $512,300 | $278,100 | $234,200 |
| 2014 | $12,538 | $537,900 | $234,000 | $303,900 |
Agents Affiliated with this Home
-
Cathrine Ades

Seller's Agent in 2025
Cathrine Ades
Cathy Ades Real Estate LLC
(732) 245-7060
40 in this area
197 Total Sales
-
Michael Ades

Seller Co-Listing Agent in 2025
Michael Ades
Cathy Ades Real Estate LLC
(732) 245-7060
41 in this area
177 Total Sales
-
Morris Ades
M
Buyer's Agent in 2025
Morris Ades
Cathy Ades Real Estate LLC
(732) 413-0040
1 Total Sale
-
Nicole Vaknin

Seller's Agent in 2023
Nicole Vaknin
RE/MAX
(732) 795-2430
6 in this area
31 Total Sales
-
Marion Osherovitz

Buyer's Agent in 2023
Marion Osherovitz
Avenue Realty NJ
(718) 506-2847
2 in this area
50 Total Sales
-
M
Seller's Agent in 2014
Maria Serrao
Ridge Realty
Map
Source: MOREMLS (Monmouth Ocean Regional REALTORS®)
MLS Number: 21341251
APN: 53-00047-0000-00011
