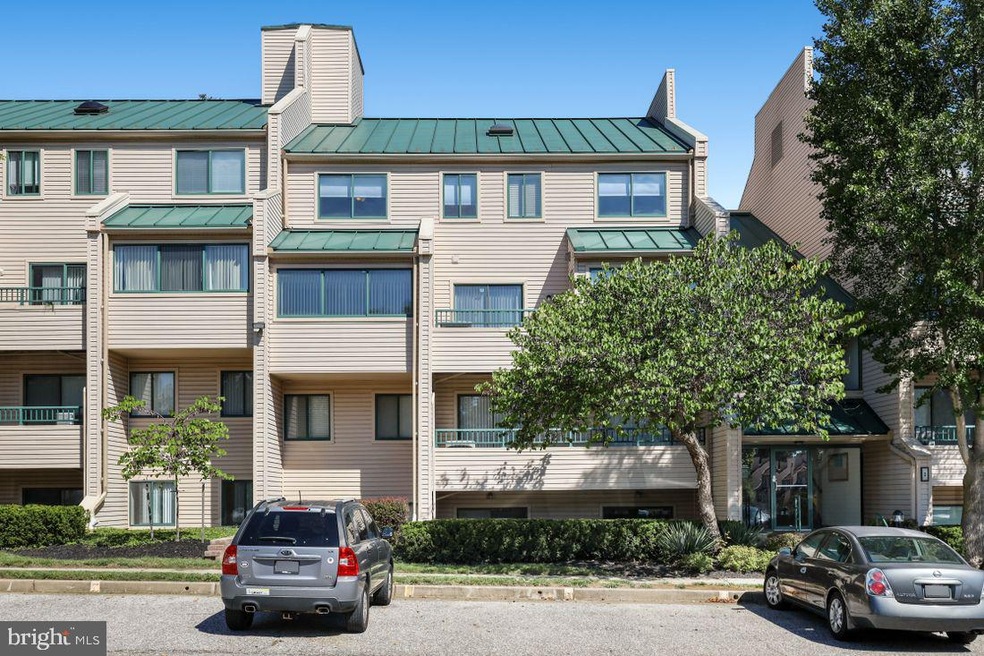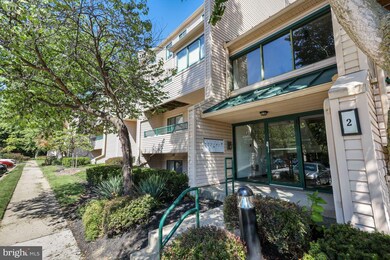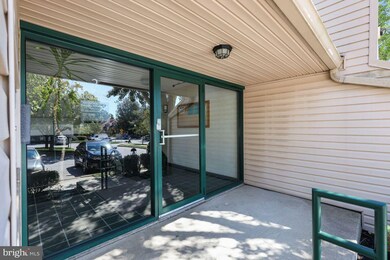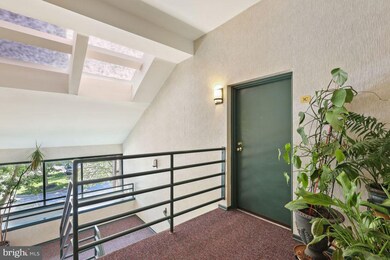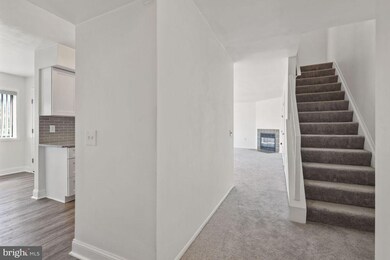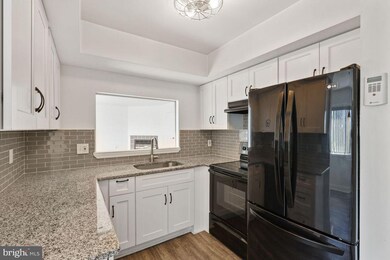
2 Winners Cir Unit 3C Owings Mills, MD 21117
Highlights
- Gourmet Kitchen
- Deck
- Upgraded Countertops
- Open Floorplan
- Cathedral Ceiling
- Breakfast Room
About This Home
As of May 2023Gorgeous, bright, large(1353sq ft), updated, 2 story Condo. Recent new appliances, new kitchen cabinets & granite counter tops & vinyl plank flooring! New carpet & fresh paint! Updated bathrooms! Primary bedroom and primary bath on upper level! 2nd bedroom w/adjacent bath on upper level! Main level half bath. Living room featuring a wood burning fireplace! Dining area with sliders to deck! Breakfast room with pantry. So much to offer! Move-in ready! Prompt possession(settlement) possible. Easy to see. Pleasant neutral wall color and light grey carpet combo. Really nice condition-seller prefers as is sale.
Last Agent to Sell the Property
Cummings & Co. Realtors License #40393 Listed on: 10/01/2021

Property Details
Home Type
- Condominium
Est. Annual Taxes
- $2,622
Year Built
- Built in 1987 | Remodeled in 2021
Lot Details
- West Facing Home
HOA Fees
- $306 Monthly HOA Fees
Home Design
- Metal Roof
- Vinyl Siding
Interior Spaces
- 1,353 Sq Ft Home
- Property has 2 Levels
- Open Floorplan
- Cathedral Ceiling
- Ceiling Fan
- Skylights
- Corner Fireplace
- Wood Burning Fireplace
- Fireplace With Glass Doors
- Window Treatments
- Sliding Doors
- Entrance Foyer
- Combination Dining and Living Room
Kitchen
- Gourmet Kitchen
- Breakfast Room
- Electric Oven or Range
- Range Hood
- Dishwasher
- Upgraded Countertops
- Disposal
Flooring
- Carpet
- Luxury Vinyl Plank Tile
Bedrooms and Bathrooms
- 2 Bedrooms
- En-Suite Primary Bedroom
- En-Suite Bathroom
- Bathtub with Shower
Laundry
- Laundry in unit
- Stacked Electric Washer and Dryer
Parking
- Lighted Parking
- Paved Parking
- Parking Lot
Outdoor Features
- Balcony
- Deck
- Exterior Lighting
Utilities
- Forced Air Heating and Cooling System
- Back Up Electric Heat Pump System
- Electric Water Heater
- Cable TV Available
Listing and Financial Details
- Assessor Parcel Number 04032100001749
Community Details
Overview
- Association fees include exterior building maintenance, insurance, lawn maintenance, management, reserve funds, trash, snow removal
- Low-Rise Condominium
- Club At Mcgonogh Township Condos
- Club At Mcdonogh Subdivision
- Property Manager
Amenities
- Community Storage Space
Pet Policy
- Pets allowed on a case-by-case basis
Ownership History
Purchase Details
Home Financials for this Owner
Home Financials are based on the most recent Mortgage that was taken out on this home.Purchase Details
Home Financials for this Owner
Home Financials are based on the most recent Mortgage that was taken out on this home.Purchase Details
Purchase Details
Similar Homes in the area
Home Values in the Area
Average Home Value in this Area
Purchase History
| Date | Type | Sale Price | Title Company |
|---|---|---|---|
| Warranty Deed | $230,000 | Universal Title | |
| Deed | $180,000 | Lawyers Express Title Llc | |
| Deed | $82,500 | -- | |
| Deed | $90,000 | -- |
Mortgage History
| Date | Status | Loan Amount | Loan Type |
|---|---|---|---|
| Open | $67,556 | FHA | |
| Open | $225,834 | FHA | |
| Previous Owner | $144,000 | New Conventional |
Property History
| Date | Event | Price | Change | Sq Ft Price |
|---|---|---|---|---|
| 05/19/2023 05/19/23 | Sold | $230,000 | +2.2% | $170 / Sq Ft |
| 04/30/2023 04/30/23 | Pending | -- | -- | -- |
| 04/28/2023 04/28/23 | For Sale | $225,000 | +25.0% | $166 / Sq Ft |
| 11/11/2021 11/11/21 | Sold | $180,000 | -5.3% | $133 / Sq Ft |
| 10/01/2021 10/01/21 | For Sale | $190,000 | -- | $140 / Sq Ft |
Tax History Compared to Growth
Tax History
| Year | Tax Paid | Tax Assessment Tax Assessment Total Assessment is a certain percentage of the fair market value that is determined by local assessors to be the total taxable value of land and additions on the property. | Land | Improvement |
|---|---|---|---|---|
| 2025 | $3,125 | $175,000 | $45,000 | $130,000 |
| 2024 | $3,125 | $163,333 | $0 | $0 |
| 2023 | $1,473 | $151,667 | $0 | $0 |
| 2022 | $2,743 | $140,000 | $40,000 | $100,000 |
| 2021 | $2,437 | $140,000 | $40,000 | $100,000 |
| 2020 | $1,697 | $140,000 | $40,000 | $100,000 |
| 2019 | $1,757 | $145,000 | $40,000 | $105,000 |
| 2018 | $2,447 | $142,333 | $0 | $0 |
| 2017 | $2,187 | $139,667 | $0 | $0 |
| 2016 | $1,791 | $137,000 | $0 | $0 |
| 2015 | $1,791 | $137,000 | $0 | $0 |
| 2014 | $1,791 | $137,000 | $0 | $0 |
Agents Affiliated with this Home
-
Laura Rosen

Seller's Agent in 2023
Laura Rosen
Long & Foster
(443) 865-5356
4 in this area
60 Total Sales
-
Jennifer Gordon

Buyer's Agent in 2023
Jennifer Gordon
Allfirst Realty, Inc.
(410) 456-0497
1 in this area
96 Total Sales
-
Temple Peirce

Seller's Agent in 2021
Temple Peirce
Cummings & Co Realtors
(410) 960-8035
1 in this area
44 Total Sales
-
Brian McCarty

Buyer's Agent in 2021
Brian McCarty
Cummings & Co Realtors
(443) 564-0553
1 in this area
46 Total Sales
Map
Source: Bright MLS
MLS Number: MDBC2013140
APN: 03-2100001749
- 8000 Valley Manor Rd Unit 3B
- 8004 Valley Manor Rd Unit 3C
- 10 Winners Cir Unit 1B
- 8001 Greenspring Way Unit B
- 8009 Greenspring Way Unit C
- 8122 Township Dr
- 8101 Greenspring Way
- 8105 Greenspring Way Unit B
- 8125 Greenspring Valley Rd
- 10 Highlands Ct
- 68 Hamlet Dr
- 8124 Greenspring Valley Rd
- 25 Kenmar Ave
- 14 Englefield Square
- 22 Royalty Cir
- 0 Mcdonogh Rd Unit MDBC2128562
- 204 Berry Vine Dr
- 4 Chittenden Ln
- 38 Stags Leap Ct
- 13 Austringer Ct
