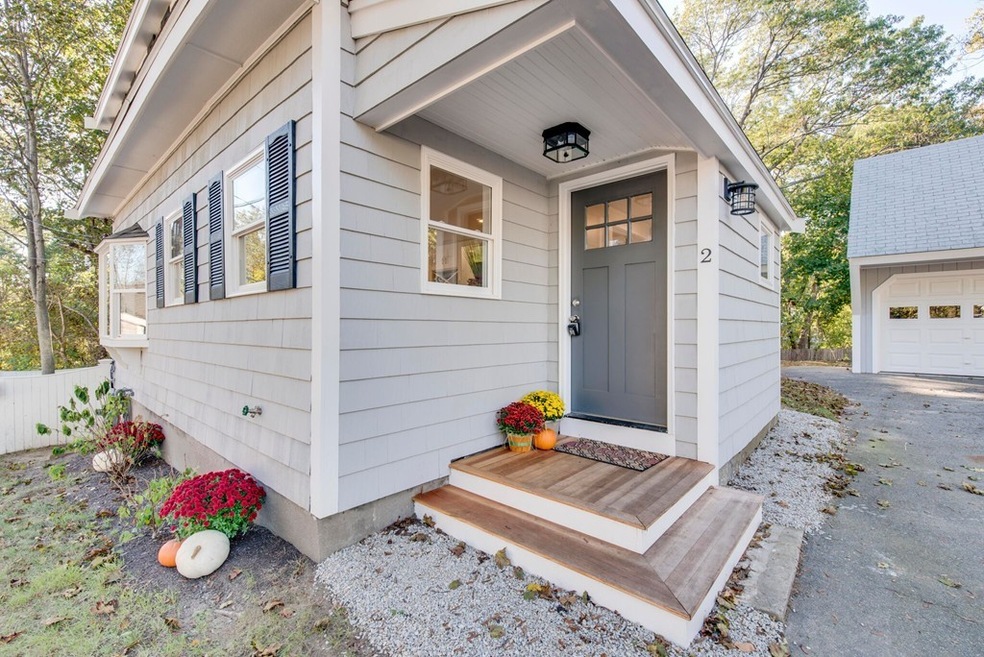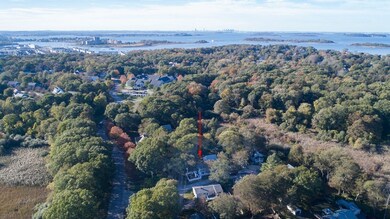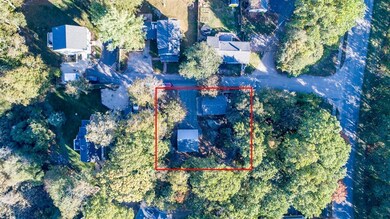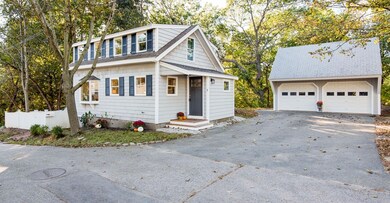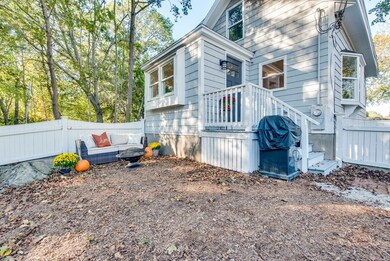
2 Winona Way Hingham, MA 02043
Crow Point NeighborhoodAbout This Home
As of January 2018Take a peek at this charming Crow Point Cape in neighborhood setting with potential for expansion (artists rendition available), NOT IN FLOOD ZONE! Move-in ready has all new hardwood floors and systems (see Seller's disclosure - too many 'news' to list!). Elegantly appointed tile half bath and mudroom on first level. Bright, cozy open concept living room with separate office area within sight line of kitchen - perfect for entertaining! New kitchen with stainless steel appliances, granite counters and separate buffet station.Two light-filled bedrooms, gorgeous tiled full bath, separate desk nook and laundry hook-ups on second floor for ultra convenience. Partial fenced in yard offers private outdoor space for relaxation. Detached, two car garage with full level walk up storage above- finish for your private gym, studio or use your imagination! Walk to T stop, Ferry to Boston and Ocean public access.Convenient location- under 2 miles to Hingham Shipyard shopping and dining. OH Sat 1-3!
Map
Home Details
Home Type
Single Family
Est. Annual Taxes
$6,097
Year Built
1920
Lot Details
0
Listing Details
- Lot Description: Wooded, Paved Drive, Fenced/Enclosed, Gentle Slope
- Property Type: Single Family
- Single Family Type: Detached
- Style: Cape
- Lead Paint: Unknown
- Year Built Description: Actual
- Special Features: None
- Property Sub Type: Detached
- Year Built: 1920
Interior Features
- Has Basement: No
- Number of Rooms: 5
- Amenities: Public Transportation, Shopping, Park, Walk/Jog Trails, Conservation Area, Highway Access, Marina, Private School, Public School
- Electric: 220 Volts
- Energy: Insulated Windows
- Flooring: Tile, Hardwood
- Insulation: Full, Polyicynene Foam
- No Bedrooms: 2
- Full Bathrooms: 1
- Half Bathrooms: 1
- Main Lo: BB2685
- Main So: BB2685
- Estimated Sq Ft: 1100.00
Exterior Features
- Construction: Frame
- Exterior: Shingles
- Exterior Features: Porch, Fenced Yard
- Foundation: Concrete Block
- Beach Ownership: Public
Garage/Parking
- Garage Parking: Detached
- Garage Spaces: 2
- Parking: Off-Street
- Parking Spaces: 4
Utilities
- Heat Zones: 2
- Hot Water: Natural Gas, Tankless
- Utility Connections: for Gas Range, for Gas Oven, for Electric Oven, for Electric Dryer, Washer Hookup
- Sewer: City/Town Sewer
- Water: City/Town Water
Lot Info
- Zoning: RES A
- Acre: 0.21
- Lot Size: 9147.00
Home Values in the Area
Average Home Value in this Area
Property History
| Date | Event | Price | Change | Sq Ft Price |
|---|---|---|---|---|
| 01/03/2018 01/03/18 | Sold | $515,000 | -0.9% | $468 / Sq Ft |
| 11/02/2017 11/02/17 | Pending | -- | -- | -- |
| 10/24/2017 10/24/17 | For Sale | $519,900 | +82.4% | $473 / Sq Ft |
| 01/23/2017 01/23/17 | Sold | $285,000 | +2.2% | $354 / Sq Ft |
| 11/28/2016 11/28/16 | Pending | -- | -- | -- |
| 11/25/2016 11/25/16 | Price Changed | $279,000 | -12.8% | $347 / Sq Ft |
| 11/03/2016 11/03/16 | For Sale | $320,000 | -- | $398 / Sq Ft |
Tax History
| Year | Tax Paid | Tax Assessment Tax Assessment Total Assessment is a certain percentage of the fair market value that is determined by local assessors to be the total taxable value of land and additions on the property. | Land | Improvement |
|---|---|---|---|---|
| 2024 | $6,097 | $561,900 | $379,400 | $182,500 |
| 2023 | $5,535 | $553,500 | $379,400 | $174,100 |
| 2022 | $5,779 | $499,900 | $327,400 | $172,500 |
| 2021 | $5,666 | $480,200 | $327,400 | $152,800 |
| 2020 | $5,537 | $480,200 | $327,400 | $152,800 |
| 2019 | $5,629 | $476,600 | $241,800 | $234,800 |
| 2018 | $3,523 | $299,300 | $241,800 | $57,500 |
| 2017 | $4,235 | $345,700 | $194,800 | $150,900 |
| 2016 | $3,622 | $290,000 | $185,500 | $104,500 |
| 2015 | $3,523 | $281,200 | $176,700 | $104,500 |
Mortgage History
| Date | Status | Loan Amount | Loan Type |
|---|---|---|---|
| Open | $444,500 | Stand Alone Refi Refinance Of Original Loan | |
| Closed | $463,500 | New Conventional |
Deed History
| Date | Type | Sale Price | Title Company |
|---|---|---|---|
| Not Resolvable | $515,000 | -- | |
| Not Resolvable | $285,000 | -- |
Similar Homes in the area
Source: MLS Property Information Network (MLS PIN)
MLS Number: 72246706
APN: HING-000037-000000-000041
- 10 Wompatuck Rd
- 39 Planters Field Ln
- 21 Harborview Dr
- 26 Wompatuck Rd
- 32 Governor Long Rd
- 7 Hayes Rd
- 31 Park Cir
- 14 Simmons Rd
- 10 Simmons Rd
- 121 Hms Halsted Dr Unit 121
- 34 Kimball Beach Rd
- 170 Otis St
- 38 Whiton Ave
- 34 Fottler Rd
- 34 Highview Dr
- 4 Bay View Ave
- 17 Paige St
- 11 Paige St
- 67 Rhodes Cir
- 50 Lincoln St
