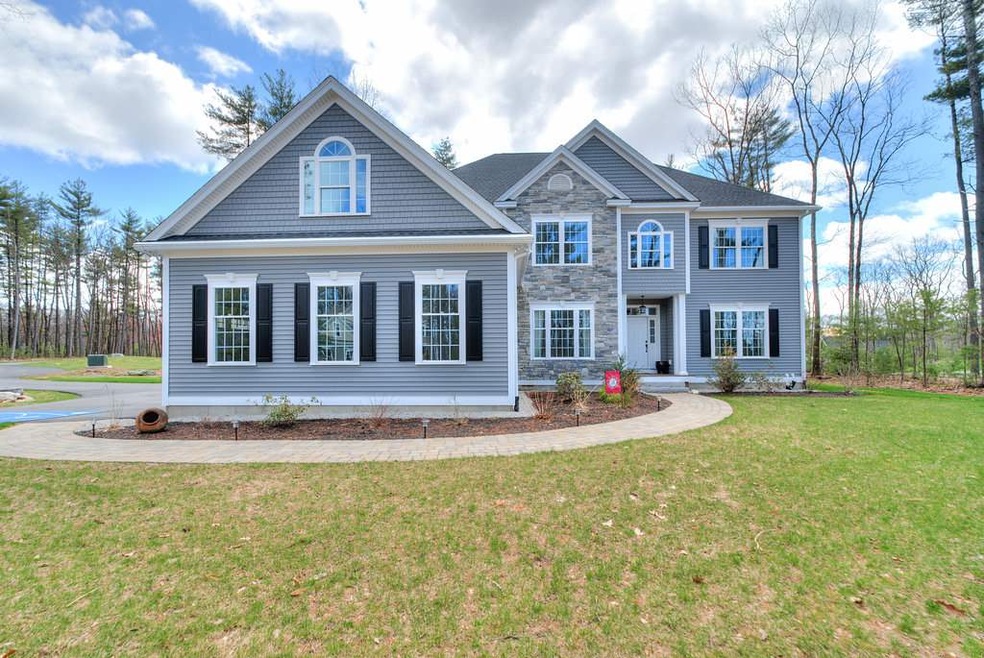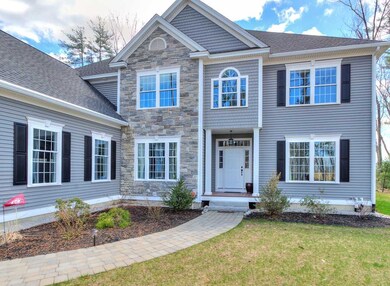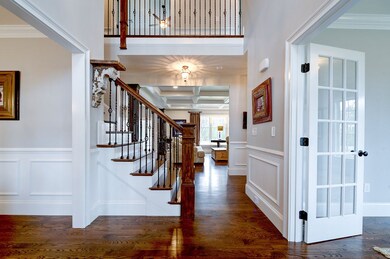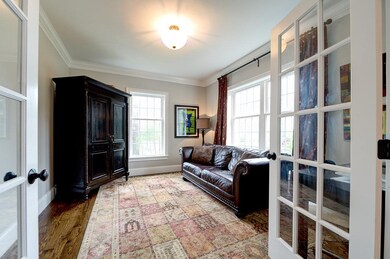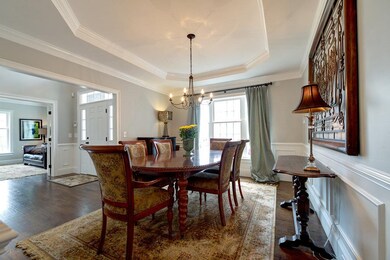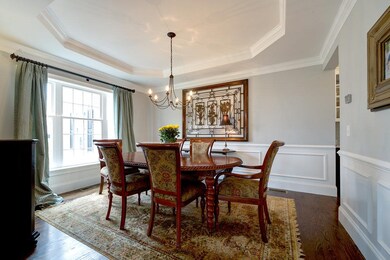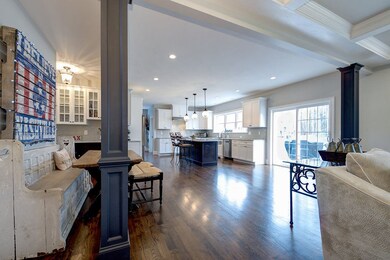
2 Winslow Ln Windham, NH 03087
Highlights
- Colonial Architecture
- Deck
- Wood Flooring
- Golden Brook Elementary School Rated A-
- Wooded Lot
- 3 Car Direct Access Garage
About This Home
As of August 2018CUL-DE-SAC NEIGHBORHOOD | BEAUTIFUL TWO YEAR YOUNG CUSTOM COLONIAL | Luxury, elegance and craftsmanship are all hallmarks of this exquisitely designed home. Complete with 10 rooms, 4 bedrooms, 3 1/2 baths and countless amenities. Throughout the home you will enjoy stunning features and fine architectural details such as a gorgeous coffered ceiling in family room, hardwood floors throughout 1st floor, large windows with custom molding, grand pillars, extensive millwork and impeccable decor. The open concept floor plan lends itself to living spaces accommodating full scale entertaining and the casual family lifestyle. The first floor features a spectacular custom gourmet kitchen with state of the art appliances, large granite island open to a stunning family room with fireplace and built-ins, a richly appointed office and a formal dining room with extended wet bar. The upper level offers an opulent Master Suite with luxurious spa bath large walk-in closets and sitting room, a large ensuite and two additional spacious bedroom with a jack-and-jill bath as well a fabulous bonus/recreation room, and lastly a full laundry room for your convenience. With luxury throughout, this home is sure to exceed your expectations! Make this the perfect place to call HOME!
Last Agent to Sell the Property
DiPietro Group Real Estate License #049965 Listed on: 05/04/2018
Home Details
Home Type
- Single Family
Est. Annual Taxes
- $14,225
Year Built
- Built in 2015
Lot Details
- 1.63 Acre Lot
- Lot Sloped Up
- Wooded Lot
Parking
- 3 Car Direct Access Garage
- Dry Walled Garage
Home Design
- Colonial Architecture
- Concrete Foundation
- Wood Frame Construction
- Shingle Roof
- Vinyl Siding
Interior Spaces
- 2-Story Property
- Unfinished Basement
- Walk-Out Basement
Flooring
- Wood
- Carpet
- Tile
Bedrooms and Bathrooms
- 4 Bedrooms
Outdoor Features
- Deck
Schools
- Golden Brook Elementary School
- Windham Middle School
- Windham High School
Utilities
- Heating System Uses Gas
- 200+ Amp Service
- Private Water Source
- Drilled Well
- Liquid Propane Gas Water Heater
- Septic Tank
- Private Sewer
Listing and Financial Details
- Legal Lot and Block 1903 / D
Ownership History
Purchase Details
Home Financials for this Owner
Home Financials are based on the most recent Mortgage that was taken out on this home.Similar Homes in Windham, NH
Home Values in the Area
Average Home Value in this Area
Purchase History
| Date | Type | Sale Price | Title Company |
|---|---|---|---|
| Warranty Deed | $784,000 | -- |
Mortgage History
| Date | Status | Loan Amount | Loan Type |
|---|---|---|---|
| Open | $564,500 | Stand Alone Refi Refinance Of Original Loan | |
| Closed | $561,000 | Stand Alone Refi Refinance Of Original Loan | |
| Closed | $662,000 | Stand Alone Refi Refinance Of Original Loan | |
| Closed | $417,000 | Stand Alone Refi Refinance Of Original Loan | |
| Closed | $288,521 | Unknown |
Property History
| Date | Event | Price | Change | Sq Ft Price |
|---|---|---|---|---|
| 08/10/2018 08/10/18 | Sold | $827,500 | -0.9% | $213 / Sq Ft |
| 05/15/2018 05/15/18 | Pending | -- | -- | -- |
| 05/04/2018 05/04/18 | For Sale | $835,000 | +6.5% | $215 / Sq Ft |
| 07/15/2016 07/15/16 | Sold | $784,000 | +3.2% | $199 / Sq Ft |
| 06/02/2016 06/02/16 | Pending | -- | -- | -- |
| 06/24/2015 06/24/15 | For Sale | $759,900 | -- | $193 / Sq Ft |
Tax History Compared to Growth
Tax History
| Year | Tax Paid | Tax Assessment Tax Assessment Total Assessment is a certain percentage of the fair market value that is determined by local assessors to be the total taxable value of land and additions on the property. | Land | Improvement |
|---|---|---|---|---|
| 2024 | $19,027 | $840,400 | $242,100 | $598,300 |
| 2023 | $17,985 | $840,400 | $242,100 | $598,300 |
| 2022 | $16,606 | $840,400 | $242,100 | $598,300 |
| 2021 | $15,648 | $840,400 | $242,100 | $598,300 |
| 2020 | $16,077 | $840,400 | $242,100 | $598,300 |
| 2019 | $15,880 | $704,200 | $197,100 | $507,100 |
| 2018 | $16,401 | $704,200 | $197,100 | $507,100 |
| 2017 | $14,225 | $704,200 | $197,100 | $507,100 |
| 2016 | $13,016 | $596,500 | $197,100 | $399,400 |
| 2015 | $4,281 | $197,100 | $197,100 | $0 |
| 2014 | $4,632 | $193,000 | $193,000 | $0 |
Agents Affiliated with this Home
-

Seller's Agent in 2018
Shannon DiPietro
DiPietro Group Real Estate
(603) 965-5834
91 in this area
196 Total Sales
-

Buyer's Agent in 2018
Kerri Crowley
Keller Williams Realty-Metropolitan
(603) 714-8325
1 in this area
122 Total Sales
-
C
Seller's Agent in 2016
Cheryl Lang
BHHS Verani Londonderry
(603) 440-8449
5 in this area
82 Total Sales
-
S
Buyer's Agent in 2016
Sean Barnett
Coldwell Banker Realty Bedford NH
Map
Source: PrimeMLS
MLS Number: 4690355
APN: WNDM-000020-D000000-001903
- 57 London Bridge Rd
- 29 Burnham Rd
- 32 Burnham Rd
- 23 Bear Hill Rd
- 32 Glance Rd
- 7 Buckhide Rd
- 10 Bear Hill Rd
- 4 Castle Hill Rd
- Lot 307 Ryan Farm Rd
- 15 Autumn St
- 11 Cypress Ln Unit 7
- 24 Del Ray Dr Unit 25
- 24 Del Ray Dr
- 20 Del Ray Dr
- 6 Romans Rd
- 4 Cypress Ln Unit 10
- 7 Cypress Ln Unit 5
- 5 Cypress Ln Unit 4
- 15 Bockes Rd
- 19 Hardwood Rd
