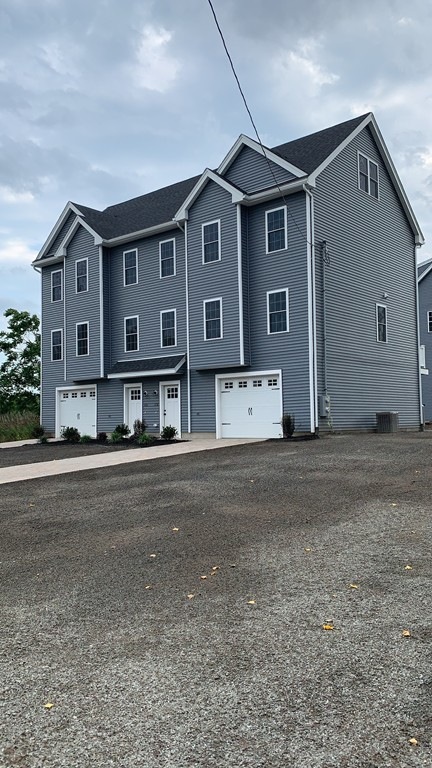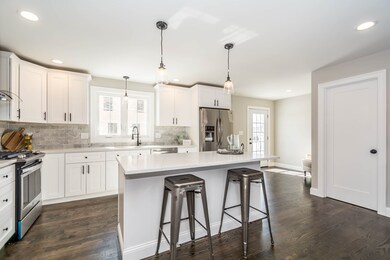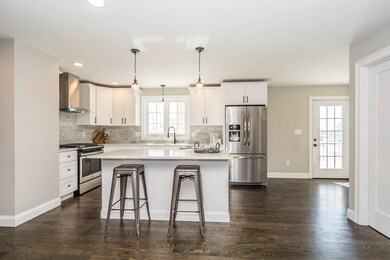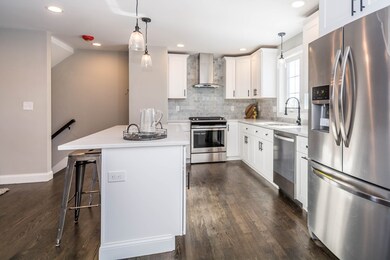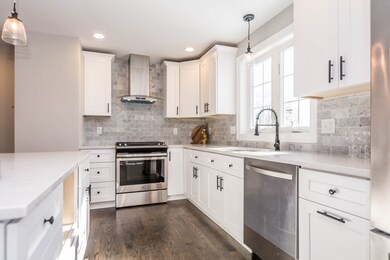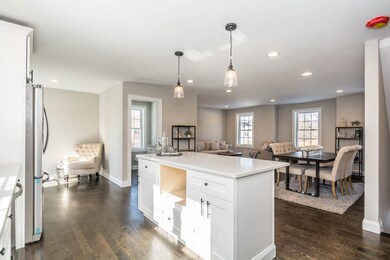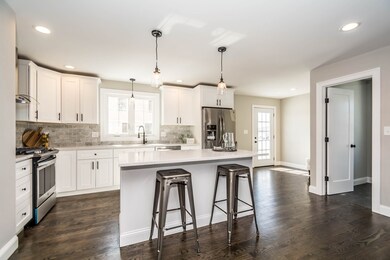
2 Winston St Unit A Saugus, MA 01906
Cliftondale NeighborhoodAbout This Home
As of October 2024BRAND NEW luxury 4 story open concept unit in quiet neighborhood. This end unit has amazing views! Rumney Marsh trails and paths located adjacent to the property. Quartz counter tops and white shaker cabinetry throughout kitchen and bathroom. Kitchen island with stainless steal appliances including a range hood. Finished oak hardwood throughout the living areas and carpeted bedrooms. Master bedroom penthouse suite with views, full walk in closet, full master bath w/ double vanity and stand shower. First floor offers bonus room behind garage. Second floor is open concept kitchen living room. Third floor features 2 bedrooms with large closets and full bath with washer dryer hookups. 5 zones for heat/AC by mini split system for up to 20% more energy efficiency over a 1 zone furnace. Energy efficient HERS rated unit. Quick access to RT-1/Boston. NO CONDO FEE! Just 50% of master insurance. Photos from completed spec unit next door 117 Bristow. Easy to show w notice.
Last Agent to Sell the Property
Michael Tecci
North Corner Realty License #448554298 Listed on: 09/12/2019
Townhouse Details
Home Type
- Townhome
Est. Annual Taxes
- $7,197
Year Built
- Built in 2019
Parking
- 1 Car Garage
Kitchen
- Built-In Oven
- Range
- Microwave
- Dishwasher
- Disposal
Flooring
- Wood
- Wall to Wall Carpet
- Tile
Utilities
- Ductless Heating Or Cooling System
- Propane Water Heater
- Cable TV Available
Ownership History
Purchase Details
Home Financials for this Owner
Home Financials are based on the most recent Mortgage that was taken out on this home.Similar Homes in the area
Home Values in the Area
Average Home Value in this Area
Purchase History
| Date | Type | Sale Price | Title Company |
|---|---|---|---|
| Condominium Deed | $710,000 | None Available | |
| Condominium Deed | $710,000 | None Available |
Mortgage History
| Date | Status | Loan Amount | Loan Type |
|---|---|---|---|
| Open | $568,000 | Purchase Money Mortgage | |
| Closed | $568,000 | Purchase Money Mortgage | |
| Previous Owner | $490,000 | Purchase Money Mortgage |
Property History
| Date | Event | Price | Change | Sq Ft Price |
|---|---|---|---|---|
| 10/03/2024 10/03/24 | Sold | $710,000 | -2.1% | $424 / Sq Ft |
| 08/16/2024 08/16/24 | Pending | -- | -- | -- |
| 06/26/2024 06/26/24 | For Sale | $724,900 | +3.6% | $433 / Sq Ft |
| 03/14/2023 03/14/23 | Sold | $700,000 | 0.0% | $259 / Sq Ft |
| 01/05/2023 01/05/23 | For Sale | $700,000 | +30.1% | $259 / Sq Ft |
| 03/05/2020 03/05/20 | Sold | $538,000 | +1.5% | $199 / Sq Ft |
| 10/14/2019 10/14/19 | Pending | -- | -- | -- |
| 09/12/2019 09/12/19 | For Sale | $529,900 | -- | $196 / Sq Ft |
Tax History Compared to Growth
Tax History
| Year | Tax Paid | Tax Assessment Tax Assessment Total Assessment is a certain percentage of the fair market value that is determined by local assessors to be the total taxable value of land and additions on the property. | Land | Improvement |
|---|---|---|---|---|
| 2025 | $7,197 | $673,900 | $0 | $673,900 |
| 2024 | $6,723 | $631,300 | $0 | $631,300 |
| 2023 | $5,972 | $530,400 | $0 | $530,400 |
| 2022 | $6,018 | $501,100 | $0 | $501,100 |
Agents Affiliated with this Home
-
Jill Avery

Seller's Agent in 2024
Jill Avery
Century 21 North East
(617) 240-3400
3 in this area
77 Total Sales
-
Geli Saroufim

Buyer's Agent in 2024
Geli Saroufim
Laer Realty
(781) 521-2643
1 in this area
10 Total Sales
-
Collin Fishman

Seller's Agent in 2023
Collin Fishman
Coldwell Banker Realty - Boston
(718) 637-7959
1 in this area
46 Total Sales
-

Seller's Agent in 2020
Michael Tecci
North Corner Realty
(781) 983-5657
Map
Source: MLS Property Information Network (MLS PIN)
MLS Number: 72563853
APN: SAUG M:004-H B:0008 L:0002
