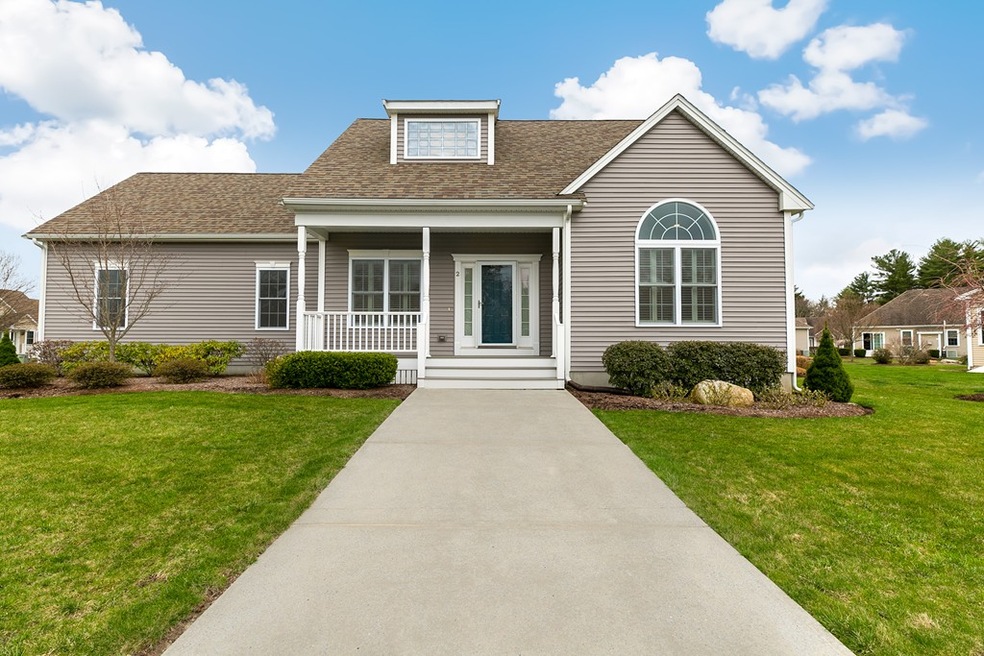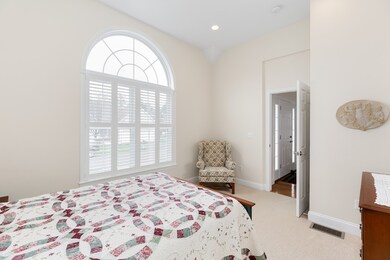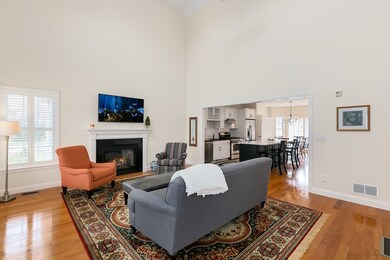
2 Winthrop St North Easton, MA 02356
Estimated Value: $665,000 - $719,000
Highlights
- Wood Flooring
- Forced Air Heating and Cooling System
- Central Vacuum
- Easton Middle School Rated A-
About This Home
As of June 2019Welcome to this fabulous home with cathedral ceiling, custom plantation shutters, recessed lighting, hardwood floors, & high-end finishes. Enjoy maintenance free, one floor living situated in an ideal 55+ development. The cathedral ceiling make the living room feel twice the size and with a gas fireplace, this room is perfect for gatherings and entertaining. Flowing into the chef's kitchen, you'll find stunning Silestone counters and SS appliances. Oversized island provides ample counter space and cabinet storage with laundry located right off the kitchen. The dining room connects into the kitchen to make hosting and cooking a seamless transition. In the large master suite with coffered ceiling and walk in closet, you'll find a modern ensuite with double vanity and shower. This property also offers a bonus room which can be made into a 3rd bedroom or a den/office/gym/craft space. Plenty of storage, large garage, back deck w/ privacy fence, and close to the train complete this gem!
Last Agent to Sell the Property
Kelly White
Redfin Corp. Listed on: 04/24/2019

Home Details
Home Type
- Single Family
Est. Annual Taxes
- $8,573
Year Built
- Built in 2013
Lot Details
- Year Round Access
- Property is zoned 0000
HOA Fees
- $325 per month
Parking
- 2 Car Garage
Interior Spaces
- Central Vacuum
- Basement
Kitchen
- Range
- Microwave
- Freezer
- Dishwasher
Flooring
- Wood
- Tile
Laundry
- Dryer
- Washer
Utilities
- Forced Air Heating and Cooling System
- Heating System Uses Gas
- Private Sewer
- Cable TV Available
Listing and Financial Details
- Assessor Parcel Number M:0009R B:0220 L:0000
Ownership History
Purchase Details
Purchase Details
Home Financials for this Owner
Home Financials are based on the most recent Mortgage that was taken out on this home.Purchase Details
Similar Homes in North Easton, MA
Home Values in the Area
Average Home Value in this Area
Purchase History
| Date | Buyer | Sale Price | Title Company |
|---|---|---|---|
| Grella Ft | -- | None Available | |
| Grella Robert A | $481,000 | -- | |
| Burak Kevin | $375,573 | -- |
Mortgage History
| Date | Status | Borrower | Loan Amount |
|---|---|---|---|
| Previous Owner | Grella Mary L | $250,000 |
Property History
| Date | Event | Price | Change | Sq Ft Price |
|---|---|---|---|---|
| 06/07/2019 06/07/19 | Sold | $481,000 | +2.4% | $298 / Sq Ft |
| 05/01/2019 05/01/19 | Pending | -- | -- | -- |
| 04/24/2019 04/24/19 | For Sale | $469,900 | -- | $291 / Sq Ft |
Tax History Compared to Growth
Tax History
| Year | Tax Paid | Tax Assessment Tax Assessment Total Assessment is a certain percentage of the fair market value that is determined by local assessors to be the total taxable value of land and additions on the property. | Land | Improvement |
|---|---|---|---|---|
| 2025 | $8,573 | $686,900 | $313,500 | $373,400 |
| 2024 | $8,456 | $633,400 | $256,100 | $377,300 |
| 2023 | $7,890 | $540,800 | $249,300 | $291,500 |
| 2022 | $7,183 | $466,700 | $230,300 | $236,400 |
| 2021 | $6,985 | $451,200 | $221,900 | $229,300 |
| 2020 | $6,876 | $447,100 | $217,800 | $229,300 |
| 2019 | $6,646 | $416,400 | $198,500 | $217,900 |
| 2018 | $6,589 | $393,100 | $198,500 | $194,600 |
| 2017 | $6,300 | $388,400 | $198,500 | $189,900 |
| 2016 | $6,011 | $371,300 | $188,400 | $182,900 |
| 2015 | $6,073 | $361,900 | $183,700 | $178,200 |
| 2014 | $2,732 | $164,100 | $164,100 | $0 |
Agents Affiliated with this Home
-

Seller's Agent in 2019
Kelly White
Redfin Corp.
(508) 962-4069
-
Bob Cunha

Buyer's Agent in 2019
Bob Cunha
Easton Real Estate, LLC
(781) 888-4434
20 Total Sales
Map
Source: MLS Property Information Network (MLS PIN)
MLS Number: 72487225
APN: EAST-000009R-000220
- 40 Shannon Marie Way
- 19 Kathleen Grant Rd
- 23 Estelle Marsan Dr
- 15 Coach Rd
- 7 Coach Rd
- 20 Coach Rd
- 55 Eastman St
- 29 Owl Ridge Rd
- 23 Owl Ridge Rd
- 19 Harvestwood Ln
- 157 Highland St
- 9 Erin Place
- 89 Massapoag Ave
- 1188 East St
- 10 Erick Rd Unit 5
- 14 Galahad Way
- 47 Guinevere Rd
- 223 Poquanticut Ave
- 170 Norton Ave
- 555 Foundry St Unit B
- 2 Winthrop St Unit Lot 42
- 2 Winthrop St
- 25 Shannonmarie Way Unit Lot 43
- 36 Winthrop St Unit 36
- 3 Winthrop St
- 26 Shannon Marie Way
- 28 Shannon Marie Way
- 22 Shannon Marie Way
- 5 Winthrop St
- 3 Hancock St
- 24 Shannon Marie Way
- 30 Shannon Marie Way
- 5 Hancock St
- 6 Winthrop St
- 7 Winthrop St Unit Lot 36
- 7 Hancock St
- 120 Chestnut St
- 19 Shannon Marie Way
- 17 Shannon Marie Way
- 20 Shannon Marie Way





