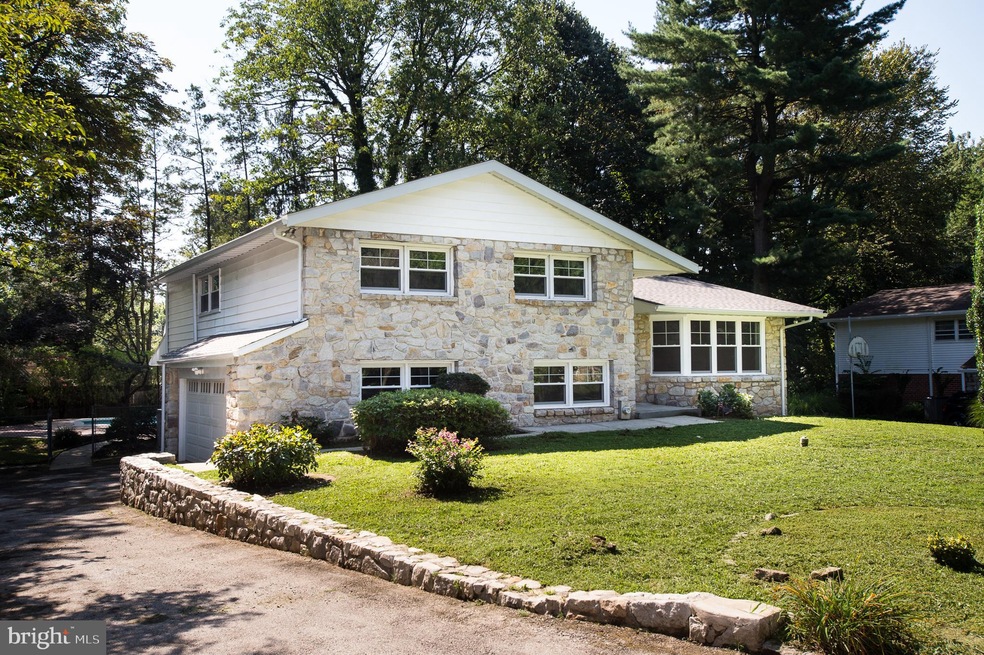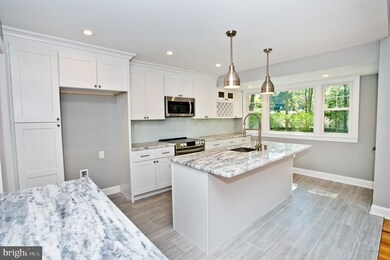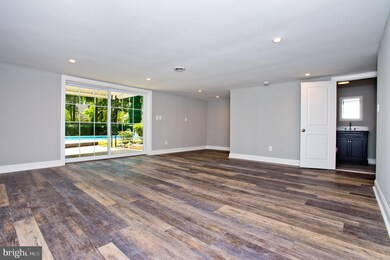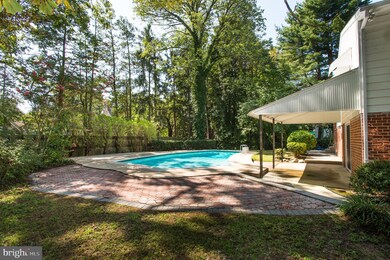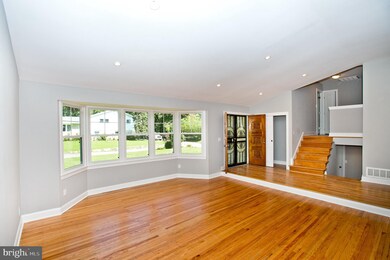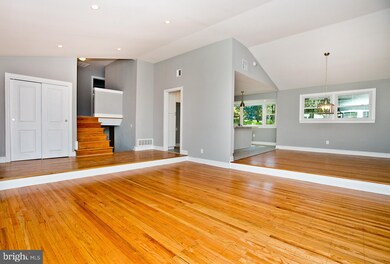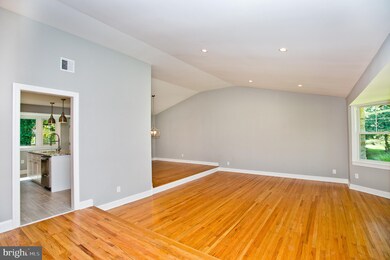
2 Wissahickon Ln Philadelphia, PA 19119
West Mount Airy NeighborhoodEstimated Value: $716,000 - $978,000
Highlights
- Concrete Pool
- Wood Flooring
- 2 Car Attached Garage
- 0.34 Acre Lot
- No HOA
- Oversized Parking
About This Home
As of December 2019Extraordinary Opportunity!!! Completely Renovated Single Home with In-Ground Swimming Pool - steps away from Wissahickon Valley Park, located in the Gorgeous and Highly desired, West Mt Airy section of Philadelphia. You will be delighted at the Quality of Construction, attention to detail and Design of this 3 Bedroom 2 and 1/2 Bath, 2800 Sq Ft. Split Level (with additional Full finished Basement) Home. New Roof, New Windows, New Pex Plumbing, New 200 Amp Electric, New HVAC and Re-conditioned Swimming Pool with New Filter.Main Level Features Open Floor Plan with Hardwood Flooring, Step Down Living Room, Dining Room and Custom Kitchen. Tons of Natural Light plus Recessed Lighting. Large Kitchen with Island, Granite Counters, Custom Cabinets, Soft Close Drawers and Stainless Steel appliances will be a joy to Cook In. As you step down to the lower Level you will find a large Family Room with Sliders for convenient access to the Patio and Swimming Pool plus a Large, convenient, Laundry Room and Custom Half Bath.Upstairs Features Hardwood Flooring, Custom Hall Bath, Master Bedroom with Custom Full Bath and Walk-in Closet, plus 2 additional Large Bedrooms. The Basement has been completely Renovated and Water Proofed with a Weeping System and 2 Sump Pumps. Synthetic Flooring and Recessed Lighting makes this a perfect spot to Entertain, Watch the Game, or use as a workout - dance studio. Two Car Attached Garage plus Driveway for 4 car Parking. Located steps away from Kitchen's Ln entrance to Wissahickon Park Enjoy the miles of walking, hiking and biking trails, then come back to relax in your modern, custom Home with private Pool. Minutes from Lincoln Drive, Easy Access to Manayunk or Center City. Make your appointment today!!!
Home Details
Home Type
- Single Family
Est. Annual Taxes
- $5,770
Year Built
- Built in 1970
Lot Details
- 0.34 Acre Lot
- Lot Dimensions are 106.03 x 143.21
- Property is in very good condition
- Property is zoned RSD1
Parking
- 2 Car Attached Garage
- 2 Open Parking Spaces
- Oversized Parking
- Garage Door Opener
- Driveway
Home Design
- Split Level Home
- Block Foundation
- Pitched Roof
- Shingle Roof
- Stone Siding
Interior Spaces
- Living Room
- Dining Room
- Wood Flooring
- Laundry Room
- Finished Basement
Bedrooms and Bathrooms
- 3 Bedrooms
- En-Suite Primary Bedroom
Pool
- Concrete Pool
- Filtered Pool
- In Ground Pool
- Fence Around Pool
Schools
- Charles W Henry Elementary And Middle School
- Roxborough High School
Utilities
- Forced Air Heating and Cooling System
- 200+ Amp Service
- Electric Water Heater
- Public Septic
Community Details
- No Home Owners Association
- Mt Airy Subdivision
Listing and Financial Details
- Tax Lot 170
- Assessor Parcel Number 213116020
Ownership History
Purchase Details
Home Financials for this Owner
Home Financials are based on the most recent Mortgage that was taken out on this home.Purchase Details
Home Financials for this Owner
Home Financials are based on the most recent Mortgage that was taken out on this home.Purchase Details
Purchase Details
Similar Homes in Philadelphia, PA
Home Values in the Area
Average Home Value in this Area
Purchase History
| Date | Buyer | Sale Price | Title Company |
|---|---|---|---|
| Landis Sarah V | $555,000 | Northwest Abstract Co Inc | |
| Young Homes Llc | $275,000 | None Available | |
| Clarke Annie B | -- | None Available | |
| Eugene Clark | $56,000 | -- |
Mortgage History
| Date | Status | Borrower | Loan Amount |
|---|---|---|---|
| Open | Landis Sarah V | $471,750 | |
| Previous Owner | Young Homes Llc | $360,000 |
Property History
| Date | Event | Price | Change | Sq Ft Price |
|---|---|---|---|---|
| 12/18/2019 12/18/19 | Sold | $555,000 | -2.5% | $161 / Sq Ft |
| 10/11/2019 10/11/19 | Pending | -- | -- | -- |
| 08/25/2019 08/25/19 | For Sale | $569,000 | -- | $165 / Sq Ft |
Tax History Compared to Growth
Tax History
| Year | Tax Paid | Tax Assessment Tax Assessment Total Assessment is a certain percentage of the fair market value that is determined by local assessors to be the total taxable value of land and additions on the property. | Land | Improvement |
|---|---|---|---|---|
| 2025 | $10,370 | $917,200 | $183,400 | $733,800 |
| 2024 | $10,370 | $917,200 | $183,400 | $733,800 |
| 2023 | $10,370 | $740,800 | $148,100 | $592,700 |
| 2022 | $9,703 | $740,800 | $148,100 | $592,700 |
| 2021 | $5,770 | $0 | $0 | $0 |
| 2020 | $5,770 | $0 | $0 | $0 |
| 2019 | $5,770 | $0 | $0 | $0 |
| 2018 | $5,770 | $0 | $0 | $0 |
| 2017 | $5,770 | $0 | $0 | $0 |
| 2016 | $5,770 | $0 | $0 | $0 |
| 2015 | $5,523 | $0 | $0 | $0 |
| 2014 | -- | $634,100 | $448,400 | $185,700 |
| 2012 | -- | $43,968 | $12,406 | $31,562 |
Agents Affiliated with this Home
-
Ben Slater

Seller's Agent in 2019
Ben Slater
RE/MAX
(610) 348-0446
75 Total Sales
-
Kathy Krebs

Buyer's Agent in 2019
Kathy Krebs
Elfant Wissahickon-Chestnut Hill
(267) 474-8572
8 in this area
55 Total Sales
Map
Source: Bright MLS
MLS Number: PAPH827464
APN: 213116020
- 6900 Wissahickon Ave
- 1009 Westview St
- 6600 Wissahickon Ave
- 6640 Lincoln Dr
- 538 W Ellet St
- 6630 Mccallum St
- 645 N Mount Pleasant Rd
- 628 Leverington Ave Unit 1
- 628 Leverington Ave Unit 5
- 7009 Lincoln Dr
- 308 Carpenter Ln
- 434 W Mount Pleasant Ave
- 613 Green Ln
- 653 Maris St
- 187 Weaver St
- 5955 Jannette St
- 150 W Sharpnack St
- 418 W Mount Airy Ave
- 5923 Jannette St
- 633 Gerhard St
- 2 Wissahickon Ln
- 6904 Wissahickon Ave
- 4 Wissahickon Ln
- 1 Wissahickon Ln
- 3 Wissahickon Ln
- 6 Wissahickon Ln
- 6901 Wissahickon Ave
- 6829 Wissahickon Ave
- 1001 Kitchens Ln
- 5 Wissahickon Ln
- 6825 Wissahickon Ave
- 854 Carpenter Ln
- 1007 Kitchens Ln
- 1015 Kitchens Ln
- 819 Carpenter Ln
- 850 Carpenter Ln
- 848 Carpenter Ln
- 840 Carpenter Ln
- 6910 Wissahickon Ave
- 1001 Westview St
