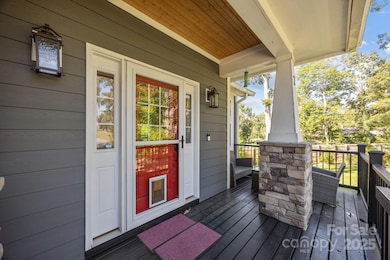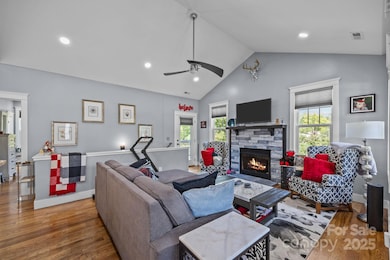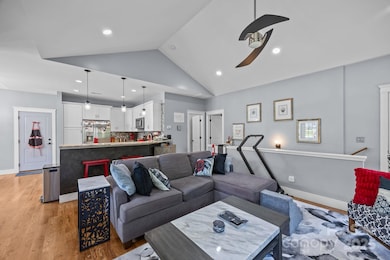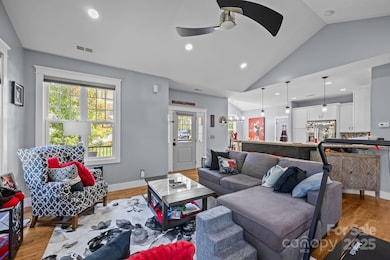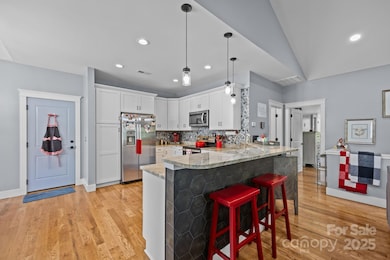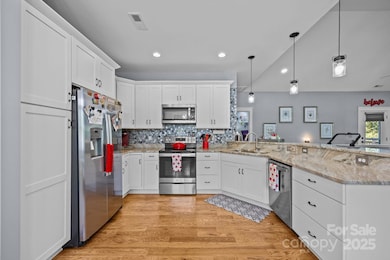2 Wood Path Ln Arden, NC 28704
Oak Park NeighborhoodEstimated payment $3,535/month
Highlights
- Open Floorplan
- Deck
- No HOA
- T.C. Roberson High School Rated A
- Wood Flooring
- Cul-De-Sac
About This Home
Move-in Ready 8 miles from Asheville. Welcome to 2 Wood Path Lane, a beautifully maintained 3-bedroom, 2.5-bath light-filled home conveniently located at the end of a cul-de-sac that perfectly blends comfort, style, and functionality. The main level boasts a spacious primary suite with a luxurious bath, a bright kitchen with granite countertops and ample cabinetry, and hardwood floors that flow through the main living areas. A cozy gas fireplace anchors the living room, while a large laundry and utility room adds convenience to everyday life. The fully finished lower level offers additional space ideal for a home office, media room, or recreation area. Outdoor living is equally inviting, featuring a large deck and patio that overlook the professionally landscaped, sodded yard—perfect for relaxing or entertaining. Ideally located between Asheville and Hendersonville, this home provides easy access to the Asheville Airport, shopping, dining, and the scenic Blue Ridge Parkway. Additional peace of mind comes with the termite bond already in place. Don't wait. Schedule your private tour today and move just in time for the holidays!
Listing Agent
Karen Millar
Redfin Corporation Brokerage Email: karen.millar@redfin.com License #320341 Listed on: 09/19/2025

Home Details
Home Type
- Single Family
Est. Annual Taxes
- $1,381
Year Built
- Built in 2020
Lot Details
- Cul-De-Sac
- Level Lot
- Property is zoned R-3
Parking
- 2 Car Attached Garage
- Front Facing Garage
- Driveway
Home Design
- Architectural Shingle Roof
- Stone Veneer
Interior Spaces
- 1-Story Property
- Open Floorplan
- Ceiling Fan
- Gas Log Fireplace
- Propane Fireplace
- Living Room with Fireplace
- Pull Down Stairs to Attic
- Laundry Room
- Finished Basement
Kitchen
- Breakfast Bar
- Electric Range
- Microwave
- Dishwasher
- Disposal
Flooring
- Wood
- Carpet
- Tile
- Vinyl
Bedrooms and Bathrooms
- Walk-In Closet
Accessible Home Design
- Doors with lever handles
- More Than Two Accessible Exits
Outdoor Features
- Deck
- Patio
- Front Porch
Schools
- Avery's Creek/Koontz Elementary School
- Valley Springs Middle School
- T.C. Roberson High School
Utilities
- Heat Pump System
- Electric Water Heater
- Septic Tank
- Cable TV Available
Community Details
- No Home Owners Association
- Arbor Woods Subdivision
Listing and Financial Details
- Assessor Parcel Number 9653-36-7781-00000
Map
Home Values in the Area
Average Home Value in this Area
Tax History
| Year | Tax Paid | Tax Assessment Tax Assessment Total Assessment is a certain percentage of the fair market value that is determined by local assessors to be the total taxable value of land and additions on the property. | Land | Improvement |
|---|---|---|---|---|
| 2025 | $1,381 | $448,700 | $81,600 | $367,100 |
| 2024 | $1,381 | $448,700 | $81,600 | $367,100 |
| 2023 | $1,381 | $442,300 | $81,600 | $360,700 |
| 2022 | $2,592 | $442,300 | $0 | $0 |
| 2021 | $2,592 | $442,300 | $0 | $0 |
| 2020 | $236 | $37,400 | $0 | $0 |
| 2019 | $236 | $37,400 | $0 | $0 |
| 2018 | $236 | $37,400 | $0 | $0 |
| 2017 | $236 | $28,800 | $0 | $0 |
| 2016 | $200 | $28,800 | $0 | $0 |
| 2015 | $200 | $28,800 | $0 | $0 |
| 2014 | $200 | $28,800 | $0 | $0 |
Property History
| Date | Event | Price | List to Sale | Price per Sq Ft | Prior Sale |
|---|---|---|---|---|---|
| 10/20/2025 10/20/25 | Price Changed | $650,000 | -5.7% | $311 / Sq Ft | |
| 09/19/2025 09/19/25 | For Sale | $689,000 | +53.8% | $330 / Sq Ft | |
| 08/21/2020 08/21/20 | Sold | $447,890 | -0.2% | $214 / Sq Ft | View Prior Sale |
| 07/16/2020 07/16/20 | Pending | -- | -- | -- | |
| 07/10/2020 07/10/20 | For Sale | $449,000 | -- | $215 / Sq Ft |
Purchase History
| Date | Type | Sale Price | Title Company |
|---|---|---|---|
| Quit Claim Deed | -- | None Listed On Document | |
| Warranty Deed | $448,000 | None Available | |
| Warranty Deed | $300,000 | None Available |
Source: Canopy MLS (Canopy Realtor® Association)
MLS Number: 4304023
APN: 9653-36-7781-00000
- 36 Twain Trail
- 85 Twain Trail
- 9 Somerset Rd
- 187 Riverbirch Dr
- 145 Fox Glen Dr
- 40 Hyde Park Place
- Barrington Plan at The Authors
- Winston Plan at The Authors
- Palmer Plan at The Authors
- Madison Plan at The Authors
- Pelham Plan at The Authors
- Carlisle Plan at The Authors
- Kingsley Plan at The Authors
- Canterbury Plan at The Authors
- Oxford Plan at The Authors
- Hampton Plan at The Authors
- Huntington Plan at The Authors
- 99999 Airport Rd
- 1214 Pauline Trail Dr
- 3008 Hendersonville Rd
- 104 Edgewood Ct Unit Studio Apartment
- 128 White Oak Road Extension
- 24 Seasons Cir
- 10 Avalon Park Cir
- 32 Tempie Ln
- 10 New Bern Dr
- 57 Lilac Fields Way
- 1000 Flycatcher Way
- 120 Rockberry Way
- 30 Park
- 110 Heywood Rd
- 6 Morgan Blvd
- 24 Douglas Fir Ave
- 28 Turnberry Dr
- 363 Lagoon Rd
- 223 Long Shoals Rd
- 12 Sky Exchange Dr
- 10 Calm Water Dr
- 124 Foxden Dr Unit 202
- 300 Cranbrook Dr

