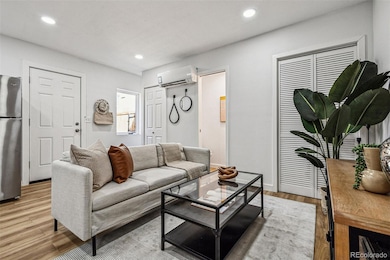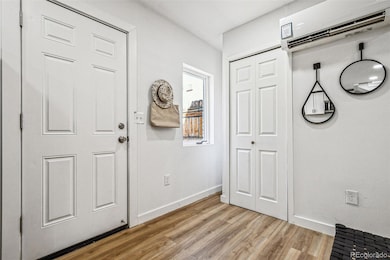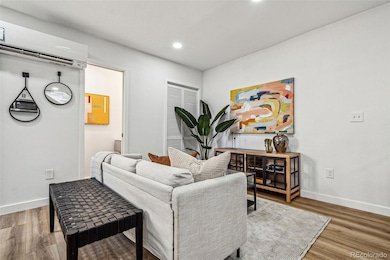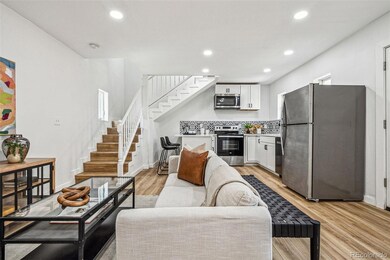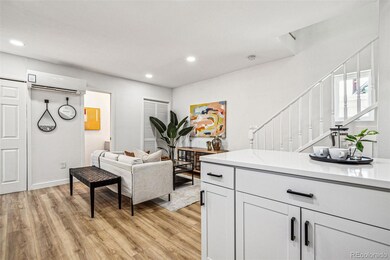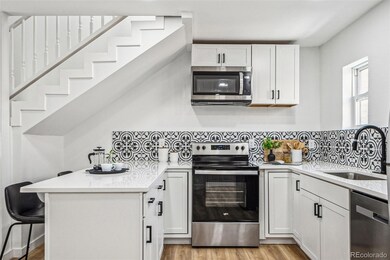20 1/2 S Sherman St Denver, CO 80209
Speer NeighborhoodEstimated payment $2,227/month
Highlights
- Primary Bedroom Suite
- Open Floorplan
- Vaulted Ceiling
- South High School Rated A-
- Property is near public transit
- Quartz Countertops
About This Home
Welcome to 20 1/2 S Sherman St, a beautifully restored carriage house blending historic charm with modern luxury. Built in 1888 and meticulously renovated in 2023/2024, this unique home offers a blend of history and convenience in one of Denver's most walkable neighborhoods. Despite its historic shell, everything in this home is new - new sewer line, windows, electrical, etc. - making it completely move-in ready. Step through the front door to an open kitchen bathed in natural light, featuring brand-new stainless steel appliances. The sleek quartz countertops have an overhang perfect for barstools, making it both functional and stylish. The living space, open to the kitchen, is inviting and perfect for cozy nights or entertaining guests. A main level half bath adds to the home's practicality and ease of hosting. On the second floor, you'll find the spacious primary bedroom, which comfortably accommodates a king-sized bed. A nook provides the perfect spot for a dresser or office. The bedroom has an ensuite bathroom with a dual vanity and a spacious walk-in closet. Every detail has been considered to create a tranquil and luxurious space. The charm of this carriage house extends beyond its walls. The private yard offers an oasis, ideal for relaxing or entertaining outdoors. With one off-street parking space and an extra storage closet that's perfect for gardening tools or additional storage needs. The absence of an HOA means you have the freedom to make this space truly your own. Situated in the vibrant and historic Baker neighborhood, you'll enjoy the accessibility of nearby amenities with a walk score of 94. Just 4 blocks from the lively South Broadway district, you'll be down the street from trendy shops, diverse dining options, and lively entertainment venues. With its perfect blend of historic charm and modern amenities, this carriage house is a rare find in a prime location. Don't miss the opportunity to make this your new home.
Listing Agent
Living Room Real Estate Brokerage Email: taylor@livingroomdenver.com,720-441-7280 License #100081631 Listed on: 02/18/2025
Home Details
Home Type
- Single Family
Est. Annual Taxes
- $2,168
Year Built
- Built in 1888
Lot Details
- 1,050 Sq Ft Lot
- West Facing Home
- Property is Fully Fenced
- Private Yard
- Property is zoned G-MU-3
Home Design
- Cottage
- Brick Exterior Construction
- Block Foundation
- Composition Roof
Interior Spaces
- 850 Sq Ft Home
- 2-Story Property
- Open Floorplan
- Vaulted Ceiling
- Double Pane Windows
- Living Room
Kitchen
- Oven
- Dishwasher
- Quartz Countertops
- Disposal
Flooring
- Tile
- Vinyl
Bedrooms and Bathrooms
- 1 Bedroom
- Primary Bedroom Suite
- Walk-In Closet
Laundry
- Dryer
- Washer
Home Security
- Carbon Monoxide Detectors
- Fire and Smoke Detector
Parking
- 1 Parking Space
- Gravel Driveway
Schools
- Dora Moore Elementary School
- Grant Middle School
- South High School
Utilities
- Mini Split Air Conditioners
- Wall Furnace
Additional Features
- Rain Gutters
- Property is near public transit
Community Details
- No Home Owners Association
- Speer Subdivision
Listing and Financial Details
- Exclusions: Seller's personal property and staging items.
- Assessor Parcel Number 32666163
Map
Home Values in the Area
Average Home Value in this Area
Tax History
| Year | Tax Paid | Tax Assessment Tax Assessment Total Assessment is a certain percentage of the fair market value that is determined by local assessors to be the total taxable value of land and additions on the property. | Land | Improvement |
|---|---|---|---|---|
| 2024 | $2,216 | $27,980 | $6,160 | $21,820 |
| 2023 | $2,168 | $27,980 | $6,160 | $21,820 |
| 2022 | $2,083 | $26,190 | $7,000 | $19,190 |
| 2021 | $2,010 | $26,940 | $7,200 | $19,740 |
Property History
| Date | Event | Price | List to Sale | Price per Sq Ft |
|---|---|---|---|---|
| 11/12/2025 11/12/25 | Price Changed | $389,500 | -5.0% | $458 / Sq Ft |
| 10/01/2025 10/01/25 | Price Changed | $410,000 | -3.1% | $482 / Sq Ft |
| 09/16/2025 09/16/25 | Price Changed | $423,000 | -2.8% | $498 / Sq Ft |
| 08/01/2025 08/01/25 | Price Changed | $435,000 | -3.3% | $512 / Sq Ft |
| 03/07/2025 03/07/25 | Price Changed | $450,000 | -5.3% | $529 / Sq Ft |
| 02/18/2025 02/18/25 | For Sale | $475,000 | -- | $559 / Sq Ft |
Purchase History
| Date | Type | Sale Price | Title Company |
|---|---|---|---|
| Quit Claim Deed | -- | None Listed On Document |
Source: REcolorado®
MLS Number: 3297963
APN: 5104-11-095
- 39 S Grant St
- 34 S Sherman St
- 70 N Grant St Unit 10
- 85 N Grant St Unit 22
- 21 S Pennsylvania St Unit 1
- 44 N Lincoln St
- 336 E 1st Ave Unit 104
- 336 E 1st Ave Unit 110
- 336 E 1st Ave Unit 310
- 431 E Bayaud Ave Unit 304
- 431 E Bayaud Ave Unit 305
- 408 E 1st Ave
- 200 N Sherman St Unit 7
- 17 S Washington St
- 225 N Lincoln St Unit 4
- 260 S Grant St
- 200 N Pearl St Unit 106
- 200 N Pearl St Unit 205
- 47 W Cedar Ave
- 250 N Pearl St Unit 209
- 25 S Grant St
- 30 Sherman St
- 215 Bayaud Ave
- 44 N Lincoln St
- 124 S Sherman St Unit Upstairs
- 90 S Logan St
- 212 E Maple Ave
- 101 Grant St
- 2 Pennsylvania St
- 123 S Pennsylvania St Unit 7
- 123 S Pennsylvania St Unit 5
- 123 S Pennsylvania St Unit 9
- 123 S Pennsylvania St Unit 3
- 123 S Pennsylvania St Unit 10
- 137 S Pennsylvania St
- 49 S Pearl St
- 147 N Sherman St Unit 3
- 205 S Grant St
- 30 S Pearl St
- 70 S Pearl St

