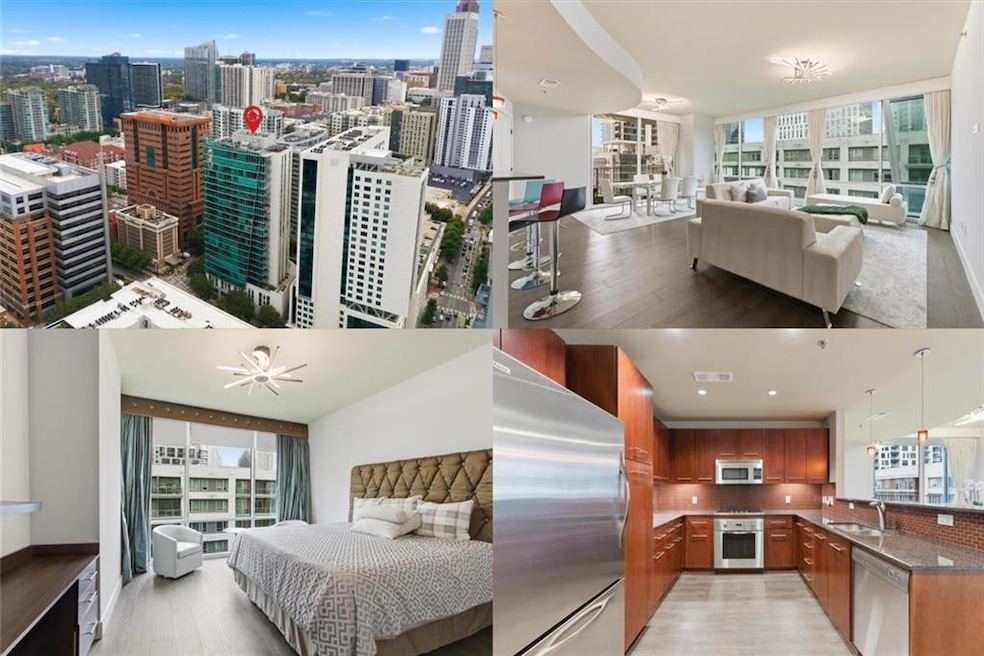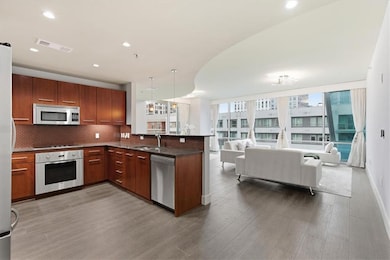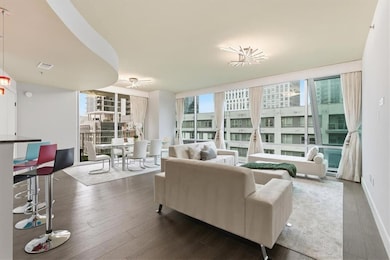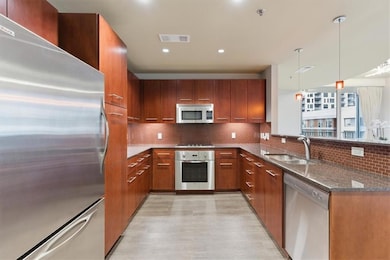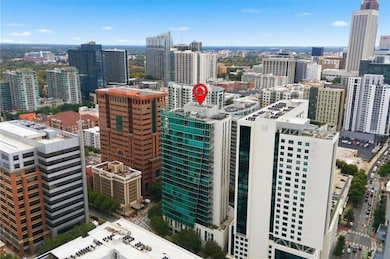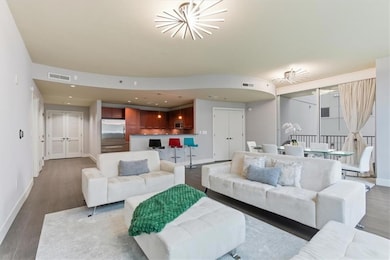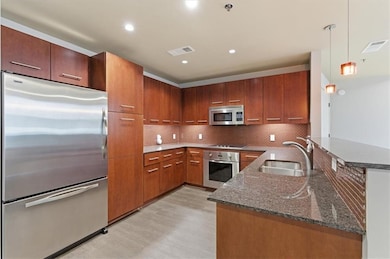Aqua 20 10th St NW Unit 704 Atlanta, GA 30309
Midtown Atlanta NeighborhoodEstimated payment $5,488/month
Highlights
- Concierge
- 2-minute walk to Midtown
- Open-Concept Dining Room
- Midtown High School Rated A+
- Fitness Center
- In Ground Pool
About This Home
Live the ultimate Midtown lifestyle at Aqua — one of Atlanta’s most exclusive boutique high-rises. This spacious 3-bedroom, 2-bath corner residence offers direct private elevator access, floor-to-ceiling windows, and a rare covered terrace with city views. Designed for both elegance and comfort, the home features Viking appliances, European cabinetry, marble finishes, and a custom Murphy bed for added flexibility. Modern upgrades include a tankless water heater, Ecobee smart thermostat, and Cat6 wiring, plus two premium parking spaces with nearby EV chargers and a private storage unit. Enjoy resort-style amenities— 24/7 concierge, saltwater pool with cabanas, fitness center, clubroom, and guest suite. Steps from Whole Foods, MARTA, Piedmont Park, Publix, and Atlanta’s best dining, this is in-town living at its finest—where sophistication meets convenience. Schedule your private tour today!
Property Details
Home Type
- Condominium
Est. Annual Taxes
- $9,729
Year Built
- Built in 2007
Lot Details
- End Unit
- Private Entrance
HOA Fees
- $1,383 Monthly HOA Fees
Home Design
- Concrete Roof
- Concrete Perimeter Foundation
Interior Spaces
- 1,793 Sq Ft Home
- 1-Story Property
- Roommate Plan
- Ceiling height of 10 feet on the main level
- Ceiling Fan
- Insulated Windows
- Entrance Foyer
- Open-Concept Dining Room
- Home Office
- Bonus Room
Kitchen
- Open to Family Room
- Breakfast Bar
- Electric Oven
- Electric Cooktop
- Microwave
- Dishwasher
- Stone Countertops
- Disposal
Flooring
- Wood
- Sustainable
- Ceramic Tile
Bedrooms and Bathrooms
- 2 Main Level Bedrooms
- In-Law or Guest Suite
- 2 Full Bathrooms
- Dual Vanity Sinks in Primary Bathroom
- Whirlpool Bathtub
Laundry
- Laundry in Hall
- Dryer
- Washer
Home Security
- Security Gate
- Intercom
Parking
- 2 Parking Spaces
- Covered Parking
- Deeded Parking
- Assigned Parking
Outdoor Features
- In Ground Pool
- Courtyard
- Covered Patio or Porch
- Outdoor Storage
- Outdoor Gas Grill
Location
- Property is near public transit
- Property is near the Beltline
Schools
- Springdale Park Elementary School
- David T Howard Middle School
- Midtown High School
Utilities
- Central Heating and Cooling System
- 220 Volts
- Tankless Water Heater
- Phone Available
- Cable TV Available
Listing and Financial Details
- Assessor Parcel Number 17 010700064929
Community Details
Overview
- 84 Units
- Aqua Condominium Assoc Inc Association
- High-Rise Condominium
- Aqua Subdivision
Amenities
- Concierge
- Restaurant
Recreation
- Park
Security
- Card or Code Access
- Gated Community
- Carbon Monoxide Detectors
- Fire and Smoke Detector
- Fire Sprinkler System
Map
About Aqua
Home Values in the Area
Average Home Value in this Area
Tax History
| Year | Tax Paid | Tax Assessment Tax Assessment Total Assessment is a certain percentage of the fair market value that is determined by local assessors to be the total taxable value of land and additions on the property. | Land | Improvement |
|---|---|---|---|---|
| 2025 | $7,581 | $249,640 | $30,280 | $219,360 |
| 2023 | $7,581 | $217,640 | $30,160 | $187,480 |
| 2022 | $9,844 | $243,240 | $35,800 | $207,440 |
| 2021 | $8,616 | $212,680 | $36,000 | $176,680 |
| 2020 | $8,208 | $200,360 | $29,400 | $170,960 |
| 2019 | $122 | $200,360 | $29,400 | $170,960 |
| 2018 | $6,523 | $200,360 | $29,400 | $170,960 |
| 2017 | $6,805 | $157,560 | $21,400 | $136,160 |
| 2016 | $6,822 | $157,560 | $21,400 | $136,160 |
| 2015 | $6,872 | $157,560 | $21,400 | $136,160 |
| 2014 | $5,318 | $117,280 | $14,120 | $103,160 |
Property History
| Date | Event | Price | List to Sale | Price per Sq Ft |
|---|---|---|---|---|
| 11/03/2025 11/03/25 | Price Changed | $625,000 | -7.4% | $349 / Sq Ft |
| 10/29/2025 10/29/25 | For Sale | $675,000 | +8.0% | $376 / Sq Ft |
| 10/29/2025 10/29/25 | For Sale | $625,000 | -- | $349 / Sq Ft |
Source: First Multiple Listing Service (FMLS)
MLS Number: 7672311
APN: 17-0107-0006-492-9
- 20 10th St NW Unit 2104
- 950 W Peachtree St NW Unit 1613
- 950 W Peachtree St NW Unit 1002
- 950 W Peachtree St NW Unit 1102
- 950 W Peachtree St NW Unit 410
- 950 W Peachtree St NW Unit 803
- 950 W Peachtree St NW Unit 609
- 950 W Peachtree St NW Unit 802
- 950 W Peachtree St NW Unit 812
- 44 Peachtree Place NW
- 44 Peachtree Place NW Unit 1225
- 44 Peachtree Place NW Unit 1030
- 44 Peachtree Place NW Unit 730
- 44 Peachtree Place NW Unit 428
- 44 Peachtree Place NE Unit 1924
- 44 Peachtree Place NE Unit 1225
- 44 Peachtree Place NE Unit 1929
- 44 Peachtree Place NE Unit 1030
- 77 Peachtree Place NE Unit 402
- 1010 W Peachtree St NW
- 1010 W Peachtree St NW Unit 527
- 1010 W Peachtree St NW Unit 450
- 950 W Peachtree St NW Unit 812
- 950 W Peachtree St NW Unit 1710
- 950 W Peachtree St NW Unit 1913
- 44 Peachtree Place NW Unit 429
- 1000 Spring St NW
- 1018 W Peachtree St
- 1025 Spring St NW
- 100 10th St NW
- 44 Peachtree Place NE Unit 2030
- 44 Peachtree Place NE Unit 1327
- 44 Peachtree Place NE Unit 828
- 95 8th St NW
- 33 11th St NE
- 915 W Peachtree St NW
- 880 W Peachtree St NW
- 1074 Peachtree Walk NE Unit B522
- 859 Spring St NW
