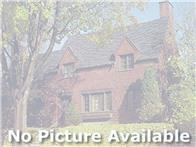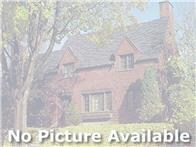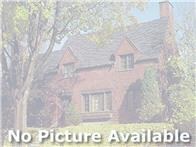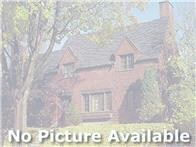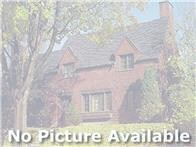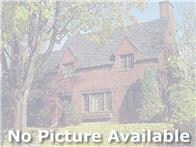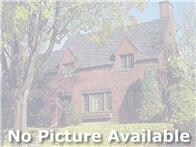
20 2nd St NE Unit P1402 Minneapolis, MN 55413
Nicollet Island NeighborhoodHighlights
- Building Security
- 1.64 Acre Lot
- Elevator
- Sauna
- Community Garden
- Patio
About This Home
As of December 2020Falls Pinnacle 14th floor corner condo. Lots of sunlight and fabulous views of the new NE skyline from 2 extra sets of windows. No common walls with any neighbor. Flat ceilings and LVT floors. Stone counters and stainless steel appliances. Huge kitchen has room for dining table or desk. Walk-in closet has lots of built-in storage and is big enough to be used as a non-conforming bedroom. Deeded parking. Pet friendly! GREAT Amenities include 24/7 gym, indoor pool, saunas, steam rooms, hot tub, yoga studio, party room and 3 large newly redesigned garden terraces with fire pits. Walk to 100 shops and dine at loads of sidewalk cafes. This is the life!
Property Details
Home Type
- Multi-Family
Est. Annual Taxes
- $1,924
Year Built
- Built in 1983
HOA Fees
- $475 Monthly HOA Fees
Parking
- 1 Car Garage
- Heated Garage
- Garage Door Opener
- Parking Fee
Home Design
- Property Attached
- Stone Siding
Interior Spaces
- 1 Full Bathroom
- 581 Sq Ft Home
- 1-Story Property
- Utility Room Floor Drain
- Sauna
- Fire Sprinkler System
Additional Features
- Patio
- 1.64 Acre Lot
- Forced Air Heating and Cooling System
Listing and Financial Details
- Assessor Parcel Number 2302924210810
Community Details
Overview
- Association fees include air conditioning, building exterior, controlled access, heating, lawn care, outside maintenance, parking space, professional mgmt, recreation facility, sanitation, security staff, security system, shared amenities, snow removal, snow/lawn care, water/sewer
- First Service Residential Association
- Cic 1486 The Falls & Pinnacle Subdivision
- Car Wash Area
Amenities
- Community Garden
- Coin Laundry
- Elevator
Security
- Building Security
Ownership History
Purchase Details
Home Financials for this Owner
Home Financials are based on the most recent Mortgage that was taken out on this home.Purchase Details
Home Financials for this Owner
Home Financials are based on the most recent Mortgage that was taken out on this home.Purchase Details
Home Financials for this Owner
Home Financials are based on the most recent Mortgage that was taken out on this home.Map
Similar Homes in Minneapolis, MN
Home Values in the Area
Average Home Value in this Area
Purchase History
| Date | Type | Sale Price | Title Company |
|---|---|---|---|
| Warranty Deed | $180,000 | All American Title Co Inc | |
| Warranty Deed | $166,900 | None Available | |
| Warranty Deed | $146,900 | -- | |
| Deed | $180,000 | -- |
Mortgage History
| Date | Status | Loan Amount | Loan Type |
|---|---|---|---|
| Previous Owner | $150,210 | New Conventional | |
| Previous Owner | $117,520 | New Conventional |
Property History
| Date | Event | Price | Change | Sq Ft Price |
|---|---|---|---|---|
| 08/21/2024 08/21/24 | Rented | $1,475 | 0.0% | -- |
| 08/05/2024 08/05/24 | Price Changed | $1,475 | -4.8% | $3 / Sq Ft |
| 07/09/2024 07/09/24 | For Rent | $1,550 | 0.0% | -- |
| 12/31/2020 12/31/20 | Sold | $180,000 | 0.0% | $310 / Sq Ft |
| 12/21/2020 12/21/20 | Pending | -- | -- | -- |
| 12/19/2020 12/19/20 | For Sale | $180,000 | 0.0% | $310 / Sq Ft |
| 09/09/2020 09/09/20 | Rented | $1,450 | 0.0% | -- |
| 08/19/2020 08/19/20 | For Rent | $1,450 | 0.0% | -- |
| 11/15/2017 11/15/17 | Sold | $166,900 | +1.2% | $287 / Sq Ft |
| 10/06/2017 10/06/17 | Pending | -- | -- | -- |
| 09/01/2017 09/01/17 | For Sale | $164,900 | -- | $284 / Sq Ft |
Tax History
| Year | Tax Paid | Tax Assessment Tax Assessment Total Assessment is a certain percentage of the fair market value that is determined by local assessors to be the total taxable value of land and additions on the property. | Land | Improvement |
|---|---|---|---|---|
| 2023 | $1,945 | $149,000 | $7,000 | $142,000 |
| 2022 | $1,982 | $157,000 | $7,000 | $150,000 |
| 2021 | $1,581 | $143,000 | $7,000 | $136,000 |
| 2020 | $1,924 | $138,500 | $2,000 | $136,500 |
| 2019 | $2,269 | $152,000 | $2,000 | $150,000 |
| 2018 | $2,133 | $152,000 | $2,000 | $150,000 |
| 2017 | $1,963 | $127,500 | $2,000 | $125,500 |
| 2016 | $2,028 | $127,500 | $2,000 | $125,500 |
| 2015 | $1,845 | $110,500 | $2,000 | $108,500 |
| 2014 | -- | $93,500 | $2,000 | $91,500 |
Source: NorthstarMLS
MLS Number: NST5695126
APN: 23-029-24-21-0810
- 20 2nd St NE Unit P708
- 20 2nd St NE Unit P2404
- 20 2nd St NE Unit P404
- 20 2nd St NE Unit P1209
- 20 2nd St NE Unit P2302
- 110 1st Ave NE Unit F701
- 100 2nd St NE Unit A270
- 100 2nd St NE Unit A770
- 101 Main St NE Unit 2
- 221 1st Ave NE Unit 38
- 150 2nd St NE Unit B205
- 150 2nd St NE Unit B409
- 200 2nd St NE
- 180 Bank St SE
- 110 Bank St SE Unit L504
- 223 2nd St NE
- 230 3rd Ave NE
- 45 University Ave SE Unit 512
- 306 3rd Ave NE
- 8 Grove St Unit 8B
