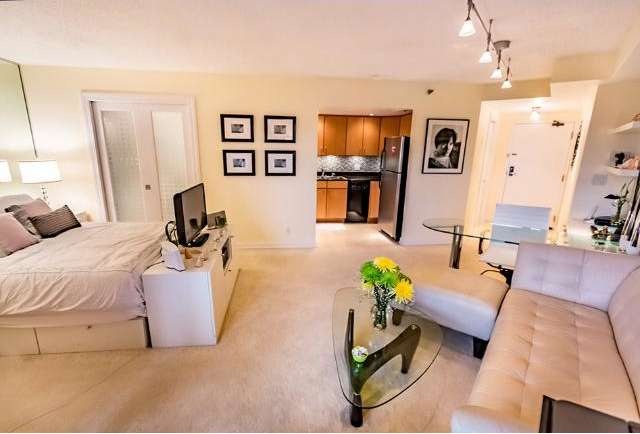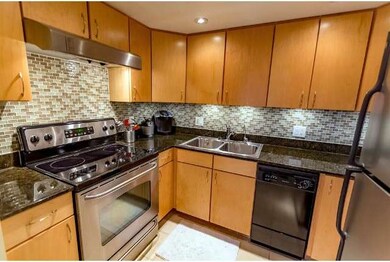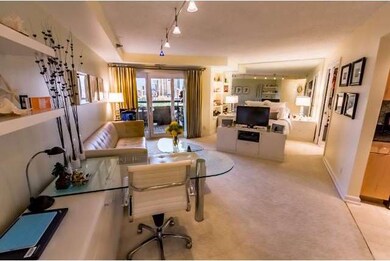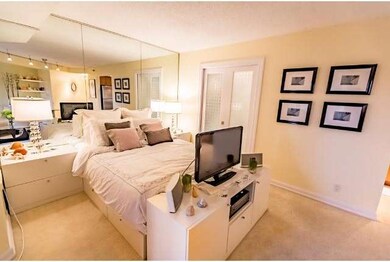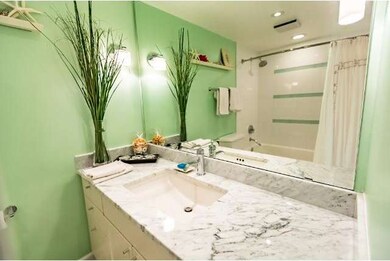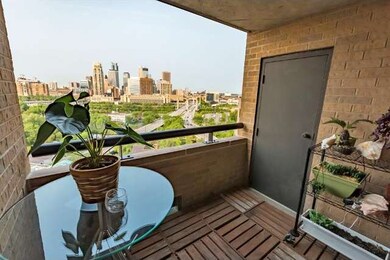
20 2nd St NE Unit P1507 Minneapolis, MN 55413
Nicollet Island Neighborhood
--
Bed
1
Bath
537
Sq Ft
1.64
Acres
Highlights
- Beach View
- Spa
- Sauna
- Building Security
- River Front
- 1.64 Acre Lot
About This Home
As of March 2021Rare city-facing studio w/incredible views! High end finishes & in-unit laundry differentiate this riverside condo. Enjoy walking downtown, on river trails, & to 100+ restaurants, boutiques & grocery stores.
Property Details
Home Type
- Multi-Family
Est. Annual Taxes
- $1,711
Year Built
- Built in 1983
Lot Details
- 1.64 Acre Lot
- River Front
- Irregular Lot
HOA Fees
- $311 Monthly HOA Fees
Parking
- 1 Car Attached Garage
- Varies By Unit
- Heated Garage
- Insulated Garage
- Garage Door Opener
- Parking Fee
- Assigned Parking
- Secure Parking
Property Views
- Beach
- River
- City Lights
Home Design
- Property Attached
- Stone Siding
Interior Spaces
- 1 Full Bathroom
- 537 Sq Ft Home
- Sauna
- Home Gym
- Tile Flooring
- Fire Sprinkler System
Kitchen
- Range
- Microwave
- Freezer
- Dishwasher
- Disposal
Laundry
- Dryer
- Washer
Pool
- Spa
- Heated Pool
Outdoor Features
- Balcony
- Patio
Utilities
- Forced Air Heating and Cooling System
- Vented Exhaust Fan
- Heat Pump System
Listing and Financial Details
- Assessor Parcel Number 2302924210824
Community Details
Overview
- Association fees include air conditioning, building exterior, hazard insurance, heating, outside maintenance, parking space, professional mgmt, sanitation, security staff, security system, shared amenities, snow/lawn care, water/sewer
- Paradise & Associates Association
- The Falls & Pinnacle Subdivision
- Rental Restrictions
- Car Wash Area
Amenities
- Community Garden
- Coin Laundry
- Elevator
Recreation
- Community Indoor Pool
Security
- Building Security
Ownership History
Date
Name
Owned For
Owner Type
Purchase Details
Listed on
Jan 30, 2021
Closed on
Mar 15, 2021
Sold by
D P Mac Investments Llc
Bought by
Whitacre Mark E
Seller's Agent
Michael Peterson
Drive Results Realty
Buyer's Agent
Michael Peterson
Drive Results Realty
List Price
$199,900
Sold Price
$186,000
Premium/Discount to List
-$13,900
-6.95%
Total Days on Market
27
Current Estimated Value
Home Financials for this Owner
Home Financials are based on the most recent Mortgage that was taken out on this home.
Estimated Appreciation
-$895
Avg. Annual Appreciation
0.44%
Original Mortgage
$139,500
Outstanding Balance
$128,465
Interest Rate
3.05%
Mortgage Type
New Conventional
Estimated Equity
$60,964
Purchase Details
Listed on
Jul 1, 2015
Closed on
Sep 14, 2015
Sold by
Nguyen Abble C
Bought by
D P Mac Investments Llc
Seller's Agent
Nate Roise
Rize Realty
List Price
$164,900
Sold Price
$164,900
Home Financials for this Owner
Home Financials are based on the most recent Mortgage that was taken out on this home.
Avg. Annual Appreciation
2.21%
Purchase Details
Closed on
Sep 15, 2006
Sold by
Falls Pinnacle Llc
Bought by
Nguyen Abbie C
Home Financials for this Owner
Home Financials are based on the most recent Mortgage that was taken out on this home.
Original Mortgage
$140,950
Interest Rate
6.37%
Mortgage Type
Adjustable Rate Mortgage/ARM
Map
Create a Home Valuation Report for This Property
The Home Valuation Report is an in-depth analysis detailing your home's value as well as a comparison with similar homes in the area
Similar Homes in Minneapolis, MN
Home Values in the Area
Average Home Value in this Area
Purchase History
| Date | Type | Sale Price | Title Company |
|---|---|---|---|
| Warranty Deed | $186,000 | All American Title Co Inc | |
| Warranty Deed | $164,900 | All American Title Co Inc | |
| Warranty Deed | $176,218 | -- |
Source: Public Records
Mortgage History
| Date | Status | Loan Amount | Loan Type |
|---|---|---|---|
| Open | $139,500 | New Conventional | |
| Previous Owner | $140,950 | Adjustable Rate Mortgage/ARM |
Source: Public Records
Property History
| Date | Event | Price | Change | Sq Ft Price |
|---|---|---|---|---|
| 03/15/2021 03/15/21 | Sold | $186,000 | 0.0% | $346 / Sq Ft |
| 02/12/2021 02/12/21 | Pending | -- | -- | -- |
| 02/03/2021 02/03/21 | Off Market | $186,000 | -- | -- |
| 01/30/2021 01/30/21 | For Sale | $199,900 | +21.2% | $372 / Sq Ft |
| 09/14/2015 09/14/15 | Sold | $164,900 | 0.0% | $307 / Sq Ft |
| 07/30/2015 07/30/15 | Pending | -- | -- | -- |
| 07/03/2015 07/03/15 | For Sale | $164,900 | -- | $307 / Sq Ft |
Source: NorthstarMLS
Tax History
| Year | Tax Paid | Tax Assessment Tax Assessment Total Assessment is a certain percentage of the fair market value that is determined by local assessors to be the total taxable value of land and additions on the property. | Land | Improvement |
|---|---|---|---|---|
| 2023 | $2,023 | $155,000 | $6,000 | $149,000 |
| 2022 | $1,968 | $156,000 | $6,000 | $150,000 |
| 2021 | $1,732 | $142,000 | $6,000 | $136,000 |
| 2020 | $2,065 | $129,500 | $1,800 | $127,700 |
| 2019 | $2,127 | $142,500 | $1,800 | $140,700 |
| 2018 | $2,141 | $142,500 | $1,800 | $140,700 |
| 2017 | $1,932 | $125,500 | $1,800 | $123,700 |
| 2016 | $1,954 | $143,000 | $1,800 | $141,200 |
| 2015 | $1,711 | $124,000 | $1,800 | $122,200 |
| 2014 | -- | $105,000 | $1,800 | $103,200 |
Source: Public Records
Source: NorthstarMLS
MLS Number: NST4619264
APN: 23-029-24-21-0824
Nearby Homes
- 20 2nd St NE Unit P708
- 20 2nd St NE Unit P2404
- 20 2nd St NE Unit P404
- 20 2nd St NE Unit P1209
- 20 2nd St NE Unit P2302
- 110 1st Ave NE Unit F701
- 100 2nd St NE Unit A270
- 100 2nd St NE Unit A770
- 101 Main St NE Unit 2
- 221 1st Ave NE Unit 38
- 150 2nd St NE Unit B205
- 150 2nd St NE Unit B409
- 200 2nd St NE
- 180 Bank St SE
- 110 Bank St SE Unit L504
- 223 2nd St NE
- 230 3rd Ave NE
- 45 University Ave SE Unit 512
- 306 3rd Ave NE
- 8 Grove St Unit 8B
