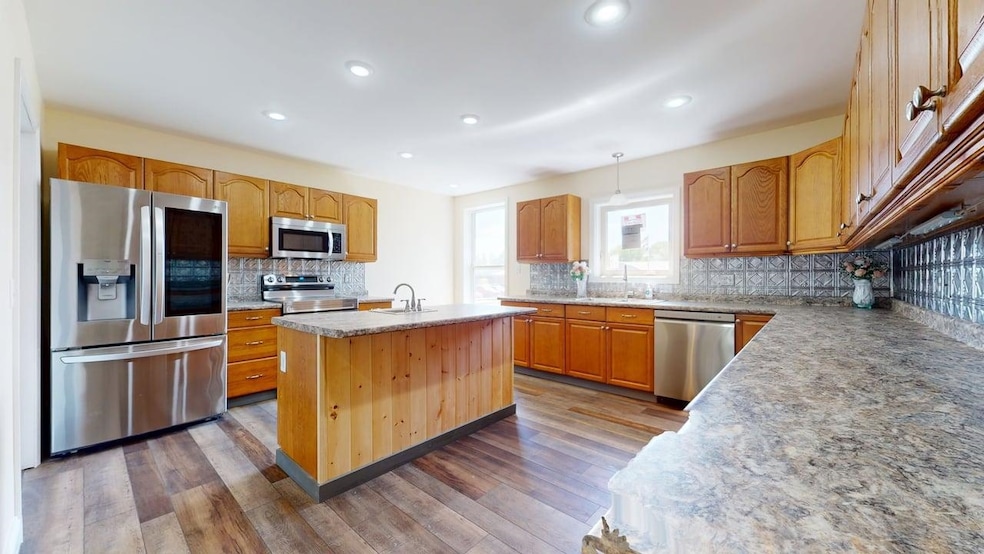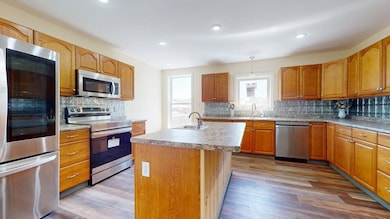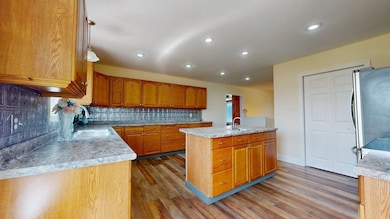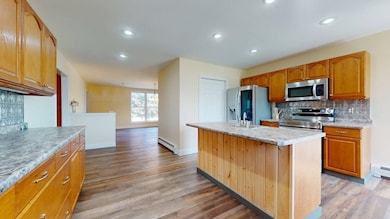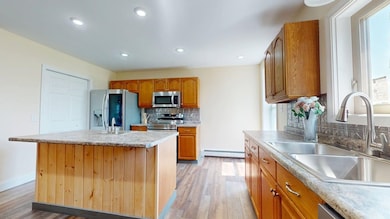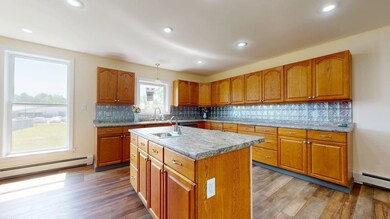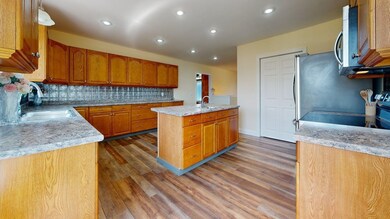20 4th St Swanton, VT 05488
Estimated payment $3,210/month
Highlights
- Bonus Room
- Views
- Dining Room
- Soaking Tub
- Laundry Room
- Baseboard Heating
About This Home
This gorgeous home has shown the beauty throughout which you will see. With its expansive layout with open concept kitchen and full pantry. The attached dining room allows so much natural light in the home with oversized windows. Feels like the mature landscape is within reach. The entry living room has an adjacent half bath. Main bedroom has an ensuite bath with jacuzzi tub and separate shower and separate soaking tub along with the Double sinks and Walk-in Cedar closet. Off the bedroom is the back deck that overlooks the fenced in back yard ready to welcome your pets and/or children for all your gatherings space. Downstairs you will find three more bedrooms and a partial kitchen with plumbing is in place just not currently in use but ready if you choose to enhance the second living area. A full bath with laundry awaits you as well downstairs. You will see convenience with the walk out to the back yard. The decking on the front of the home and back make for relaxation of your choice. The attached four car garage offers so much in home ease and use. So many options with access from the front and back yard. This is a must see!
Listing Agent
Amy Gerrity-Parent Realty License #081.0133367 Listed on: 06/24/2025
Home Details
Home Type
- Single Family
Est. Annual Taxes
- $7,419
Year Built
- Built in 1992
Lot Details
- 0.75 Acre Lot
Parking
- 4 Car Garage
Home Design
- Concrete Foundation
- Wood Frame Construction
- Metal Roof
Interior Spaces
- Property has 2 Levels
- Dining Room
- Bonus Room
- Utility Room
- Finished Basement
- Walk-Out Basement
- Property Views
Kitchen
- Gas Range
- Microwave
- Dishwasher
Bedrooms and Bathrooms
- 4 Bedrooms
- En-Suite Bathroom
- Soaking Tub
Laundry
- Laundry Room
- Dryer
- Washer
Home Security
- Carbon Monoxide Detectors
- Fire and Smoke Detector
Schools
- Swanton Elementary School
- Missisquoi Valley Union JSHS Middle School
- Missisquoi Valley Uhsd #7 High School
Utilities
- No Cooling
- Baseboard Heating
- High Speed Internet
- Cable TV Available
Map
Home Values in the Area
Average Home Value in this Area
Tax History
| Year | Tax Paid | Tax Assessment Tax Assessment Total Assessment is a certain percentage of the fair market value that is determined by local assessors to be the total taxable value of land and additions on the property. | Land | Improvement |
|---|---|---|---|---|
| 2024 | $5,994 | $256,500 | $40,000 | $216,500 |
| 2023 | $5,153 | $256,500 | $40,000 | $216,500 |
| 2022 | $3,667 | $256,500 | $40,000 | $216,500 |
| 2021 | $3,793 | $256,500 | $40,000 | $216,500 |
| 2020 | $4,030 | $256,500 | $40,000 | $216,500 |
| 2019 | $3,761 | $256,500 | $40,000 | $216,500 |
| 2018 | $3,664 | $256,500 | $40,000 | $216,500 |
| 2017 | $3,764 | $256,500 | $40,000 | $216,500 |
| 2016 | $3,610 | $256,500 | $40,000 | $216,500 |
| 2015 | -- | $2,565 | $0 | $0 |
| 2014 | -- | $2,565 | $0 | $0 |
| 2013 | -- | $2,565 | $0 | $0 |
Property History
| Date | Event | Price | List to Sale | Price per Sq Ft |
|---|---|---|---|---|
| 01/02/2026 01/02/26 | Price Changed | $499,000 | -9.1% | $169 / Sq Ft |
| 10/27/2025 10/27/25 | Price Changed | $549,000 | -5.2% | $185 / Sq Ft |
| 09/03/2025 09/03/25 | Price Changed | $579,000 | -1.7% | $196 / Sq Ft |
| 06/24/2025 06/24/25 | For Sale | $589,000 | -- | $199 / Sq Ft |
Source: PrimeMLS
MLS Number: 5048122
APN: 639-201-10910
- 83 1st St Unit 3
- 40 1st St
- 2596 Highgate Rd
- 160 N Main St
- 139 Federal St Unit 139
- 137 Federal St
- 47 Federal St Unit 5
- 37 Upper Welden St
- 437 Lapan Rd Unit 101
- 6 Sunset Terrace
- 7525 Ethan Allen Hwy
- 109 School St
- 1177 Main St Unit 3
- 15 Old Academy St
- 1621 Vt 128 Unit 1
- 30 City Hall Place
- 293 Craig Ln Unit B
- 160 Wiley Rd Unit 302
- 43 Lafayette St Unit Second floor
- 34 Broad St
