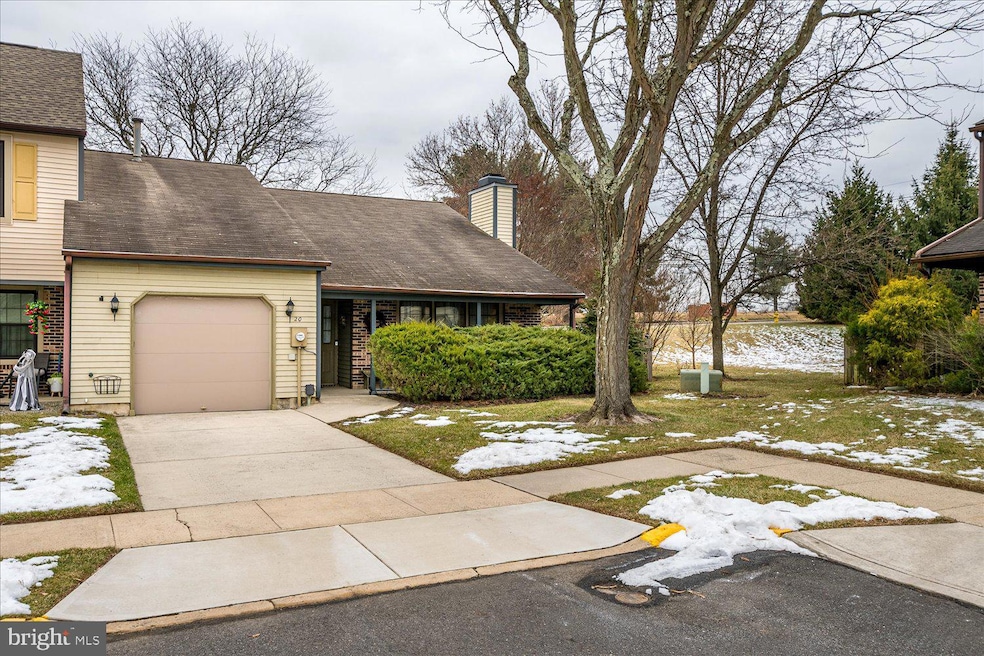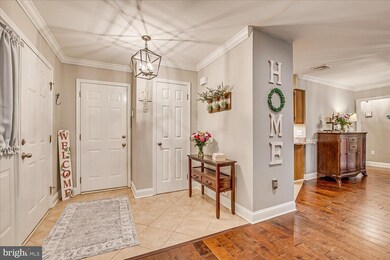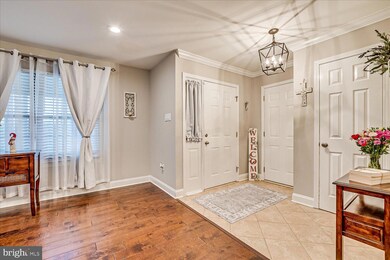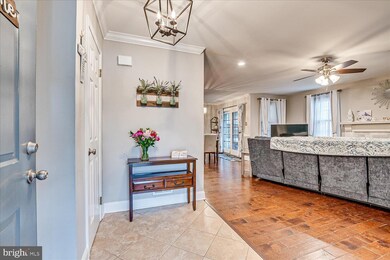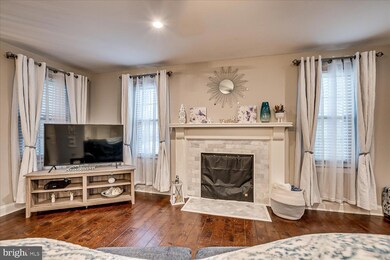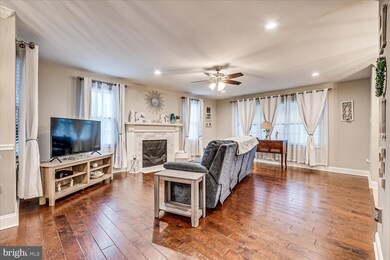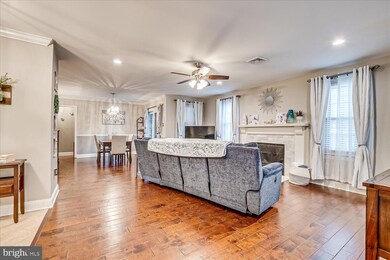
20 Abby Ct Trenton, NJ 08691
Highlights
- Open Floorplan
- Rambler Architecture
- Attic
- Sharon Elementary School Rated A-
- Wood Flooring
- 1 Fireplace
About This Home
As of March 2025Welcome to this beautifully upgraded ranch-style townhouse that effortlessly blends modern elegance with timeless appeal. Nestled in a quiet, friendly neighborhood, this end-unit townhouse offers privacy, abundant natural light, and a spacious open-concept floor plan designed for both comfort and style. As you step inside, you’ll be greeted by a welcoming atmosphere where the living room, with a beautifully upgraded fireplace serves as the focal point, perfect for relaxation or entertaining, and flows into the dining area and the gorgeous kitchen. Featuring sleek granite countertops and premium stainless steel appliances, the kitchen is both functional and stylish. The master suite is a true sanctuary, offering a generous walk-in closet and a luxurious en-suite bathroom complete with a custom-tiled shower and designer fixtures. The second and third bedrooms are equally well-appointed, with ample closet space and versatile options for use as a guest room, home office, or personal retreat. The second full bath is beautifully designed with custom tile and cabinetry, including a tub/shower combination for soaking. This home has been thoughtfully upgraded with premium Andersen windows, recessed lighting, and high-end finishes throughout. The laundry area features a top-of-the-line washer and dryer with cabinetry for added convenience and storage. At the rear of the home, a private, low-maintenance patio offers a peaceful outdoor space for relaxation or entertaining guests. Located just minutes from shopping, dining and major highways, this ranch-style townhouse offers the perfect combination of comfort, style, and practicality. Whether you're seeking a cozy sanctuary or a home that's close to everything, this home is sure to meet all your needs. Don’t miss the chance to make this meticulously upgraded townhouse your own—schedule a showing today and see why it’s the perfect place to call home!
Townhouse Details
Home Type
- Townhome
Est. Annual Taxes
- $8,177
Year Built
- Built in 1987
Lot Details
- 3,615 Sq Ft Lot
HOA Fees
- $116 Monthly HOA Fees
Parking
- 1 Car Attached Garage
- Side Facing Garage
Home Design
- Rambler Architecture
- Pitched Roof
- Vinyl Siding
Interior Spaces
- 1,246 Sq Ft Home
- Property has 1 Level
- Open Floorplan
- 1 Fireplace
- Living Room
- Dining Room
- Attic
Kitchen
- Gas Oven or Range
- Microwave
- Dishwasher
Flooring
- Wood
- Carpet
- Tile or Brick
Bedrooms and Bathrooms
- 3 Main Level Bedrooms
- En-Suite Primary Bedroom
- 2 Full Bathrooms
Laundry
- Laundry Room
- Laundry on main level
- Dryer
- Washer
Outdoor Features
- Patio
- Porch
Utilities
- Forced Air Heating and Cooling System
- Cooling System Utilizes Natural Gas
- Natural Gas Water Heater
Listing and Financial Details
- Tax Lot 00005
- Assessor Parcel Number 12-00027 01-00005
Community Details
Overview
- Sharon Mews Association C/O Rcr Management Llc HOA
- Sharon Mews Subdivision
Pet Policy
- Pets allowed on a case-by-case basis
Ownership History
Purchase Details
Home Financials for this Owner
Home Financials are based on the most recent Mortgage that was taken out on this home.Purchase Details
Home Financials for this Owner
Home Financials are based on the most recent Mortgage that was taken out on this home.Purchase Details
Similar Homes in Trenton, NJ
Home Values in the Area
Average Home Value in this Area
Purchase History
| Date | Type | Sale Price | Title Company |
|---|---|---|---|
| Deed | $470,000 | Foundation Title | |
| Deed | $470,000 | Foundation Title | |
| Deed | $267,000 | Central Title Group Llc | |
| Deed | $88,800 | -- |
Mortgage History
| Date | Status | Loan Amount | Loan Type |
|---|---|---|---|
| Open | $270,000 | New Conventional | |
| Closed | $270,000 | New Conventional | |
| Previous Owner | $160,000 | New Conventional | |
| Previous Owner | $119,000 | Credit Line Revolving |
Property History
| Date | Event | Price | Change | Sq Ft Price |
|---|---|---|---|---|
| 03/03/2025 03/03/25 | Sold | $470,000 | +4.4% | $377 / Sq Ft |
| 01/19/2025 01/19/25 | Pending | -- | -- | -- |
| 01/14/2025 01/14/25 | For Sale | $450,000 | +68.5% | $361 / Sq Ft |
| 08/28/2018 08/28/18 | Sold | $267,000 | -2.8% | $214 / Sq Ft |
| 06/06/2018 06/06/18 | Pending | -- | -- | -- |
| 06/01/2018 06/01/18 | For Sale | $274,800 | -- | $221 / Sq Ft |
Tax History Compared to Growth
Tax History
| Year | Tax Paid | Tax Assessment Tax Assessment Total Assessment is a certain percentage of the fair market value that is determined by local assessors to be the total taxable value of land and additions on the property. | Land | Improvement |
|---|---|---|---|---|
| 2025 | $8,178 | $244,700 | $125,000 | $119,700 |
| 2024 | $7,632 | $244,700 | $125,000 | $119,700 |
| 2023 | $7,632 | $244,700 | $125,000 | $119,700 |
| 2022 | $7,336 | $244,700 | $125,000 | $119,700 |
| 2021 | $7,231 | $244,700 | $125,000 | $119,700 |
| 2020 | $7,233 | $244,700 | $125,000 | $119,700 |
| 2019 | $7,236 | $244,700 | $125,000 | $119,700 |
| 2018 | $7,189 | $244,700 | $125,000 | $119,700 |
| 2017 | $7,175 | $244,700 | $125,000 | $119,700 |
| 2016 | $7,109 | $244,700 | $125,000 | $119,700 |
| 2015 | $7,001 | $244,700 | $125,000 | $119,700 |
| 2014 | $7,025 | $244,700 | $125,000 | $119,700 |
Agents Affiliated with this Home
-
HUMBERTO RIVERA CAMARILLO
H
Seller's Agent in 2025
HUMBERTO RIVERA CAMARILLO
EXP Realty, LLC
(848) 391-7408
1 in this area
6 Total Sales
-
Bernice Bigley

Buyer's Agent in 2025
Bernice Bigley
Keller Williams Premier
(609) 610-8820
3 in this area
50 Total Sales
-
NEIL PAUL

Seller's Agent in 2018
NEIL PAUL
RE/MAX
(609) 504-6854
9 in this area
24 Total Sales
-
G
Buyer's Agent in 2018
GARY JOHNSON
ERA Central Realty Group - Cream Ridge
Map
Source: Bright MLS
MLS Number: NJME2053526
APN: 12-00027-01-00005
- 15 Christina Ln
- 8 Trellis Way
- 7 Anderson Ln
- 131 Richardson Rd
- 968 Robbinsville Edinburg Rd Unit 306
- 968 Robbins-Edin Burg Rd Unit 306
- 968 Robbins-Edinburg
- 26 Arnold Ln
- 2346 Route 33 Unit 308
- 515 Spruce St
- 2330 Route 33 Unit 315
- 5 Dunston Ln
- 1130 Lake Dr E
- 63 Amberfield Rd
- 83 Malsbury St
- 62 Hadley Dr
- 16 Tasley Ct
- 220 Ivanhoe Dr
- 5 Cottage Place Dr
- 216 Ivanhoe Dr
