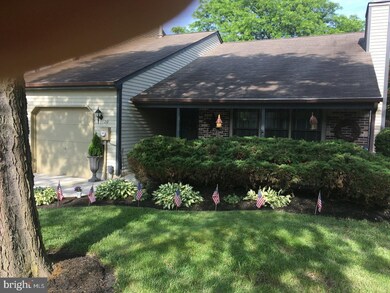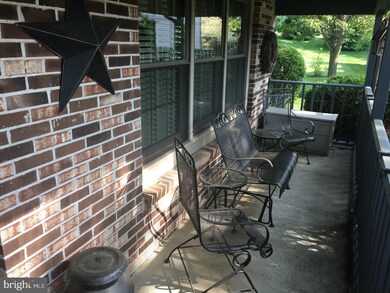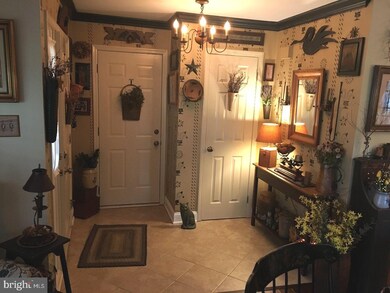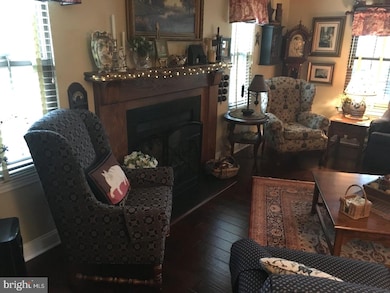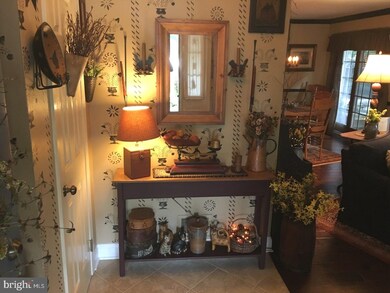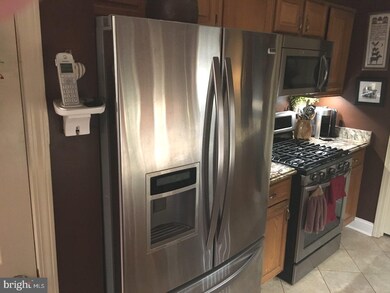
20 Abby Ct Trenton, NJ 08691
Robbinsville Township NeighborhoodHighlights
- Rambler Architecture
- Wood Flooring
- Porch
- Sharon Elementary School Rated A-
- Attic
- 1 Car Attached Garage
About This Home
As of March 2025Original owner. Pride in ownership shows beautiful and rare end unit ranch home. Located in desirable Sharon Mews. Gleaming Hardwood floors, Anderson windows and Anderson sliding glass door, which leads to a professionally landscaped patio for all your outside entertaining needs. Upgraded kitchen with granite counter tops and full appliance package. Also, both full bathrooms have been beautifully updated. Gas fireplace. Don't wait - EZ to show.
Last Buyer's Agent
GARY JOHNSON
ERA Central Realty Group - Cream Ridge
Townhouse Details
Home Type
- Townhome
Est. Annual Taxes
- $7,175
Year Built
- Built in 1987
Lot Details
- 3,615 Sq Ft Lot
- Property is in good condition
HOA Fees
- $100 Monthly HOA Fees
Parking
- 1 Car Attached Garage
- 2 Open Parking Spaces
Home Design
- Rambler Architecture
- Pitched Roof
- Vinyl Siding
Interior Spaces
- 1,246 Sq Ft Home
- Property has 1 Level
- Gas Fireplace
- Living Room
- Dining Room
- Wood Flooring
- Attic
Bedrooms and Bathrooms
- 3 Bedrooms
- En-Suite Primary Bedroom
- 2 Full Bathrooms
Laundry
- Laundry Room
- Laundry on main level
Outdoor Features
- Patio
- Porch
Utilities
- Forced Air Heating and Cooling System
- Heating System Uses Gas
- Natural Gas Water Heater
Listing and Financial Details
- Tax Lot 00005
- Assessor Parcel Number 12-00027 01-00005
Community Details
Overview
- Sharon Mews Subdivision
Pet Policy
- Pets allowed on a case-by-case basis
Ownership History
Purchase Details
Home Financials for this Owner
Home Financials are based on the most recent Mortgage that was taken out on this home.Purchase Details
Home Financials for this Owner
Home Financials are based on the most recent Mortgage that was taken out on this home.Purchase Details
Map
Similar Homes in Trenton, NJ
Home Values in the Area
Average Home Value in this Area
Purchase History
| Date | Type | Sale Price | Title Company |
|---|---|---|---|
| Deed | $470,000 | Foundation Title | |
| Deed | $470,000 | Foundation Title | |
| Deed | $267,000 | Central Title Group Llc | |
| Deed | $88,800 | -- |
Mortgage History
| Date | Status | Loan Amount | Loan Type |
|---|---|---|---|
| Open | $270,000 | New Conventional | |
| Closed | $270,000 | New Conventional | |
| Previous Owner | $160,000 | New Conventional | |
| Previous Owner | $119,000 | Credit Line Revolving |
Property History
| Date | Event | Price | Change | Sq Ft Price |
|---|---|---|---|---|
| 03/03/2025 03/03/25 | Sold | $470,000 | +4.4% | $377 / Sq Ft |
| 01/19/2025 01/19/25 | Pending | -- | -- | -- |
| 01/14/2025 01/14/25 | For Sale | $450,000 | +68.5% | $361 / Sq Ft |
| 08/28/2018 08/28/18 | Sold | $267,000 | -2.8% | $214 / Sq Ft |
| 06/06/2018 06/06/18 | Pending | -- | -- | -- |
| 06/01/2018 06/01/18 | For Sale | $274,800 | -- | $221 / Sq Ft |
Tax History
| Year | Tax Paid | Tax Assessment Tax Assessment Total Assessment is a certain percentage of the fair market value that is determined by local assessors to be the total taxable value of land and additions on the property. | Land | Improvement |
|---|---|---|---|---|
| 2024 | $7,632 | $244,700 | $125,000 | $119,700 |
| 2023 | $7,632 | $244,700 | $125,000 | $119,700 |
| 2022 | $7,336 | $244,700 | $125,000 | $119,700 |
| 2021 | $7,231 | $244,700 | $125,000 | $119,700 |
| 2020 | $7,233 | $244,700 | $125,000 | $119,700 |
| 2019 | $7,236 | $244,700 | $125,000 | $119,700 |
| 2018 | $7,189 | $244,700 | $125,000 | $119,700 |
| 2017 | $7,175 | $244,700 | $125,000 | $119,700 |
| 2016 | $7,109 | $244,700 | $125,000 | $119,700 |
| 2015 | $7,001 | $244,700 | $125,000 | $119,700 |
| 2014 | $7,025 | $244,700 | $125,000 | $119,700 |
Source: Bright MLS
MLS Number: 1001750742
APN: 12-00027-01-00005
- 21 Milburne Ln
- 1323 Park St
- 4 Honeysuckle Dr
- 22 Hibiscus Ln
- 9 Milburne Ln
- 131 Richardson Rd
- 5 Main St
- 968 Robbinsville Edinburg Rd
- 105 Compton Cir
- 26 Arnold Ln
- 32 Arnold Ln
- 92 Union St
- 27 Woodside Rd
- 2360 Route 33 Unit 301
- 2360 Route 33 Unit 209
- 10 N Commerce Square
- 2353 New Jersey 33
- 137 Heritage St
- 2350 Route 33 Unit 306
- 24 Eldridge Dr

