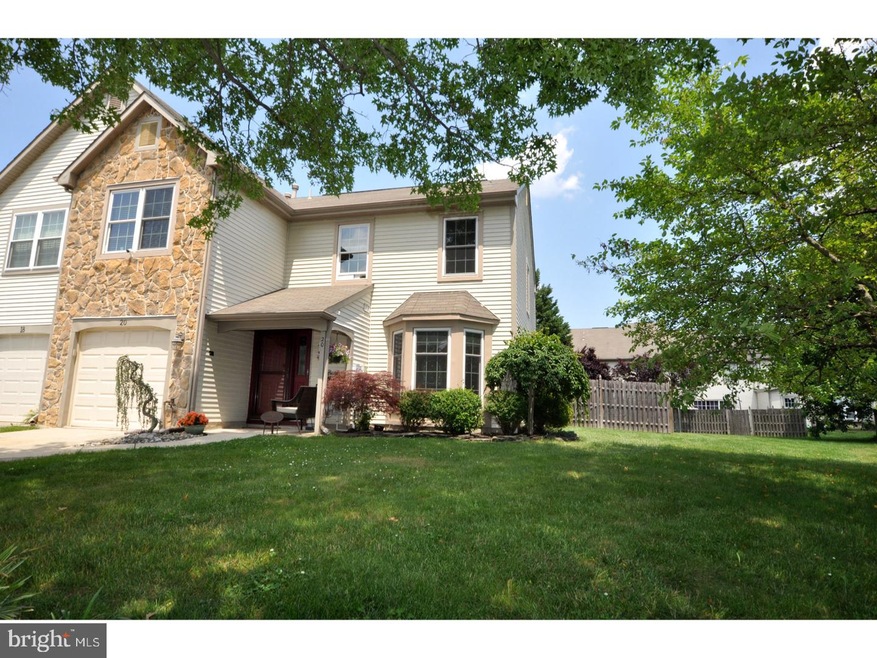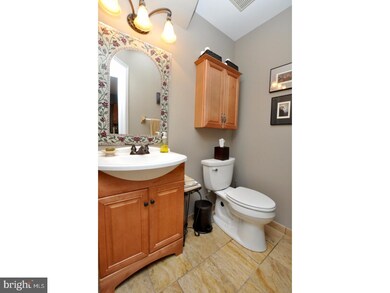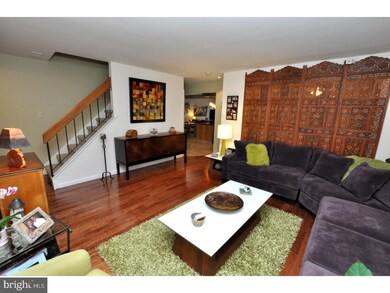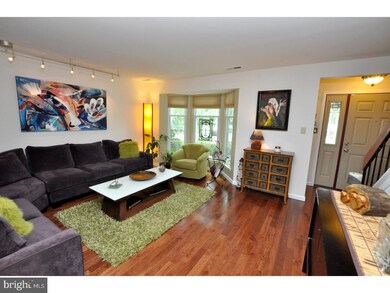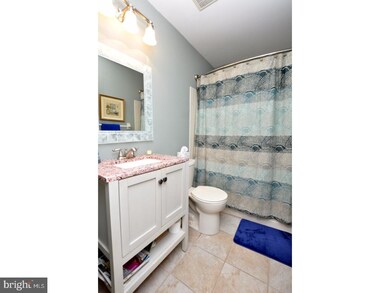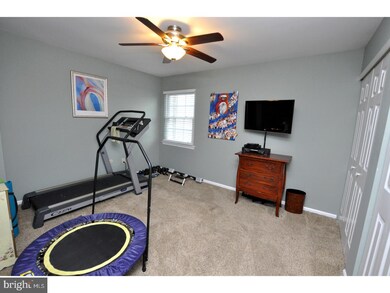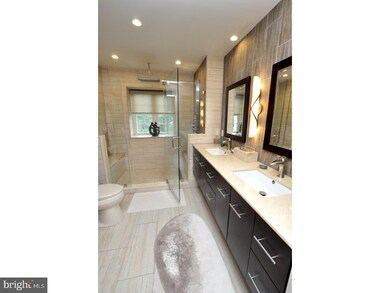
20 Alderton Ln Mount Laurel, NJ 08054
Outlying Mount Laurel Township NeighborhoodEstimated Value: $444,040 - $503,000
Highlights
- Contemporary Architecture
- Wood Flooring
- 2 Fireplaces
- Lenape High School Rated A-
- Attic
- Porch
About This Home
As of September 2017Welcome to "Laurel Creek". HURRY UP AND SEE THIS LAUREL CREEK END UNIT TOWNHOUSE BEAUTY.! This gorgeous 3 bedroom ,2.5 bath unit has been recently renovated . This new and improved house has an amazing Master suite and Bathroom. Walk-in closet has been professionally remodeled...Master bedroom has hardened bamboo flooring complete with an electric fireplace. Newer windows, newer HVAC system,new front door......... Owners fenced in part of the back yard and built an extra large paved patio complete with a retractable electronic awning.New ceiling fans in most rooms..If you are looking for a move-in ready home, This is it!Close to Cherry Hill Mall for shopping,Center City Philadelphia, and 30 minutes to Military Base. Great school system. List goes on and on. See brochure for more details. This model is rarely found as an end unit.Bring that fussy buyer.Formal dining room is currently being used as a home office for these professionals but could be easily returned to host those Holiday gatherings.Sellers can make a quick closing date!!!
Townhouse Details
Home Type
- Townhome
Est. Annual Taxes
- $6,399
Year Built
- Built in 1991
Lot Details
- 6,121 Sq Ft Lot
- Sprinkler System
- Back, Front, and Side Yard
- Property is in good condition
HOA Fees
- $15 Monthly HOA Fees
Parking
- 1 Car Attached Garage
- 1 Open Parking Space
- Garage Door Opener
- Driveway
- On-Street Parking
Home Design
- Contemporary Architecture
- Slab Foundation
- Shingle Roof
- Wood Siding
- Stone Siding
- Vinyl Siding
Interior Spaces
- 2,128 Sq Ft Home
- Property has 2 Levels
- Ceiling height of 9 feet or more
- Ceiling Fan
- 2 Fireplaces
- Replacement Windows
- Bay Window
- Family Room
- Living Room
- Dining Room
- Attic Fan
- Home Security System
Kitchen
- Butlers Pantry
- Self-Cleaning Oven
- Built-In Microwave
- Dishwasher
- Disposal
Flooring
- Wood
- Wall to Wall Carpet
- Tile or Brick
Bedrooms and Bathrooms
- 3 Bedrooms
- En-Suite Primary Bedroom
- En-Suite Bathroom
- 2.5 Bathrooms
Laundry
- Laundry Room
- Laundry on main level
Eco-Friendly Details
- Energy-Efficient Windows
Outdoor Features
- Patio
- Shed
- Porch
Schools
- Larchmont Elementary School
- Thomas E. Harrington Middle School
Utilities
- Forced Air Heating and Cooling System
- Heating System Uses Gas
- 200+ Amp Service
- Natural Gas Water Heater
Listing and Financial Details
- Tax Lot 00041
- Assessor Parcel Number 24-00310 07-00041
Community Details
Overview
- Association fees include common area maintenance, management
- Built by ORLEANS
- Laurel Creek Subdivision, Yardley Floorplan
Pet Policy
- Pets allowed on a case-by-case basis
Security
- Fire Sprinkler System
Ownership History
Purchase Details
Home Financials for this Owner
Home Financials are based on the most recent Mortgage that was taken out on this home.Purchase Details
Home Financials for this Owner
Home Financials are based on the most recent Mortgage that was taken out on this home.Similar Homes in the area
Home Values in the Area
Average Home Value in this Area
Purchase History
| Date | Buyer | Sale Price | Title Company |
|---|---|---|---|
| Guido Stephanie | $282,500 | Foundation Title | |
| Moyer Marian | $265,800 | Secure Title Of New Jersey |
Mortgage History
| Date | Status | Borrower | Loan Amount |
|---|---|---|---|
| Open | Guido Stephanie | $268,375 | |
| Previous Owner | Moyer Marian | $265,800 | |
| Previous Owner | Molk Lydia M | $50,000 |
Property History
| Date | Event | Price | Change | Sq Ft Price |
|---|---|---|---|---|
| 09/01/2017 09/01/17 | Sold | $282,500 | -5.8% | $133 / Sq Ft |
| 07/17/2017 07/17/17 | Pending | -- | -- | -- |
| 06/12/2017 06/12/17 | For Sale | $299,900 | -- | $141 / Sq Ft |
Tax History Compared to Growth
Tax History
| Year | Tax Paid | Tax Assessment Tax Assessment Total Assessment is a certain percentage of the fair market value that is determined by local assessors to be the total taxable value of land and additions on the property. | Land | Improvement |
|---|---|---|---|---|
| 2024 | $7,082 | $233,100 | $55,800 | $177,300 |
| 2023 | $7,082 | $233,100 | $55,800 | $177,300 |
| 2022 | $7,058 | $233,100 | $55,800 | $177,300 |
| 2021 | $6,925 | $233,100 | $55,800 | $177,300 |
| 2020 | $6,790 | $233,100 | $55,800 | $177,300 |
| 2019 | $6,720 | $233,100 | $55,800 | $177,300 |
| 2018 | $6,669 | $233,100 | $55,800 | $177,300 |
| 2017 | $6,497 | $233,100 | $55,800 | $177,300 |
| 2016 | $6,399 | $233,100 | $55,800 | $177,300 |
| 2015 | $6,324 | $233,100 | $55,800 | $177,300 |
| 2014 | $6,261 | $233,100 | $55,800 | $177,300 |
Agents Affiliated with this Home
-
Patricia Kunkel
P
Seller's Agent in 2017
Patricia Kunkel
BHHS Fox & Roach
(856) 296-1205
1 in this area
3 Total Sales
-
Darlene Mayernik

Buyer's Agent in 2017
Darlene Mayernik
Keller Williams Premier
(609) 605-7723
12 in this area
373 Total Sales
Map
Source: Bright MLS
MLS Number: 1000076448
APN: 24-00310-07-00041
- 2305A Yarmouth Ln Unit 2305
- 3901 A Fenwick La
- 31 Teddington Way
- 108 Pertwood Ct Unit 108
- 1 Wembley Dr
- 11 Cinnamon Ln
- 312B Delancey Place
- 143 Banwell Ln
- 121 Paisley Place
- 164 Merion Way
- 312 B Mitten La
- 329B Delancey Place Unit 329B
- 5807A Adelaide Dr Unit 5807A
- 119 Glengarry Ln
- 5702B Adelaide Dr
- 20 Jazz Way
- 57 Bolz Ct
- 216 Martins Way Unit 216
- 902A Scotswood Ct
- 993B Scotswood Ct
- 20 Alderton Ln
- 18 Alderton Ln
- 22 Alderton Ln
- 16 Alderton Ln
- 24 Alderton Ln
- 63 Sandhurst Dr
- 61 Sandhurst Dr
- 65 Sandhurst Dr
- 14 Alderton Ln
- 59 Sandhurst Dr
- 26 Alderton Ln
- 69 Sandhurst Dr
- 12 Alderton Ln
- 57 Sandhurst Dr
- 28 Alderton Ln
- 71 Sandhurst Dr
- 55 Sandhurst Dr
- 9 Alderton Ln
- 7 Alderton Ln
- 11 Alderton Ln
