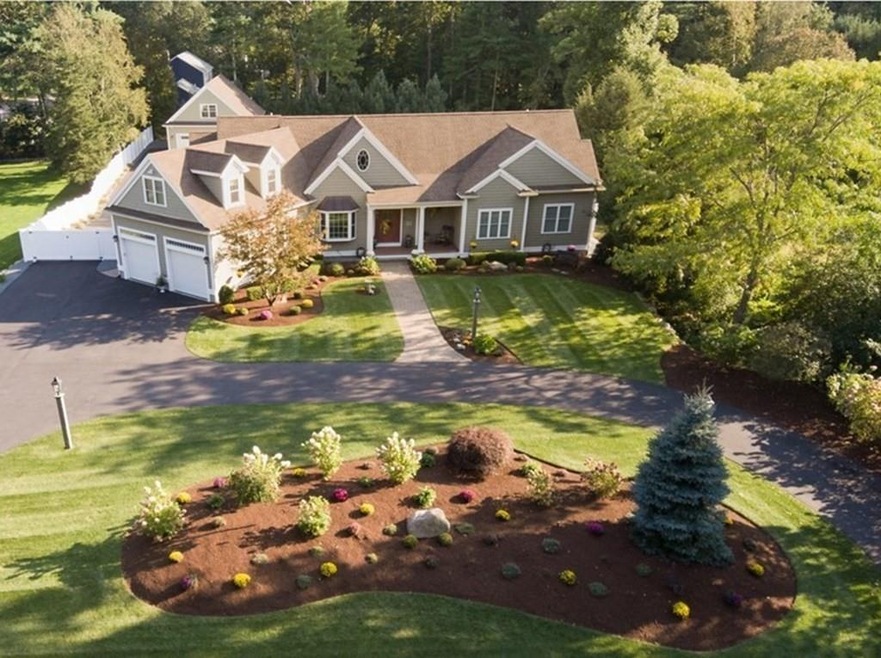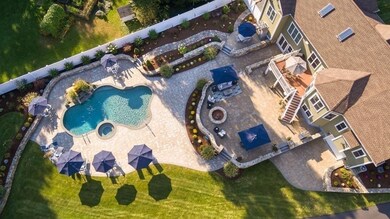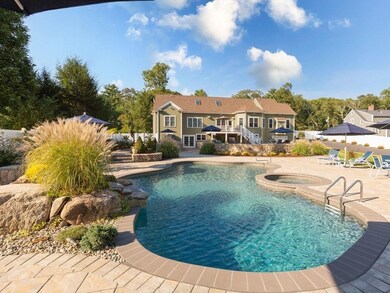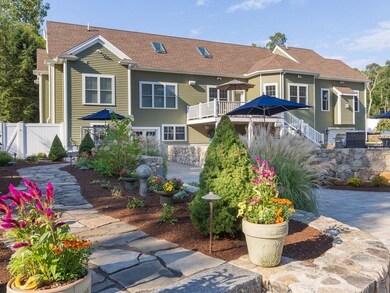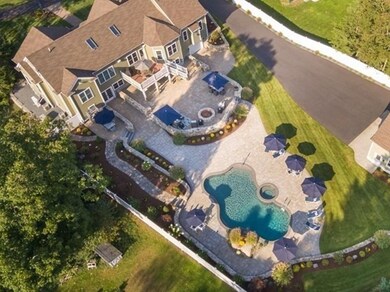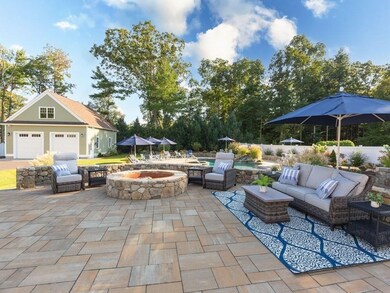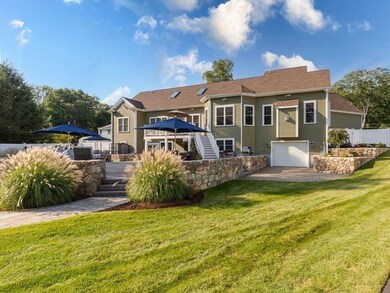
20 Allen Rd North Easton, MA 02356
Estimated Value: $1,537,000 - $1,901,000
Highlights
- Home Theater
- In Ground Pool
- Cape Cod Architecture
- Easton Middle School Rated A-
- Open Floorplan
- Landscaped Professionally
About This Home
As of March 2022Highest & Best Offers Due 2/14/22 by 6pm This ultra custom 17 room Cape w/ 5 car garage bays, built in 2013 has had recent high-end updates including a brand new kitchen w/custom Omega maple cabinetry, granite, high end appliances, imported Italian porcelain backsplash, faucets imported from UK. New state-of-the-art Theatre Room with Dolby ATMOS 9, 82" 8K QLED TV, AMC carpet, granite, microwave, refrigerator & 6 theatre chairs. New finished basement with kitchen, custom cabinetry, Rigid Core Luxury Vinyl, bonus w/ 66"tv & exercise room w/ 43" TV. Whole house generator, tons of closets, central vac, custom closets, Saltwater pool/hot tub/waterfall, firepit, stone walls plus a new 30x36 heated garage, 10x10 doors, epoxy floors & unfinished 2nd floor. Stained refinished hardwoods, irrigation,landscape lights, new security & camera system,6 zones on Sonos system(interior & exterior).See attached detailed list of upgrades & floor plan.
Last Agent to Sell the Property
Coldwell Banker Realty - Easton Listed on: 02/09/2022

Home Details
Home Type
- Single Family
Est. Annual Taxes
- $14,855
Year Built
- Built in 2013 | Remodeled
Lot Details
- 0.92 Acre Lot
- Near Conservation Area
- Stone Wall
- Landscaped Professionally
- Sprinkler System
Parking
- 5 Car Garage
- Tuck Under Parking
- Heated Garage
- Garage Door Opener
- Driveway
- Open Parking
- Off-Street Parking
Home Design
- Cape Cod Architecture
- Shingle Roof
- Radon Mitigation System
- Concrete Perimeter Foundation
Interior Spaces
- 5,496 Sq Ft Home
- Open Floorplan
- Wet Bar
- Central Vacuum
- Crown Molding
- Wainscoting
- Cathedral Ceiling
- Ceiling Fan
- Skylights
- Recessed Lighting
- Decorative Lighting
- Picture Window
- Window Screens
- Family Room with Fireplace
- Home Theater
- Home Office
- Play Room
- Home Gym
- Home Security System
Kitchen
- Stove
- Range with Range Hood
- Microwave
- Plumbed For Ice Maker
- Second Dishwasher
- Wine Refrigerator
- Wine Cooler
- Stainless Steel Appliances
- Kitchen Island
- Solid Surface Countertops
Flooring
- Wood
- Wall to Wall Carpet
- Ceramic Tile
- Vinyl
Bedrooms and Bathrooms
- 4 Bedrooms
- Primary Bedroom on Main
- Walk-In Closet
- Bathtub with Shower
- Separate Shower
- Linen Closet In Bathroom
Laundry
- Laundry on main level
- Washer Hookup
Finished Basement
- Walk-Out Basement
- Basement Fills Entire Space Under The House
- Interior and Exterior Basement Entry
- Garage Access
Eco-Friendly Details
- Energy-Efficient Thermostat
Outdoor Features
- In Ground Pool
- Balcony
- Deck
- Patio
- Outdoor Gas Grill
- Rain Gutters
- Porch
Schools
- Parkview Elementary School
- Easton Middle School
- Oliver AMES High School
Utilities
- Forced Air Heating and Cooling System
- 2 Cooling Zones
- 5 Heating Zones
- Heating System Uses Natural Gas
- Generator Hookup
- Power Generator
- Natural Gas Connected
- Water Treatment System
- Private Sewer
Listing and Financial Details
- Assessor Parcel Number M:0003R B:0043D L:0000,2801533
Community Details
Amenities
- Shops
Recreation
- Park
- Jogging Path
- Bike Trail
Ownership History
Purchase Details
Home Financials for this Owner
Home Financials are based on the most recent Mortgage that was taken out on this home.Purchase Details
Home Financials for this Owner
Home Financials are based on the most recent Mortgage that was taken out on this home.Purchase Details
Home Financials for this Owner
Home Financials are based on the most recent Mortgage that was taken out on this home.Similar Homes in North Easton, MA
Home Values in the Area
Average Home Value in this Area
Purchase History
| Date | Buyer | Sale Price | Title Company |
|---|---|---|---|
| Nicastro Michael | $1,685,000 | None Available | |
| Steven J Peraino T | $840,000 | -- | |
| Kostka Kenneth L | $157,500 | -- |
Mortgage History
| Date | Status | Borrower | Loan Amount |
|---|---|---|---|
| Open | Nicastro Michael | $1,328,000 | |
| Closed | Nicastro Michael | $157,000 | |
| Previous Owner | Kostka Kenneth L | $200,000 | |
| Previous Owner | Kostka Kenneth L | $225,000 | |
| Previous Owner | Kostka Kenneth L | $250,000 |
Property History
| Date | Event | Price | Change | Sq Ft Price |
|---|---|---|---|---|
| 03/29/2022 03/29/22 | Sold | $1,685,000 | +2.1% | $307 / Sq Ft |
| 02/15/2022 02/15/22 | Pending | -- | -- | -- |
| 02/09/2022 02/09/22 | For Sale | $1,650,000 | +96.4% | $300 / Sq Ft |
| 11/09/2018 11/09/18 | Sold | $840,000 | -1.2% | $226 / Sq Ft |
| 10/09/2018 10/09/18 | Pending | -- | -- | -- |
| 10/02/2018 10/02/18 | For Sale | $849,900 | +439.6% | $228 / Sq Ft |
| 01/12/2012 01/12/12 | Sold | $157,500 | -31.5% | -- |
| 12/13/2011 12/13/11 | Pending | -- | -- | -- |
| 07/15/2010 07/15/10 | For Sale | $230,000 | -- | -- |
Tax History Compared to Growth
Tax History
| Year | Tax Paid | Tax Assessment Tax Assessment Total Assessment is a certain percentage of the fair market value that is determined by local assessors to be the total taxable value of land and additions on the property. | Land | Improvement |
|---|---|---|---|---|
| 2025 | $19,683 | $1,577,200 | $365,200 | $1,212,000 |
| 2024 | $20,303 | $1,520,800 | $329,600 | $1,191,200 |
| 2023 | $15,320 | $1,050,000 | $329,600 | $720,400 |
| 2022 | $15,014 | $975,600 | $273,900 | $701,700 |
| 2021 | $14,855 | $959,600 | $257,900 | $701,700 |
| 2020 | $12,687 | $824,900 | $248,000 | $576,900 |
| 2019 | $11,008 | $689,700 | $248,000 | $441,700 |
| 2018 | $10,510 | $661,700 | $248,000 | $413,700 |
| 2017 | $10,204 | $629,100 | $248,000 | $381,100 |
| 2016 | $10,109 | $624,400 | $248,000 | $376,400 |
| 2015 | $9,694 | $577,700 | $206,000 | $371,700 |
| 2014 | $5,125 | $307,800 | $200,000 | $107,800 |
Agents Affiliated with this Home
-
Kathleen Humphrey

Seller's Agent in 2022
Kathleen Humphrey
Coldwell Banker Realty - Easton
(508) 328-1258
117 Total Sales
-
Matthew Mahoney

Buyer's Agent in 2022
Matthew Mahoney
Boston Connect
(339) 832-7189
93 Total Sales
-
Erika Collins

Seller Co-Listing Agent in 2018
Erika Collins
Collins Realty Group, LLC
(617) 866-8070
84 Total Sales
-
Diane Matthews

Seller's Agent in 2012
Diane Matthews
Premier Properties
(508) 989-0440
17 Total Sales
-
Ken Ragusin

Buyer's Agent in 2012
Ken Ragusin
Heidi Churchill Real Estate
(508) 889-3077
7 Total Sales
Map
Source: MLS Property Information Network (MLS PIN)
MLS Number: 72940871
APN: EAST-000003R-000043D
- 15 Deer Meadow
- 16 Deer Meadows Ln
- 6 Jonathan Dr
- 15 Wenlock Cir
- 40 Rockland St
- 12 Mary Dyer Ln
- 33 Daniel Dr
- 223 Poquanticut Ave
- 3 Stillwater Creek Ln
- 32 Deborah Lee Ln
- 89 Massapoag Ave
- 45 Randall St
- 30 Eagle Rock Rd
- 30 Owl Ridge Rd
- 22 Randall St
- 8 Hobart Way
- 79 Summer St
- 19 Canton St
- 73 Summer St
- 260 Massapoag Ave
