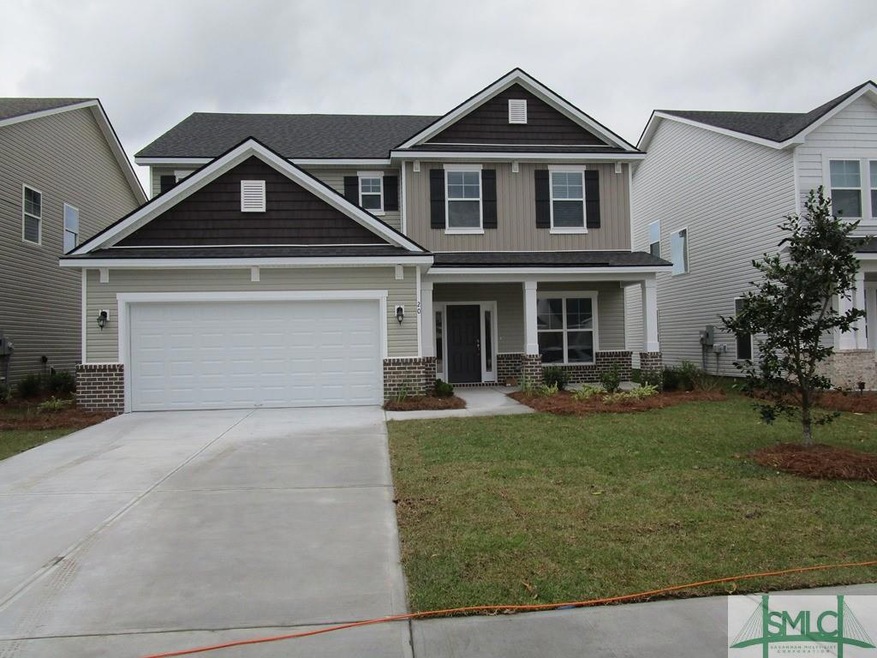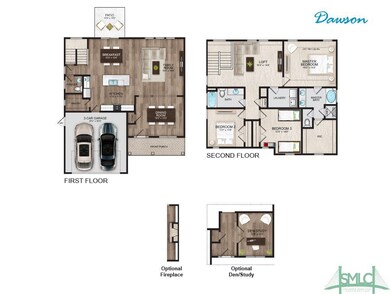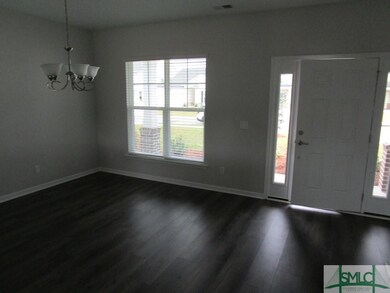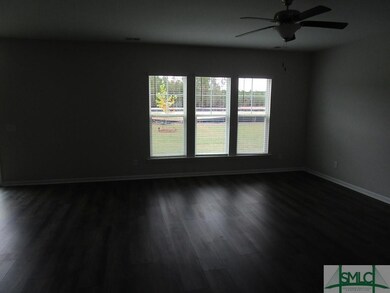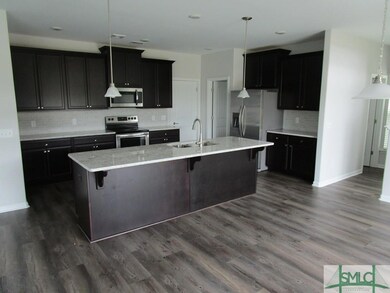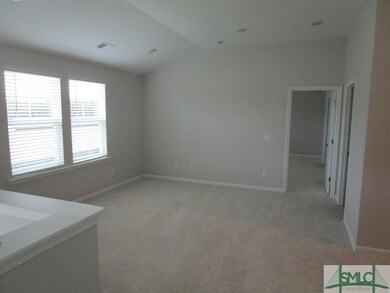
20 Allston Ln Savannah, GA 31407
Godley Station NeighborhoodHighlights
- Fitness Center
- Clubhouse
- Community Pool
- New Construction
- Traditional Architecture
- Tennis Courts
About This Home
As of June 2025The Always popular Dawson plan by L24 Homes!! This spacious and concept plan meets all needs for the your family!
Last Agent to Sell the Property
Landmark 24 Realty, Inc License #325911 Listed on: 04/16/2022
Home Details
Home Type
- Single Family
Est. Annual Taxes
- $3,672
Year Built
- Built in 2022 | New Construction
Lot Details
- 6,011 Sq Ft Lot
- Lot Dimensions are 50x120x50x120
- Interior Lot
- Level Lot
- Sprinkler System
HOA Fees
- $59 Monthly HOA Fees
Parking
- 2 Car Attached Garage
Home Design
- Traditional Architecture
- Brick Exterior Construction
- Concrete Foundation
- Slab Foundation
- Asphalt Roof
- Siding
- Vinyl Construction Material
Interior Spaces
- 2,504 Sq Ft Home
- 2-Story Property
- Rear Stairs
- Recessed Lighting
- Double Pane Windows
- Pull Down Stairs to Attic
Kitchen
- Oven or Range
- Microwave
- Plumbed For Ice Maker
- Dishwasher
- Kitchen Island
- Disposal
Bedrooms and Bathrooms
- 3 Bedrooms
- Primary Bedroom Upstairs
- Dual Vanity Sinks in Primary Bathroom
- Separate Shower
Laundry
- Laundry Room
- Laundry on upper level
- Washer and Dryer Hookup
Eco-Friendly Details
- Energy-Efficient Insulation
Outdoor Features
- Open Patio
- Front Porch
Utilities
- Zoned Heating and Cooling
- Heat Pump System
- Programmable Thermostat
- Electric Water Heater
- Cable TV Available
Listing and Financial Details
- Home warranty included in the sale of the property
- Assessor Parcel Number 2-1016J-04-007
Community Details
Overview
- Landmark 24 HOA, Phone Number (912) 354-7987
- Built by LANDMARK 24 HOMES
Amenities
- Clubhouse
Recreation
- Tennis Courts
- Community Playground
- Fitness Center
- Community Pool
Ownership History
Purchase Details
Home Financials for this Owner
Home Financials are based on the most recent Mortgage that was taken out on this home.Similar Homes in Savannah, GA
Home Values in the Area
Average Home Value in this Area
Purchase History
| Date | Type | Sale Price | Title Company |
|---|---|---|---|
| Warranty Deed | $355,114 | -- |
Mortgage History
| Date | Status | Loan Amount | Loan Type |
|---|---|---|---|
| Open | $337,358 | New Conventional |
Property History
| Date | Event | Price | Change | Sq Ft Price |
|---|---|---|---|---|
| 06/09/2025 06/09/25 | Sold | $389,900 | 0.0% | $157 / Sq Ft |
| 05/28/2025 05/28/25 | Pending | -- | -- | -- |
| 05/06/2025 05/06/25 | Price Changed | $389,900 | -2.5% | $157 / Sq Ft |
| 04/26/2025 04/26/25 | Price Changed | $399,900 | -2.4% | $161 / Sq Ft |
| 04/15/2025 04/15/25 | Price Changed | $409,900 | +2.5% | $165 / Sq Ft |
| 02/27/2025 02/27/25 | Price Changed | $399,900 | -2.4% | $161 / Sq Ft |
| 01/22/2025 01/22/25 | Price Changed | $409,900 | -2.4% | $165 / Sq Ft |
| 12/17/2024 12/17/24 | For Sale | $419,900 | +18.2% | $169 / Sq Ft |
| 10/17/2022 10/17/22 | Sold | $355,114 | 0.0% | $142 / Sq Ft |
| 04/16/2022 04/16/22 | Pending | -- | -- | -- |
| 04/16/2022 04/16/22 | For Sale | $355,144 | -- | $142 / Sq Ft |
Tax History Compared to Growth
Tax History
| Year | Tax Paid | Tax Assessment Tax Assessment Total Assessment is a certain percentage of the fair market value that is determined by local assessors to be the total taxable value of land and additions on the property. | Land | Improvement |
|---|---|---|---|---|
| 2024 | $3,672 | $154,800 | $30,000 | $124,800 |
| 2023 | $3,033 | $127,800 | $16,000 | $111,800 |
| 2022 | -- | $16,000 | $16,000 | $0 |
Agents Affiliated with this Home
-

Seller's Agent in 2025
Travis Sawyer
Brand Name Real Estate, Inc
(912) 308-7430
12 in this area
246 Total Sales
-

Buyer's Agent in 2025
Delores Lawrence
Rawls Realty
(912) 484-1482
4 in this area
31 Total Sales
-

Seller's Agent in 2022
William Durham
Landmark 24 Realty, Inc
(912) 844-1736
103 in this area
155 Total Sales
Map
Source: Savannah Multi-List Corporation
MLS Number: 267511
APN: 21016J04007
- 29 Allston Ln
- Grayson TR Plan at Rice Creek
- Stillwater Plan at Brookline
- Dayton Plan at Brookline
- Brookline Plan at Brookline
- Crestview Plan at Brookline
- Crestview TR Plan at Rice Creek
- Spring Valley II Plan at Brookline
- Richmond Plan at Brookline
- Blue Ridge TR Plan at Rice Creek
- Avery Plan at Brookline
- Pinehurst II Plan at Brookline
- Bismarck II TR Plan at Rice Creek
- Spring Garden TR Plan at Rice Creek
- Spring Valley II TR Plan at Rice Creek
- Blue Ridge TR Plan at Cross Creek - The Reserves at Cross Creek
- Spring Valley II TR Plan at Cross Creek - The Reserves at Cross Creek
- Bismarck II TR Plan at Cross Creek - The Reserves at Cross Creek
- Crestview TR Plan at Cross Creek - The Reserves at Cross Creek
- Spring Garden TR Plan at Cross Creek - The Reserves at Cross Creek
