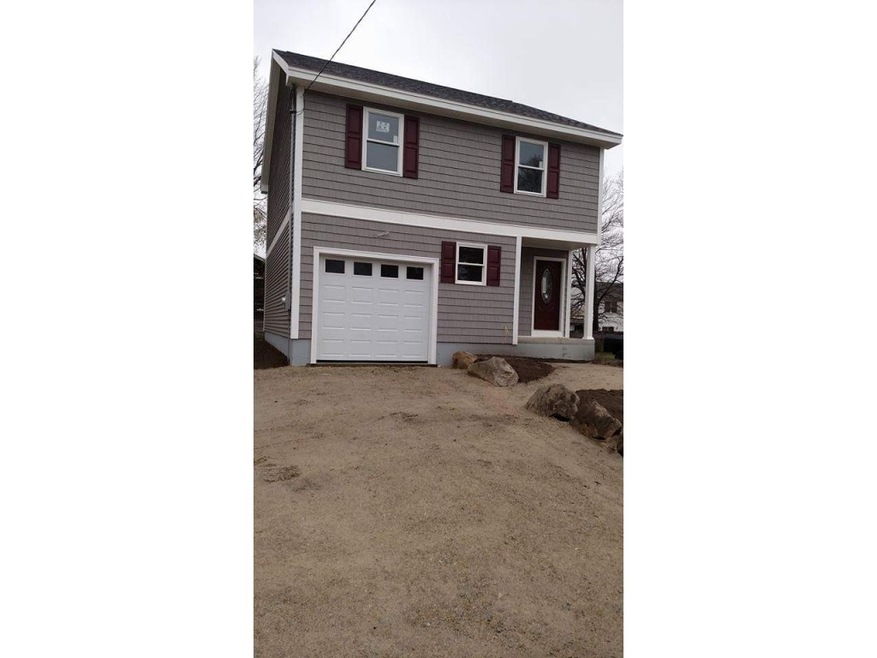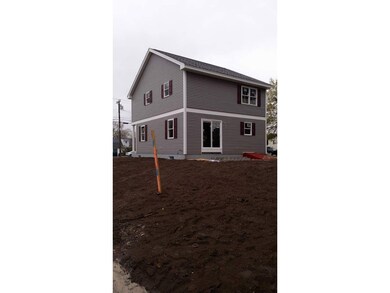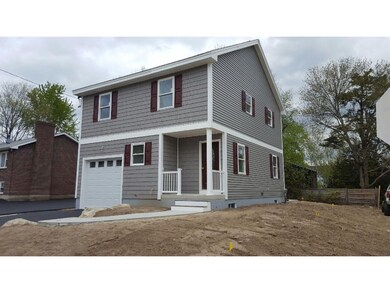
20 Almont St Nashua, NH 03060
South End Nashua NeighborhoodHighlights
- New Construction
- 1 Car Direct Access Garage
- Level Lot
- Combination Kitchen and Living
- Patio
- Carpet
About This Home
As of September 2019Outstanding new home for you. Quality construction affordable 3 bedroom home. Granite counters, 2 bathrooms, attached garage, 2nd floor laundry, nice size master bedroom, Spacious open basement could be finished easily, maintenance free patio off slider, corner lot. Very tight energy efficient home with FHA natural gas heat, full coverage siding. This is a very nice home. Taxes are an estimate, home is to be completed next 20 days. Exterior complete except landscape, interior near complete, all painted, doors being installed 5/17/2016. Kitchen and baths going in within 7 days. A must see home near completion.
Home Details
Home Type
- Single Family
Est. Annual Taxes
- $7,635
Year Built
- 2016
Lot Details
- 5,227 Sq Ft Lot
- Level Lot
- Property is zoned RB
Parking
- 1 Car Direct Access Garage
Home Design
- Concrete Foundation
- Wood Frame Construction
- Architectural Shingle Roof
- Vinyl Siding
Interior Spaces
- 1,424 Sq Ft Home
- 2-Story Property
- Combination Kitchen and Living
- Fire and Smoke Detector
Kitchen
- Electric Range
- Dishwasher
Flooring
- Carpet
- Laminate
Bedrooms and Bathrooms
- 3 Bedrooms
Laundry
- Laundry on upper level
- Washer and Dryer Hookup
Basement
- Connecting Stairway
- Interior Basement Entry
Outdoor Features
- Patio
Utilities
- Heating System Uses Natural Gas
- 200+ Amp Service
- Natural Gas Water Heater
Listing and Financial Details
- 24% Total Tax Rate
Ownership History
Purchase Details
Home Financials for this Owner
Home Financials are based on the most recent Mortgage that was taken out on this home.Purchase Details
Home Financials for this Owner
Home Financials are based on the most recent Mortgage that was taken out on this home.Purchase Details
Purchase Details
Similar Homes in Nashua, NH
Home Values in the Area
Average Home Value in this Area
Purchase History
| Date | Type | Sale Price | Title Company |
|---|---|---|---|
| Warranty Deed | $340,000 | -- | |
| Deed | -- | -- | |
| Not Resolvable | $22,533 | -- | |
| Deed | $5,400 | -- | |
| Deed | $6,000 | -- |
Mortgage History
| Date | Status | Loan Amount | Loan Type |
|---|---|---|---|
| Open | $32,000 | Credit Line Revolving | |
| Open | $323,000 | Purchase Money Mortgage | |
| Previous Owner | $261,900 | No Value Available | |
| Previous Owner | -- | No Value Available |
Property History
| Date | Event | Price | Change | Sq Ft Price |
|---|---|---|---|---|
| 09/16/2019 09/16/19 | Sold | $340,000 | 0.0% | $239 / Sq Ft |
| 08/01/2019 08/01/19 | Pending | -- | -- | -- |
| 07/29/2019 07/29/19 | Price Changed | $340,000 | -1.4% | $239 / Sq Ft |
| 06/26/2019 06/26/19 | For Sale | $344,900 | +27.7% | $242 / Sq Ft |
| 06/27/2016 06/27/16 | Sold | $270,000 | 0.0% | $190 / Sq Ft |
| 05/23/2016 05/23/16 | Pending | -- | -- | -- |
| 05/05/2016 05/05/16 | For Sale | $269,900 | -- | $190 / Sq Ft |
Tax History Compared to Growth
Tax History
| Year | Tax Paid | Tax Assessment Tax Assessment Total Assessment is a certain percentage of the fair market value that is determined by local assessors to be the total taxable value of land and additions on the property. | Land | Improvement |
|---|---|---|---|---|
| 2023 | $7,635 | $418,800 | $101,500 | $317,300 |
| 2022 | $7,568 | $418,800 | $101,500 | $317,300 |
| 2021 | $6,850 | $295,000 | $67,700 | $227,300 |
| 2020 | $6,670 | $295,000 | $67,700 | $227,300 |
| 2019 | $6,339 | $291,300 | $67,700 | $223,600 |
| 2018 | $6,178 | $291,300 | $67,700 | $223,600 |
| 2017 | $0 | $210,600 | $60,500 | $150,100 |
| 2016 | -- | $75,600 | $75,600 | $0 |
| 2015 | -- | $75,600 | $75,600 | $0 |
| 2014 | -- | $75,600 | $75,600 | $0 |
Agents Affiliated with this Home
-
T
Seller's Agent in 2019
The Rioux Group
RE/MAX
-

Buyer's Agent in 2019
Christina Santos-Gordon
LAER Realty Partners/Chelmsford
(978) 888-8155
12 Total Sales
-

Seller's Agent in 2016
Richard Jean
Central Realty
(603) 204-8630
6 in this area
39 Total Sales
-
G
Buyer's Agent in 2016
Gretchen Haga
EXP Realty
(360) 202-6028
150 Total Sales
Map
Source: PrimeMLS
MLS Number: 4487872
APN: NASH-000103-000000-000093
- 42 Lund St
- 13 Wason Ave Unit 29
- 36 Ross St
- 41 Hunt St
- 45 Hunt St Unit 148
- 171 Kinsley St
- 32 Blossom St Unit 321/2
- 22 Gilman St
- 26 Verona St Unit 176
- 169A W Hollis St Unit 193
- 32 Hanover St
- 22 Pierce St
- 12 Badger St
- 121 Palm St
- 111 Ash St
- 56 Lund Rd Unit B
- 7 Hanover St
- 6 Liberty St Unit 381382
- 59-61 Kinsley St
- 15 Lovell St Unit 10


