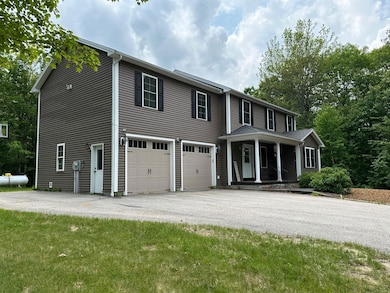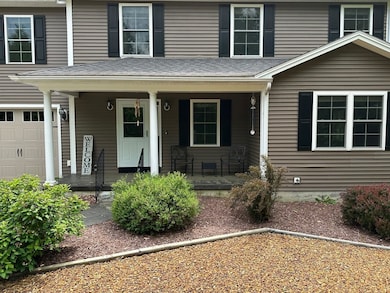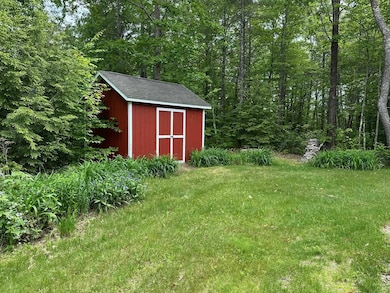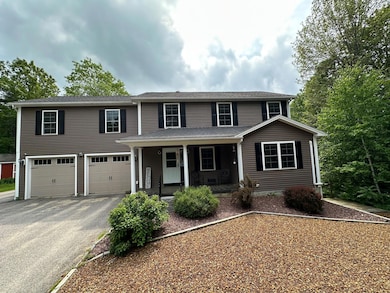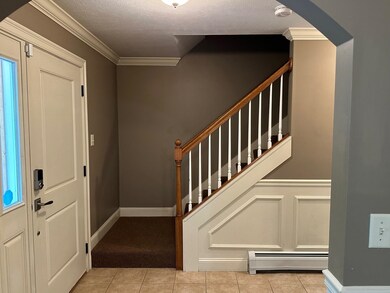20 Amalia Way Rindge, NH 03461
Estimated payment $4,095/month
Highlights
- Colonial Architecture
- Wooded Lot
- Bonus Room
- Conant High School Rated 9+
- Wood Flooring
- Den
About This Home
Flexibility is what you get in this expanded colonial with four bedrooms, four bath and bonus rooms. Home sits well off the road on 1.45+/-acres with privacy and modern country living. The front farmers porch leads you into a formal foyer with paneled wainscoting, corner bench, and arched entry into the hall or the oversized living room/dining room. The dark oak floors warm the space and the oversized windows give a bright and open feel. Eat-in kitchen offers deep mahogany-finished cabinets, stone countertops, coffee bar/pantry and a large slider to stamped concrete patio in the back — perfect spot for private dinners. Two bedrooms upstairs with a full bath, primary bedroom with three-quarter bath, tray ceiling with canned lights and a great walk-in closet. Two spacious bonus rooms to be used how you want complete the upstairs. The lower level has a full in-law apartment — perfect for parents or older children. Standby generator, central air, security system and so much more.
Home Details
Home Type
- Single Family
Est. Annual Taxes
- $9,289
Year Built
- Built in 2010
Lot Details
- 1.45 Acre Lot
- Property fronts a private road
- Wooded Lot
Parking
- 2 Car Garage
- Driveway
- Off-Street Parking
- 1 to 5 Parking Spaces
Home Design
- Colonial Architecture
- Wood Frame Construction
- Vinyl Siding
Interior Spaces
- Property has 2 Levels
- Window Screens
- Open Floorplan
- Den
- Bonus Room
- Dryer
Kitchen
- Walk-In Pantry
- Dishwasher
Flooring
- Wood
- Carpet
- Tile
Bedrooms and Bathrooms
- 4 Bedrooms
- En-Suite Bathroom
Finished Basement
- Walk-Out Basement
- Basement Fills Entire Space Under The House
- Interior Basement Entry
Home Security
- Home Security System
- Fire and Smoke Detector
Schools
- Rindge Memorial Elementary School
- Jaffrey-Rindge Middle School
- Conant High School
Utilities
- Central Air
- Mini Split Air Conditioners
- Heat Exchanger
- Heat Pump System
- Mini Split Heat Pump
- Baseboard Heating
- Hot Water Heating System
- Heating System Mounted To A Wall or Window
- Underground Utilities
- Power Generator
- Private Water Source
- Drilled Well
- Septic Tank
- Leach Field
- Satellite Dish
Additional Features
- Patio
- Timber
Community Details
- Trails
Listing and Financial Details
- Legal Lot and Block 1-3 / 36
- Assessor Parcel Number 11
Map
Home Values in the Area
Average Home Value in this Area
Tax History
| Year | Tax Paid | Tax Assessment Tax Assessment Total Assessment is a certain percentage of the fair market value that is determined by local assessors to be the total taxable value of land and additions on the property. | Land | Improvement |
|---|---|---|---|---|
| 2024 | $9,289 | $367,000 | $53,900 | $313,100 |
| 2023 | $9,100 | $363,400 | $56,700 | $306,700 |
| 2022 | $6,619 | $287,400 | $56,700 | $230,700 |
| 2021 | $6,510 | $287,400 | $56,700 | $230,700 |
| 2020 | $6,452 | $287,400 | $56,700 | $230,700 |
| 2019 | $6,485 | $233,600 | $44,200 | $189,400 |
| 2018 | $6,424 | $233,600 | $44,200 | $189,400 |
| 2017 | $6,352 | $233,600 | $44,200 | $189,400 |
| 2016 | $6,520 | $233,600 | $44,200 | $189,400 |
| 2015 | $6,515 | $233,600 | $44,200 | $189,400 |
| 2014 | $6,232 | $239,400 | $62,800 | $176,600 |
| 2013 | $5,858 | $230,100 | $62,800 | $167,300 |
Property History
| Date | Event | Price | Change | Sq Ft Price |
|---|---|---|---|---|
| 08/27/2025 08/27/25 | Price Changed | $628,800 | -8.7% | $167 / Sq Ft |
| 06/04/2025 06/04/25 | Price Changed | $688,800 | -8.2% | $183 / Sq Ft |
| 03/11/2025 03/11/25 | Off Market | $750,000 | -- | -- |
| 03/10/2025 03/10/25 | For Sale | $750,000 | 0.0% | $199 / Sq Ft |
| 03/08/2025 03/08/25 | Off Market | $750,000 | -- | -- |
| 03/07/2025 03/07/25 | For Sale | $750,000 | +48.5% | $199 / Sq Ft |
| 02/28/2022 02/28/22 | Sold | $505,000 | +1.2% | $297 / Sq Ft |
| 01/10/2022 01/10/22 | Pending | -- | -- | -- |
| 01/04/2022 01/04/22 | For Sale | $499,000 | -- | $294 / Sq Ft |
Purchase History
| Date | Type | Sale Price | Title Company |
|---|---|---|---|
| Warranty Deed | $505,000 | None Available | |
| Warranty Deed | $274,000 | -- | |
| Deed | $325,000 | -- |
Mortgage History
| Date | Status | Loan Amount | Loan Type |
|---|---|---|---|
| Previous Owner | $257,484 | VA | |
| Previous Owner | $280,600 | VA | |
| Previous Owner | $274,000 | No Value Available | |
| Previous Owner | $151,500 | Unknown |
Source: PrimeMLS
MLS Number: 5031323
APN: RIND-000011-000036-000001-000003
- 16 Amalia Way
- 18 Pine Terrace
- 137 Prescott Rd
- 88 Drag Hill Rd
- 57 Prescott Rd
- 10 Spring Rd
- 16 Harriet Ln
- 634 Old New Ipswich Rd
- 703 Old New Ipswich Rd
- 12 Mark St
- 69 Mark St
- 769 Old New Ipswich Rd
- 17 Jowders Cove Rd
- 803 Nh Route 119
- 179 Scenic Dr
- 173 Scenic Dr
- 161 Scenic Dr
- 75 Summit Dr
- 64 Summit Dr
- 94 Main St
- 92 Thayer Rd
- 50 Webster St Unit 1
- 142 Main St
- 204 Glenallen St Unit 2
- 440 School St Unit A
- 89 Juniper St Unit 2
- 250 Spring Cir Unit 2
- 409 Spring St Unit 5
- 222 Front St Unit 3rd Floor
- 18 Glen Dr
- 77 Main St Unit 7
- 1281 Main St
- 300 Greenfield Rd
- 21 Nelson St Unit D
- 14 Central St Unit 2
- 22 Mill St
- 18 Mill St Unit D
- 19 Central Square Unit B
- 11 Russell Ave Unit A
- 36 Venable Rd

