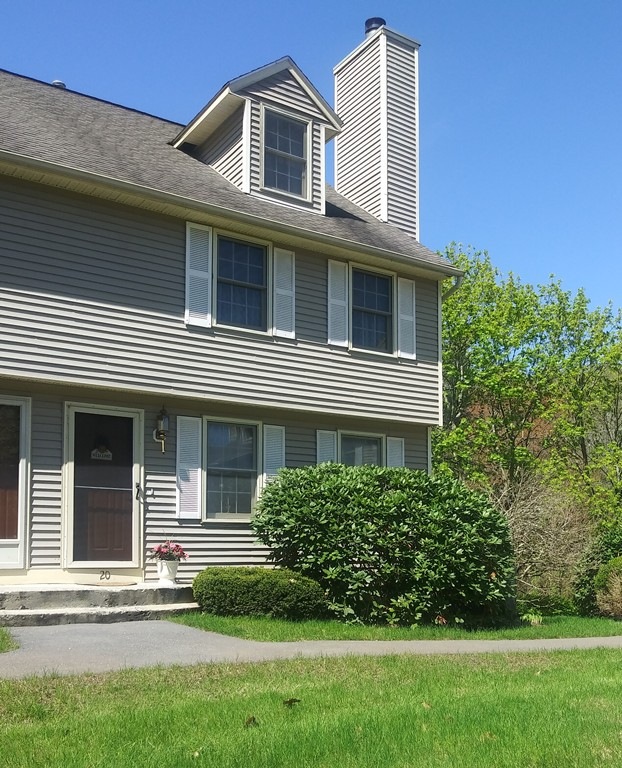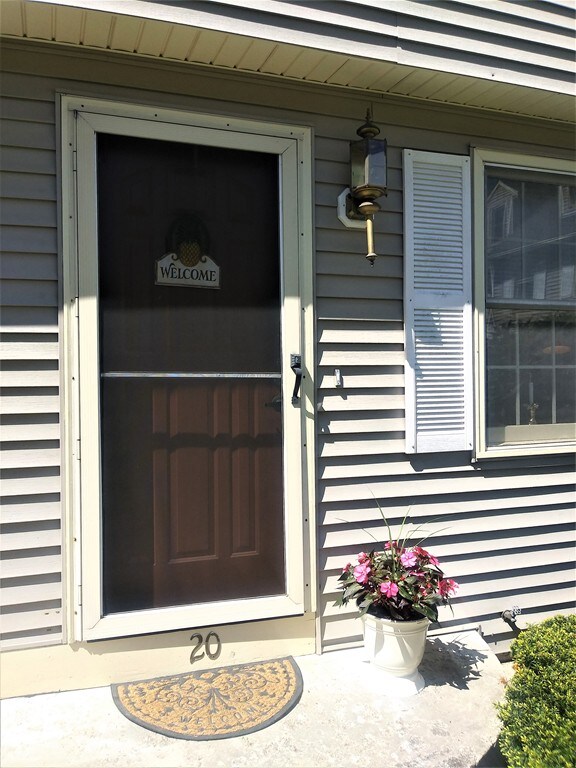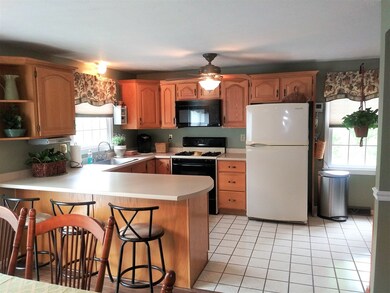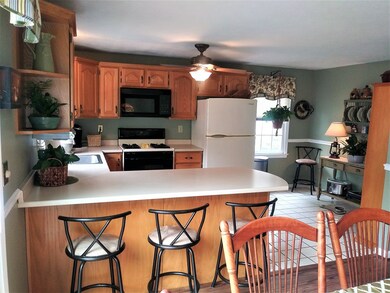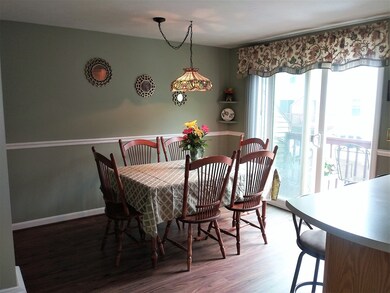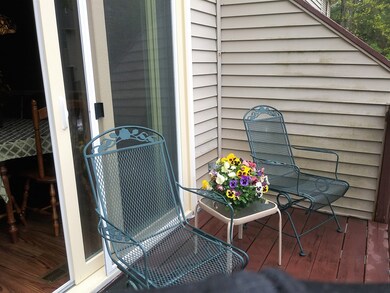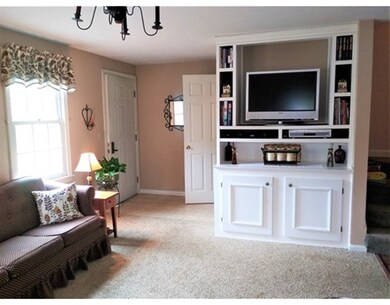
20 Andover Down Unit U273 Nashua, NH 03063
Northwest Nashua NeighborhoodHighlights
- Medical Services
- Custom Closet System
- Property is near public transit
- In Ground Pool
- Clubhouse
- Tennis Courts
About This Home
As of December 2020This lovingly maintained 3 Bedroom End Unit Townhouse located in highly desirable Kessler Farms. The Kitchen has tiled floors and breakfast bar and the Dining Room has brand new flooring recently installed. Stay cozy during the cold winter months by the gas fireplace in the Living Room with custom built-in entertainment center. There is also a half bath with Washer and Dryer on the main level. On the 2nd level is the 2nd Bedroom and the Master Bedroom with large closet and private ¾ Bath. The 3rd level offers a huge Bedroom with skylight and access to the attic for more storage space. The partially finished Basement has a large Family Room that leads to the 1-car Garage with workbench. The Association offers many amenities for its residents for a low monthly fee. Within minutes to Route 3, shopping and restaurants. Definitely a must see!
Last Agent to Sell the Property
WEICHERT, REALTORS® - Peterson & Associates Listed on: 05/20/2019

Last Buyer's Agent
Non Member
Non Member Office
Townhouse Details
Home Type
- Townhome
Est. Annual Taxes
- $4,992
Year Built
- Built in 1988
HOA Fees
- $306 Monthly HOA Fees
Parking
- 1 Car Attached Garage
- Tuck Under Parking
- Parking Storage or Cabinetry
- Garage Door Opener
- Off-Street Parking
Home Design
- Frame Construction
- Shingle Roof
Interior Spaces
- 2,300 Sq Ft Home
- 4-Story Property
- Ceiling Fan
- Skylights
- Sliding Doors
- Living Room with Fireplace
- Dining Area
Kitchen
- Breakfast Bar
- Range
- Microwave
- Dishwasher
- Disposal
Flooring
- Wall to Wall Carpet
- Ceramic Tile
- Vinyl
Bedrooms and Bathrooms
- 3 Bedrooms
- Primary bedroom located on second floor
- Custom Closet System
- Dual Closets
- Walk-In Closet
Laundry
- Laundry in unit
- Dryer
- Washer
Outdoor Features
- In Ground Pool
- Balcony
Location
- Property is near public transit
Schools
- Broad Street Elementary School
- Pennichuck Middle School
- Nashua North High School
Utilities
- Forced Air Heating and Cooling System
- Heating System Uses Natural Gas
- 200+ Amp Service
- Natural Gas Connected
- Gas Water Heater
Listing and Financial Details
- Legal Lot and Block 273 / 00455
- Assessor Parcel Number 383192
Community Details
Overview
- Association fees include insurance, maintenance structure, road maintenance, ground maintenance, snow removal, trash
- 4 Units
- The Villages At Kessler Farms Community
Amenities
- Medical Services
- Common Area
- Shops
- Clubhouse
Recreation
- Tennis Courts
- Community Playground
- Community Pool
- Jogging Path
- Trails
Pet Policy
- Pets Allowed
Ownership History
Purchase Details
Purchase Details
Home Financials for this Owner
Home Financials are based on the most recent Mortgage that was taken out on this home.Purchase Details
Home Financials for this Owner
Home Financials are based on the most recent Mortgage that was taken out on this home.Similar Homes in Nashua, NH
Home Values in the Area
Average Home Value in this Area
Purchase History
| Date | Type | Sale Price | Title Company |
|---|---|---|---|
| Warranty Deed | -- | None Available | |
| Warranty Deed | $277,533 | None Available | |
| Warranty Deed | $277,533 | None Available | |
| Warranty Deed | $265,000 | -- | |
| Warranty Deed | $265,000 | -- |
Mortgage History
| Date | Status | Loan Amount | Loan Type |
|---|---|---|---|
| Previous Owner | $21,236 | Credit Line Revolving | |
| Previous Owner | $269,175 | New Conventional | |
| Previous Owner | $260,200 | FHA | |
| Previous Owner | $7,671 | Purchase Money Mortgage | |
| Previous Owner | $172,300 | Stand Alone Refi Refinance Of Original Loan | |
| Previous Owner | $182,879 | Unknown |
Property History
| Date | Event | Price | Change | Sq Ft Price |
|---|---|---|---|---|
| 12/18/2020 12/18/20 | Sold | $277,500 | -0.9% | $144 / Sq Ft |
| 11/12/2020 11/12/20 | Pending | -- | -- | -- |
| 11/06/2020 11/06/20 | For Sale | $280,000 | +5.7% | $145 / Sq Ft |
| 07/17/2019 07/17/19 | Sold | $265,000 | +2.1% | $115 / Sq Ft |
| 05/31/2019 05/31/19 | Pending | -- | -- | -- |
| 05/17/2019 05/17/19 | For Sale | $259,500 | -- | $113 / Sq Ft |
Tax History Compared to Growth
Tax History
| Year | Tax Paid | Tax Assessment Tax Assessment Total Assessment is a certain percentage of the fair market value that is determined by local assessors to be the total taxable value of land and additions on the property. | Land | Improvement |
|---|---|---|---|---|
| 2023 | $6,233 | $341,900 | $0 | $341,900 |
| 2022 | $6,178 | $341,900 | $0 | $341,900 |
| 2021 | $5,466 | $235,400 | $0 | $235,400 |
| 2020 | $5,331 | $235,800 | $0 | $235,800 |
| 2019 | $5,122 | $235,400 | $0 | $235,400 |
| 2018 | $4,993 | $235,400 | $0 | $235,400 |
| 2017 | $4,134 | $160,300 | $0 | $160,300 |
| 2016 | $4,019 | $160,300 | $0 | $160,300 |
| 2015 | $3,932 | $160,300 | $0 | $160,300 |
| 2014 | $3,855 | $160,300 | $0 | $160,300 |
Agents Affiliated with this Home
-

Seller's Agent in 2020
Tony Rosa
New England Real Estate Discount, LLC
(603) 361-3856
1 in this area
119 Total Sales
-

Buyer's Agent in 2020
Mary Jo Gilloon Huebel
American Eagle Realty
(603) 437-0110
1 in this area
76 Total Sales
-

Seller's Agent in 2019
Michael Peterson
WEICHERT, REALTORS® - Peterson & Associates
(603) 566-2750
6 in this area
86 Total Sales
-
N
Buyer's Agent in 2019
Non Member
Non Member Office
Map
Source: MLS Property Information Network (MLS PIN)
MLS Number: 72503378
APN: NASH-000000-000455-000273G
- 78 Lochmere Ln Unit U415
- 4 Candia St
- 24 Heathrow Ct Unit U439
- 7 Deerwood Dr Unit A
- 5 Dumaine Ave Unit B
- 5 Dumaine Ave Unit C
- 164 Tinker Rd
- 2 Roedean Dr Unit Building A, Unit 106
- 2 Roedean Dr Unit UA304
- 199 Cannongate III
- 3 Roedean Dr Unit UC103
- 3 New Haven Dr Unit UG206
- 144 Cannongate III
- 79 Cannongate Rd
- 307B Amherst St Unit 127
- 47 Profile Cir
- 38 Monza Rd
- 613 Amherst St
- 101 Windsor St
- 6 Nova Rd
