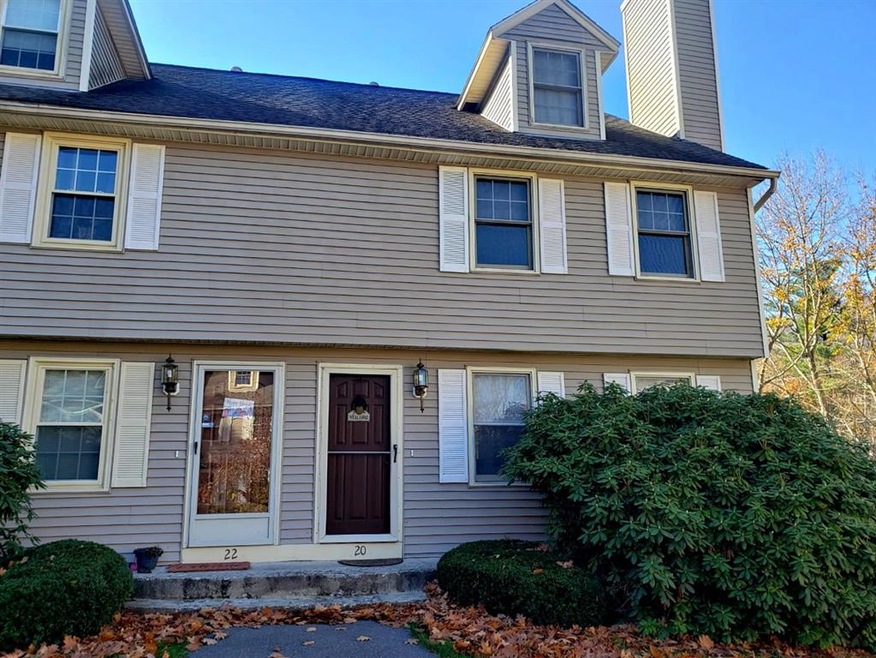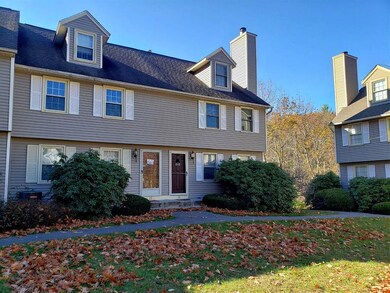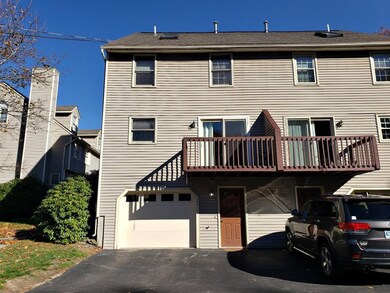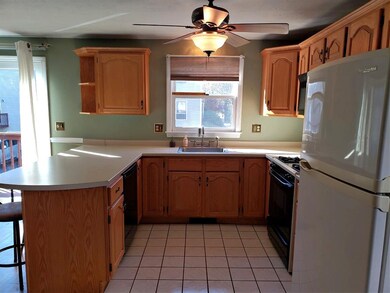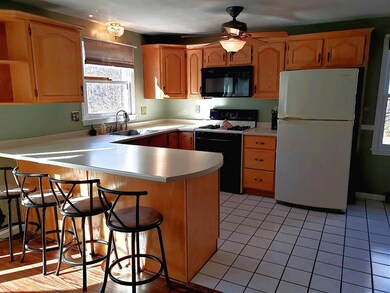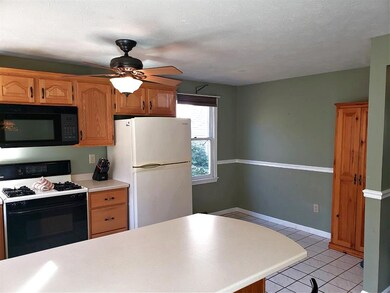
20 Andover Down Unit U273 Nashua, NH 03063
Northwest Nashua NeighborhoodHighlights
- Clubhouse
- Attic
- Community Pool
- Vaulted Ceiling
- End Unit
- Tennis Courts
About This Home
As of December 2020Being at home more today is paramount to many...so make sure your home is your castle. This Kessler Farm End Unit Townhouse has lots of room, extra storage space, Central A/C and even a one car garage under. Eat-in Kitchen abuts a Dining Area for convenience. Wide hallway on First level has newer laminate flooring leading you into the living room with a gas fireplace that will be comforting on those soon to be chilly nights. Half bath on first floor even has a Washer/Dryer set-up. Second floor bedrooms have decent dimensions with double closets...and master even has a 3/4 bath! Third level has a large bedroom that features a skylight for extra sunlight and plenty of privacy. New Hot Water Heater and A/C upkeep recently. Many amenities in this association include Tennis Courts, Playground, Clubhouse, In-Ground Pool and Basketball Court. This is a well maintained community that allows easy access to shopping, highway. restaurants and public transportation if needed. Don't sleep on this one. Call Tony for more info @ 603-361-3856
Last Agent to Sell the Property
New England Real Estate Discount, LLC License #067505 Listed on: 11/06/2020
Townhouse Details
Home Type
- Townhome
Est. Annual Taxes
- $5,122
Year Built
- Built in 1988
Lot Details
- End Unit
- Landscaped
HOA Fees
- $311 Monthly HOA Fees
Parking
- 1 Car Garage
- Visitor Parking
Home Design
- Concrete Foundation
- Wood Frame Construction
- Shingle Roof
- Vinyl Siding
Interior Spaces
- 3-Story Property
- Vaulted Ceiling
- Ceiling Fan
- Skylights
- Gas Fireplace
- Combination Kitchen and Dining Room
- Attic
Kitchen
- Stove
- Gas Range
- <<microwave>>
- Dishwasher
- Disposal
Flooring
- Carpet
- Laminate
- Tile
Bedrooms and Bathrooms
- 3 Bedrooms
Laundry
- Laundry on main level
- Washer and Dryer Hookup
Finished Basement
- Walk-Out Basement
- Connecting Stairway
- Interior Basement Entry
- Basement Storage
Home Security
Outdoor Features
- Balcony
Schools
- Broad Street Elementary School
- Pennichuck Junior High School
- Nashua High School North
Utilities
- Heating System Uses Natural Gas
- Natural Gas Water Heater
- Cable TV Available
Listing and Financial Details
- Legal Lot and Block 273 / 455
- 22% Total Tax Rate
Community Details
Overview
- Association fees include condo fee, landscaping, plowing, recreation, sewer, trash, water
- Master Insurance
- North Point Property Association, Phone Number (603) 594-2300
- Kessler Farm Condos
- Planned Unit Development
Amenities
- Common Area
- Clubhouse
Recreation
- Tennis Courts
- Community Basketball Court
- Community Playground
- Community Pool
- Hiking Trails
- Snow Removal
Security
- Fire and Smoke Detector
Ownership History
Purchase Details
Home Financials for this Owner
Home Financials are based on the most recent Mortgage that was taken out on this home.Purchase Details
Home Financials for this Owner
Home Financials are based on the most recent Mortgage that was taken out on this home.Similar Homes in Nashua, NH
Home Values in the Area
Average Home Value in this Area
Purchase History
| Date | Type | Sale Price | Title Company |
|---|---|---|---|
| Warranty Deed | $277,533 | None Available | |
| Warranty Deed | $265,000 | -- |
Mortgage History
| Date | Status | Loan Amount | Loan Type |
|---|---|---|---|
| Open | $21,236 | Credit Line Revolving | |
| Open | $269,175 | New Conventional | |
| Previous Owner | $260,200 | FHA | |
| Previous Owner | $7,671 | Purchase Money Mortgage | |
| Previous Owner | $172,300 | Stand Alone Refi Refinance Of Original Loan | |
| Previous Owner | $182,879 | Unknown |
Property History
| Date | Event | Price | Change | Sq Ft Price |
|---|---|---|---|---|
| 12/18/2020 12/18/20 | Sold | $277,500 | -0.9% | $144 / Sq Ft |
| 11/12/2020 11/12/20 | Pending | -- | -- | -- |
| 11/06/2020 11/06/20 | For Sale | $280,000 | +5.7% | $145 / Sq Ft |
| 07/17/2019 07/17/19 | Sold | $265,000 | +2.1% | $115 / Sq Ft |
| 05/31/2019 05/31/19 | Pending | -- | -- | -- |
| 05/17/2019 05/17/19 | For Sale | $259,500 | -- | $113 / Sq Ft |
Tax History Compared to Growth
Tax History
| Year | Tax Paid | Tax Assessment Tax Assessment Total Assessment is a certain percentage of the fair market value that is determined by local assessors to be the total taxable value of land and additions on the property. | Land | Improvement |
|---|---|---|---|---|
| 2023 | $6,233 | $341,900 | $0 | $341,900 |
| 2022 | $6,178 | $341,900 | $0 | $341,900 |
| 2021 | $5,466 | $235,400 | $0 | $235,400 |
| 2020 | $5,331 | $235,800 | $0 | $235,800 |
| 2019 | $5,122 | $235,400 | $0 | $235,400 |
| 2018 | $4,993 | $235,400 | $0 | $235,400 |
| 2017 | $4,134 | $160,300 | $0 | $160,300 |
| 2016 | $4,019 | $160,300 | $0 | $160,300 |
| 2015 | $3,932 | $160,300 | $0 | $160,300 |
| 2014 | $3,855 | $160,300 | $0 | $160,300 |
Agents Affiliated with this Home
-
Tony Rosa

Seller's Agent in 2020
Tony Rosa
New England Real Estate Discount, LLC
(603) 361-3856
1 in this area
118 Total Sales
-
Mary Jo Gilloon Huebel

Buyer's Agent in 2020
Mary Jo Gilloon Huebel
American Eagle Realty
(603) 437-0110
1 in this area
75 Total Sales
-
Michael Peterson

Seller's Agent in 2019
Michael Peterson
WEICHERT, REALTORS® - Peterson & Associates
(603) 566-2750
6 in this area
87 Total Sales
-
N
Buyer's Agent in 2019
Non Member
Non Member Office
Map
Source: PrimeMLS
MLS Number: 4837676
APN: NASH-000000-000455-000273G
- 32 Lochmere Ln Unit U380
- 78 Lochmere Ln Unit U415
- 23 Heathrow Ct Unit U440
- 24 Heathrow Ct Unit U439
- 11 Watersedge Dr
- 5 Dumaine Ave Unit C
- 5 Dumaine Ave Unit D
- 164 Tinker Rd
- 218 Millwright Dr Unit 218
- 2 Roedean Dr Unit UA304
- 3 New Haven Dr Unit UG206
- 144 Cannongate III
- 79 Cannongate Rd
- 307B Amherst St Unit 127
- 47 Profile Cir
- 32 Doggett Ln
- 38 Monza Rd
- 613 Amherst St
- 12 Columbine Dr
- 11 Dunbarton Dr
