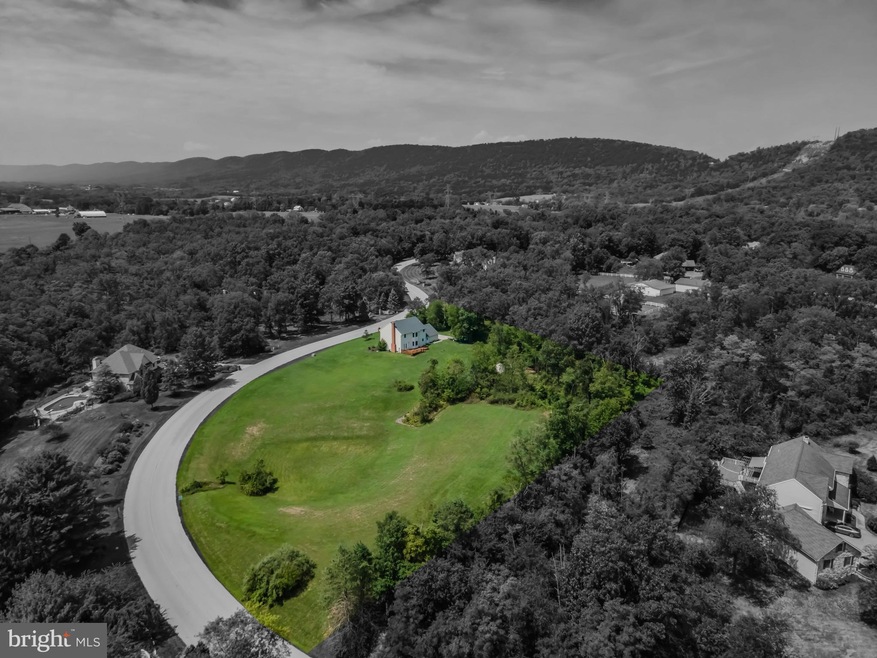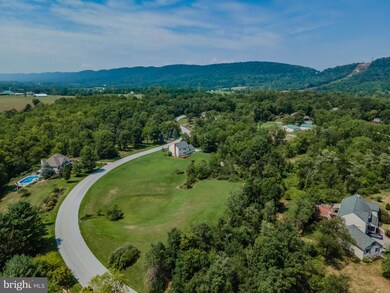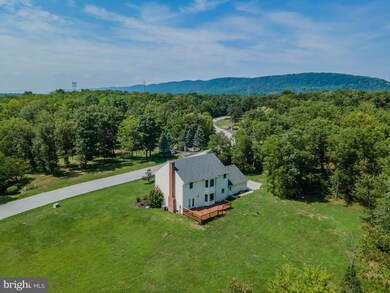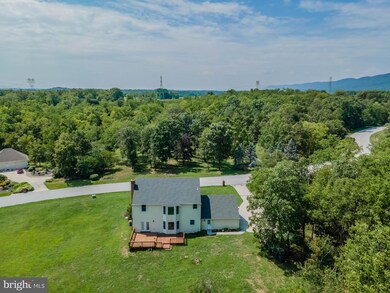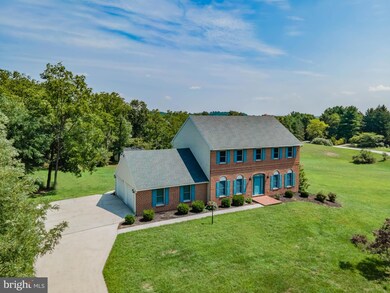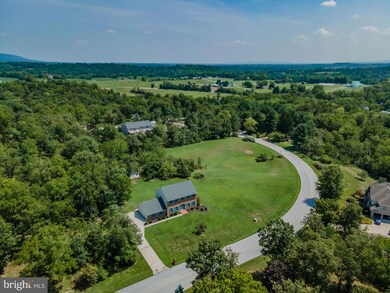
20 Appaloosa Way Carlisle, PA 17015
Highlights
- Horses Allowed On Property
- Deck
- Wood Flooring
- Eagle View Middle School Rated A
- Traditional Architecture
- Upgraded Countertops
About This Home
As of September 2024Nestled on a serene 2.94-acre lot in the highly sought-after community of The Ridings within the Cumberland Valley School District. Boasting 4 spacious bedrooms and 2.5 baths, the residence features a striking floor-to-ceiling brick, wood-burning fireplace in the family room, where double doors open to a tiered deck overlooking a lush, wooded yard. The kitchen is a highlight, equipped with a gas range, center island, pantry, double sink, cherry cabinets, and granite countertops. A convenient first-floor laundry room and half bath add to the home's functionality. The primary suite is a private retreat with a walk-in closet and a 5-piece bath. Three additional bedrooms share a large, tile-floored bathroom with a tub/shower. With some minor cosmetic updates, you can turn this house into your dream home! Offering rare access to private equestrian riding trails and the opportunity to own horses, this gem in The Ridings is a unique find that won’t last long.
Last Agent to Sell the Property
Howard Hanna Company-Carlisle License #RS303587 Listed on: 08/30/2024

Last Buyer's Agent
Howard Hanna Company-Carlisle License #RS303587 Listed on: 08/30/2024

Home Details
Home Type
- Single Family
Est. Annual Taxes
- $5,894
Year Built
- Built in 1996
HOA Fees
- $14 Monthly HOA Fees
Parking
- 2 Car Attached Garage
- Side Facing Garage
- Driveway
Home Design
- Traditional Architecture
- Brick Exterior Construction
- Architectural Shingle Roof
- Vinyl Siding
- Concrete Perimeter Foundation
Interior Spaces
- 2,432 Sq Ft Home
- Property has 2 Levels
- Ceiling Fan
- Fireplace Mantel
- Brick Fireplace
- Entrance Foyer
- Family Room
- Living Room
- Dining Room
- Basement Fills Entire Space Under The House
Kitchen
- Gas Oven or Range
- Built-In Microwave
- Dishwasher
- Kitchen Island
- Upgraded Countertops
Flooring
- Wood
- Carpet
- Ceramic Tile
Bedrooms and Bathrooms
- 4 Bedrooms
- En-Suite Primary Bedroom
- En-Suite Bathroom
- Walk-In Closet
- Soaking Tub
- Bathtub with Shower
Laundry
- Laundry Room
- Laundry on main level
Outdoor Features
- Deck
- Exterior Lighting
- Shed
Schools
- Cumberland Valley High School
Utilities
- Forced Air Heating and Cooling System
- 200+ Amp Service
- Well
- Natural Gas Water Heater
Additional Features
- 2.94 Acre Lot
- Horses Allowed On Property
Listing and Financial Details
- Tax Lot 21
- Assessor Parcel Number 21-05-0433-270
Community Details
Overview
- The Ridings HOA
- The Ridings Subdivision
Recreation
- Horse Trails
Ownership History
Purchase Details
Home Financials for this Owner
Home Financials are based on the most recent Mortgage that was taken out on this home.Similar Homes in Carlisle, PA
Home Values in the Area
Average Home Value in this Area
Purchase History
| Date | Type | Sale Price | Title Company |
|---|---|---|---|
| Special Warranty Deed | $529,000 | Barristers Land Abstract |
Property History
| Date | Event | Price | Change | Sq Ft Price |
|---|---|---|---|---|
| 09/17/2024 09/17/24 | Sold | $529,000 | -- | $218 / Sq Ft |
| 08/30/2024 08/30/24 | Pending | -- | -- | -- |
Tax History Compared to Growth
Tax History
| Year | Tax Paid | Tax Assessment Tax Assessment Total Assessment is a certain percentage of the fair market value that is determined by local assessors to be the total taxable value of land and additions on the property. | Land | Improvement |
|---|---|---|---|---|
| 2025 | $6,325 | $362,100 | $184,800 | $177,300 |
| 2024 | $6,041 | $362,100 | $184,800 | $177,300 |
| 2023 | $5,733 | $362,100 | $184,800 | $177,300 |
| 2022 | $5,422 | $362,100 | $184,800 | $177,300 |
| 2021 | $5,311 | $362,100 | $184,800 | $177,300 |
| 2020 | $5,218 | $362,100 | $184,800 | $177,300 |
| 2019 | $5,136 | $362,100 | $184,800 | $177,300 |
| 2018 | $4,971 | $362,100 | $184,800 | $177,300 |
| 2017 | $4,771 | $362,100 | $184,800 | $177,300 |
| 2016 | -- | $362,100 | $184,800 | $177,300 |
| 2015 | -- | $362,100 | $184,800 | $177,300 |
| 2014 | -- | $362,100 | $184,800 | $177,300 |
Agents Affiliated with this Home
-
Nicole Pearson

Seller's Agent in 2024
Nicole Pearson
Howard Hanna
(717) 609-7619
251 Total Sales
Map
Source: Bright MLS
MLS Number: PACB2033722
APN: 21-05-0433-270
- 393 Sherwood Dr
- 17 Goldenrod Dr
- 8 Wheatfield Dr
- 51 Aspen Ln
- 48 Aspen Ln
- 41 Cherry Ln
- 23 Helena Ln
- 48 Peach Ln
- 7729 Wertzville Rd
- 25 Magnolia Ln
- Lot 27 Suebecca Dr
- 6 Suebecca Dr
- Lot 35 Suebecca Dr
- 30 Foxanna Dr
- 0 Mountain Rd
- 269 Country Club Rd
- 5 Aquila Cir
- 11 Aquila Cir
- 0 Georgia Mae Plan at Cumberland Preserve Estates Unit PACB2035580
- 23 Aquila Cir
