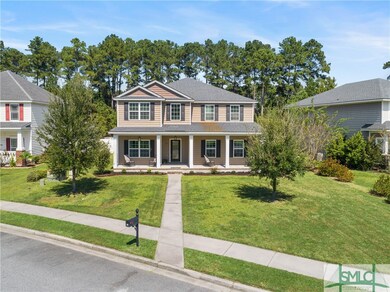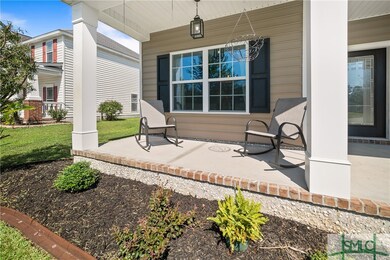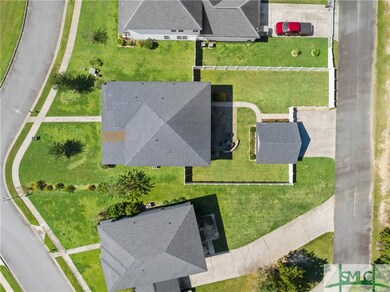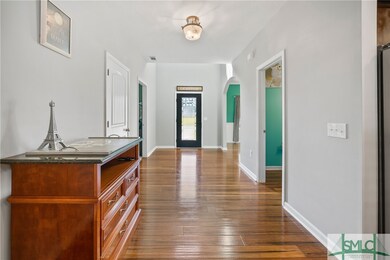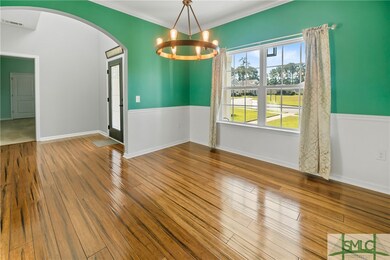
20 Arbors Cir Pooler, GA 31322
Highlights
- Traditional Architecture
- Attic
- Community Pool
- Hydromassage or Jetted Bathtub
- High Ceiling
- Tennis Courts
About This Home
As of October 2021The heart of Pooler on the beautiful Arbors Circle with private back alley entrance. Six Bedrooms, three full baths, one half bath with 6th bedroom option for office downstairs along with the Master Suite on the Main level. Attention to detail, immaculate and Move in ready…When you first enter into the welcoming entrance you will find two rooms off of the front foyer, continue to a half guest bath, an inviting kitchen with granite and stainless, breakfast area, huge living area with fireplace and wood floors throughout the main floor. Inviting Covered Front porch, covered back porch and fenced backyard with courtyard feel plus a huge two car detached garage to complete the First Level. Upstairs has four bedrooms, one with private bath and a jack n jill bath plus a huge Loft area. Landscape and exterior are well cared for, The Arbors amenities include a pool, tennis, playground and tons of park greenspace to enjoy the outdoors. Welcome Home!
Home Details
Home Type
- Single Family
Est. Annual Taxes
- $4,450
Year Built
- Built in 2014
Lot Details
- 10,019 Sq Ft Lot
- Fenced Yard
- 2 Pads in the community
- Property is zoned R1
HOA Fees
- $46 Monthly HOA Fees
Parking
- 2 Car Detached Garage
- Off-Street Parking
Home Design
- Traditional Architecture
- Slab Foundation
- Asphalt Roof
Interior Spaces
- 3,676 Sq Ft Home
- 2-Story Property
- High Ceiling
- Recessed Lighting
- Gas Log Fireplace
- Double Pane Windows
- Entrance Foyer
- Attic
Kitchen
- Breakfast Area or Nook
- Breakfast Bar
- Butlers Pantry
- Oven
- Range
- Microwave
- Dishwasher
- Disposal
Bedrooms and Bathrooms
- 6 Bedrooms
- Double Vanity
- Hydromassage or Jetted Bathtub
- Separate Shower
Laundry
- Laundry Room
- Washer and Dryer Hookup
Eco-Friendly Details
- Energy-Efficient Windows
Outdoor Features
- Courtyard
- Patio
- Front Porch
Schools
- Godley Station Elementary And Middle School
- Hamstead High School
Utilities
- Zoned Heating and Cooling
- Heat Pump System
- Programmable Thermostat
- Underground Utilities
- Electric Water Heater
- Cable TV Available
Listing and Financial Details
- Tax Lot 537
- Assessor Parcel Number 51014B06040
Community Details
Overview
- The Villages At Godley Station Association, Phone Number (912) 330-8937
- Built by ERNEST CONSTRUCTION
- Godley Station Subdivision
Amenities
- Shops
Recreation
- Tennis Courts
- Community Playground
- Community Pool
- Park
Ownership History
Purchase Details
Home Financials for this Owner
Home Financials are based on the most recent Mortgage that was taken out on this home.Purchase Details
Home Financials for this Owner
Home Financials are based on the most recent Mortgage that was taken out on this home.Purchase Details
Home Financials for this Owner
Home Financials are based on the most recent Mortgage that was taken out on this home.Purchase Details
Home Financials for this Owner
Home Financials are based on the most recent Mortgage that was taken out on this home.Purchase Details
Purchase Details
Similar Homes in Pooler, GA
Home Values in the Area
Average Home Value in this Area
Purchase History
| Date | Type | Sale Price | Title Company |
|---|---|---|---|
| Warranty Deed | $367,500 | -- | |
| Warranty Deed | -- | -- | |
| Warranty Deed | $328,000 | -- | |
| Warranty Deed | $285,500 | -- | |
| Warranty Deed | $283,155 | -- | |
| Warranty Deed | $45,000 | -- | |
| Deed | $330,000 | -- |
Mortgage History
| Date | Status | Loan Amount | Loan Type |
|---|---|---|---|
| Previous Owner | $246,000 | Commercial | |
| Previous Owner | $275,793 | FHA | |
| Previous Owner | $94,450 | New Conventional | |
| Previous Owner | $233,155 | New Conventional |
Property History
| Date | Event | Price | Change | Sq Ft Price |
|---|---|---|---|---|
| 10/29/2021 10/29/21 | Sold | $367,500 | -0.4% | $100 / Sq Ft |
| 10/05/2021 10/05/21 | Pending | -- | -- | -- |
| 10/01/2021 10/01/21 | For Sale | $369,000 | +12.5% | $100 / Sq Ft |
| 10/01/2019 10/01/19 | Sold | $328,000 | -3.5% | $88 / Sq Ft |
| 07/24/2019 07/24/19 | For Sale | $339,900 | +19.1% | $91 / Sq Ft |
| 03/31/2016 03/31/16 | Sold | $285,500 | -1.5% | $77 / Sq Ft |
| 01/29/2016 01/29/16 | Pending | -- | -- | -- |
| 12/02/2015 12/02/15 | For Sale | $289,900 | -- | $78 / Sq Ft |
Tax History Compared to Growth
Tax History
| Year | Tax Paid | Tax Assessment Tax Assessment Total Assessment is a certain percentage of the fair market value that is determined by local assessors to be the total taxable value of land and additions on the property. | Land | Improvement |
|---|---|---|---|---|
| 2024 | $3,935 | $124,400 | $13,800 | $110,600 |
| 2023 | $3,972 | $124,400 | $13,800 | $110,600 |
| 2022 | $4,262 | $147,000 | $13,800 | $133,200 |
| 2021 | $6,393 | $124,360 | $14,720 | $109,640 |
| 2020 | $4,450 | $121,040 | $14,720 | $106,320 |
| 2019 | $4,450 | $130,200 | $14,720 | $115,480 |
| 2018 | $3,431 | $118,920 | $14,720 | $104,200 |
| 2017 | $3,206 | $114,200 | $14,618 | $99,582 |
| 2016 | $3,206 | $105,480 | $14,720 | $90,760 |
| 2015 | $3,228 | $106,560 | $14,720 | $91,840 |
| 2014 | $631 | $13,200 | $0 | $0 |
Agents Affiliated with this Home
-
Kelly Johnson

Seller's Agent in 2021
Kelly Johnson
RE/MAX
(912) 572-1303
8 in this area
143 Total Sales
-
Steven McCormick
S
Buyer's Agent in 2021
Steven McCormick
Steven A. McCormick
(912) 484-5691
1 in this area
1 Total Sale
-
Emily Pigman

Seller's Agent in 2019
Emily Pigman
Keller Williams Coastal Area P
(912) 224-1158
3 in this area
94 Total Sales
-

Buyer's Agent in 2019
Cathy Giesick
Southbridge Greater Sav Realty
(219) 405-7744
-
Jenny Hearn

Seller's Agent in 2016
Jenny Hearn
RE/MAX
(912) 658-1608
18 in this area
68 Total Sales
Map
Source: Savannah Multi-List Corporation
MLS Number: 258144
APN: 51014B06040
- 9 Arbors Cir
- 117 Yellow Jasmine Ct
- 207 Pink Dogwood Ln
- 107 Chinese Fir Ct
- 318 Serengeti Blvd
- 127 Carolina Cherry Cir
- 139 Nandina Way
- 228 Pampas Dr
- 327 Serengeti Blvd
- 153 Fire Thorn Ln
- 356 Serengeti Blvd
- 153 Tahoe Dr
- 169 Nandina Way
- 161 Regency Cir
- 174 Regency Cir
- 135 Tahoe Dr
- 140 Tahoe Dr
- 130 Tahoe Dr
- 224 Benelli Dr
- 310 Remington Place

