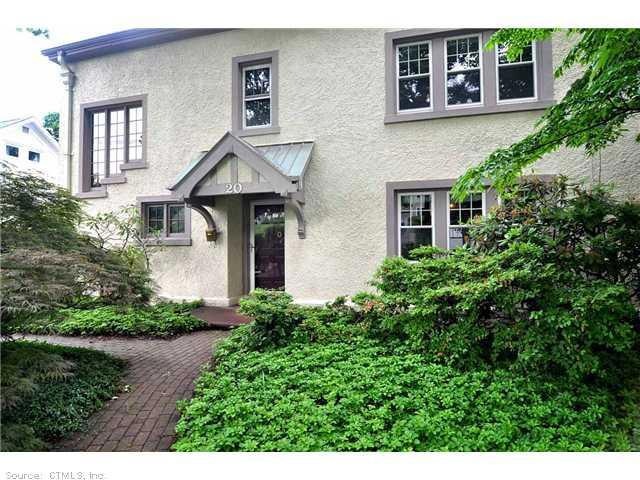
20 Arnoldale Rd West Hartford, CT 06119
Highlights
- Colonial Architecture
- Finished Attic
- 2 Fireplaces
- Whiting Lane School Rated A
- Attic
- 2 Car Detached Garage
About This Home
As of August 2014One of a kind, architecturally distinct hist. Home: beamed ceilings, fr. Drs, open porch, hdwd. Fls. Tastefully remod. Eatin kitch. W orig. Pantry. Poss. In-law suite w fbath in ll w full walkout. Master bdrm. Has space for walkin closet and/or fbath.
Last Agent to Sell the Property
Sue Ginsberg-DeJuan
RE/MAX Premier REALTORS License #RES.0261353 Listed on: 06/13/2014
Home Details
Home Type
- Single Family
Est. Annual Taxes
- $10,382
Year Built
- Built in 1914
Lot Details
- 0.37 Acre Lot
- Garden
Home Design
- Colonial Architecture
- Wood Siding
- Stucco Exterior
Interior Spaces
- 3,555 Sq Ft Home
- 2 Fireplaces
Kitchen
- Oven or Range
- Dishwasher
Bedrooms and Bathrooms
- 7 Bedrooms
Attic
- Attic Floors
- Finished Attic
Partially Finished Basement
- Walk-Out Basement
- Basement Fills Entire Space Under The House
Parking
- 2 Car Detached Garage
- Automatic Garage Door Opener
- Driveway
Schools
- Whiting Lane Elementary School
- Hall High School
Utilities
- Central Air
- Floor Furnace
- Radiator
- Heating System Uses Natural Gas
- Cable TV Available
Ownership History
Purchase Details
Home Financials for this Owner
Home Financials are based on the most recent Mortgage that was taken out on this home.Purchase Details
Similar Home in West Hartford, CT
Home Values in the Area
Average Home Value in this Area
Purchase History
| Date | Type | Sale Price | Title Company |
|---|---|---|---|
| Warranty Deed | $455,000 | -- | |
| Warranty Deed | $199,000 | -- |
Mortgage History
| Date | Status | Loan Amount | Loan Type |
|---|---|---|---|
| Open | $440,000 | Adjustable Rate Mortgage/ARM | |
| Previous Owner | $150,000 | No Value Available | |
| Previous Owner | $165,000 | No Value Available | |
| Previous Owner | $158,000 | No Value Available |
Property History
| Date | Event | Price | Change | Sq Ft Price |
|---|---|---|---|---|
| 08/29/2014 08/29/14 | Sold | $455,000 | -1.9% | $128 / Sq Ft |
| 07/01/2014 07/01/14 | Pending | -- | -- | -- |
| 06/13/2014 06/13/14 | For Sale | $464,000 | -- | $131 / Sq Ft |
Tax History Compared to Growth
Tax History
| Year | Tax Paid | Tax Assessment Tax Assessment Total Assessment is a certain percentage of the fair market value that is determined by local assessors to be the total taxable value of land and additions on the property. | Land | Improvement |
|---|---|---|---|---|
| 2024 | $15,380 | $363,160 | $96,600 | $266,560 |
| 2023 | $14,861 | $363,160 | $96,600 | $266,560 |
| 2022 | $14,773 | $363,160 | $96,600 | $266,560 |
| 2021 | $13,630 | $321,300 | $96,600 | $224,700 |
| 2020 | $13,193 | $315,630 | $91,070 | $224,560 |
| 2019 | $13,193 | $315,630 | $91,070 | $224,560 |
| 2018 | $12,941 | $315,630 | $91,070 | $224,560 |
| 2017 | $12,953 | $315,630 | $91,070 | $224,560 |
| 2016 | $11,685 | $295,750 | $91,000 | $204,750 |
| 2015 | $11,330 | $295,750 | $91,000 | $204,750 |
| 2014 | $10,689 | $286,020 | $91,000 | $195,020 |
Agents Affiliated with this Home
-
Julia White

Seller's Agent in 2025
Julia White
Coldwell Banker Realty
(860) 338-0729
3 in this area
62 Total Sales
-

Seller's Agent in 2014
Sue Ginsberg-DeJuan
RE/MAX
-
Liz Teare

Buyer's Agent in 2014
Liz Teare
William Raveis Real Estate
(860) 301-3309
46 in this area
78 Total Sales
Map
Source: SmartMLS
MLS Number: G686454
APN: WHAR-000008H-000151-000020
- 9 Concord St Unit B4
- 25 S Highland St
- 116 Whiting Ln
- 28 S Highland St
- 15 Highland St Unit 106
- 44 Walbridge Rd
- 645 Prospect Ave Unit 11
- 645 Prospect Ave Unit 9
- 237 Fern St Unit 206
- 237 Fern St Unit 209
- 488 Prospect Ave
- 80 Lancaster Rd
- 222 Whiting Ln
- 46 Auburn Rd
- 409 Prospect Ave Unit 8
- 409 Prospect Ave Unit 6
- 409 Prospect Ave Unit 4
- 409 Prospect Ave Unit 2
- 409 Prospect Ave Unit 9
- 409 Prospect Ave Unit 7
