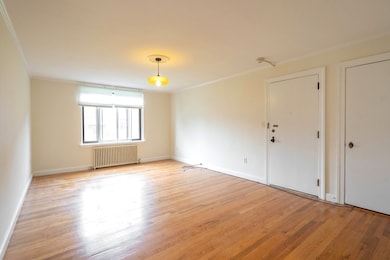
20 Ashland St Unit 1R Worcester, MA 01609
Elm Park NeighborhoodHighlights
- Medical Services
- Property is near public transit
- Main Floor Primary Bedroom
- City View
- Wood Flooring
- Tennis Courts
About This Home
Rental at the ElDorado Condominiums can be available for immediate occupancy & INCLUDES HEAT in the monthly rental. Two BR corner unit is located on the first floor with easy one level living, renovated bathroom, gorgeous hardwood floors, lots of windows, entire unit recently painted, extra private storage, GARAGE parking, Central Air-Conditioning and IN-UNIT LAUNDRY. Complex is located between Elm Park & Downtown Worcester, yet walking distance to WPI, MCPHS, St Vincent Hospital, cultural & entertainment venues like Worcester Art Musuem, DCU Center, Mechanics Hall and Hanover Theatre. Commuter rail is less than 1 mile and Worcester Regional Airport is less than 5 miles. Appliances include dishwasher, electric stove, refrigerator, and IN-UNIT stackable washer & dryer. Private storage closet only one level down in the basement for your extras. Rent includes HEAT, hot water, water, in-unit laundry, sewer, snow removal, trash removal, private storage unit, landscaping and assigned garage.
Condo Details
Home Type
- Condominium
Est. Annual Taxes
- $2,878
Year Built
- Built in 1940
Lot Details
- Near Conservation Area
- Stone Wall
- Garden
Parking
- 1 Car Garage
Home Design
- Entry on the 1st floor
Interior Spaces
- 884 Sq Ft Home
- Decorative Lighting
- City Views
- Intercom
Kitchen
- Range
- Dishwasher
Flooring
- Wood
- Ceramic Tile
Bedrooms and Bathrooms
- 2 Bedrooms
- Primary Bedroom on Main
- 1 Full Bathroom
Laundry
- Laundry on main level
- Dryer
- Washer
Location
- Property is near public transit
- Property is near schools
Schools
- Elm Community Elementary School
- Forest Grove Middle School
- Doherty High School
Utilities
- Heating System Uses Natural Gas
Listing and Financial Details
- Security Deposit $1,800
- Rent includes heat, hot water, water, sewer, trash collection, snow removal, extra storage, garden area, parking
- 12 Month Lease Term
- Assessor Parcel Number 1764499
Community Details
Overview
- Property has a Home Owners Association
Amenities
- Medical Services
- Common Area
- Shops
- Coin Laundry
Recreation
- Tennis Courts
- Park
- Jogging Path
- Bike Trail
Pet Policy
- Call for details about the types of pets allowed
Map
About the Listing Agent
Katie's Other Listings
Source: MLS Property Information Network (MLS PIN)
MLS Number: 73450285
APN: WORC-000003-000028B-000020-000001R
- 14 Ashland St Unit 2R
- 56 Elm St Unit 1
- 58 Elm St Unit 1
- 80 Chatham St
- 6 Chatham Place Unit 6
- 42 William St
- 38 1/2 Bowdoin St
- 93 Austin St
- 117 Piedmont St
- 111 Austin St
- 6 Pelham St
- 114 Elm St Unit 1
- 17 Federal St Unit 211
- 531 Main St Unit 410
- 15 Dix St
- 385 Pleasant St
- 146 -152 Chandler
- 70 Southbridge St Unit 915
- 70 Southbridge St Unit 602
- 70 Southbridge St Unit 310
- 44 Elm St Unit 103
- 36 Cedar St Unit 1
- 36 Cedar St Unit 2a
- 65 West St Unit 2
- 83 Elm St Unit 3
- 34 William St Unit 1
- 14 Sever St Unit 3
- 32 William St Unit 2
- 31 Bowdoin St Unit 32
- 38 Bowdoin St Unit 5
- 73 Merrick St
- 46 Irving St Unit 4
- 18 Bowdoin St Unit Bowdoin St Apt1
- 6 Chatham St Unit 104
- 6 Chatham St Unit 601
- 6 Chatham St Unit 301
- 6 Chatham St Unit 103
- 43 Austin St Unit 45
- 5 Pleasant St Unit 503
- 92 West St Unit 1






