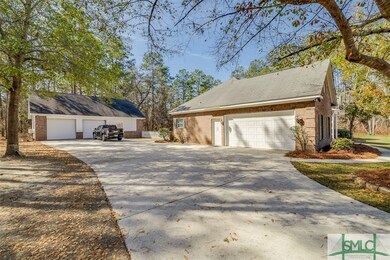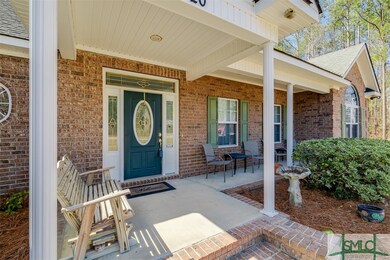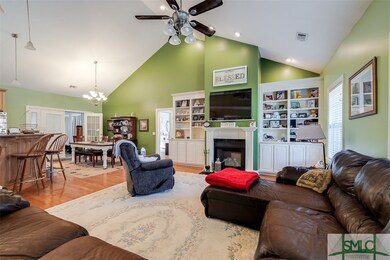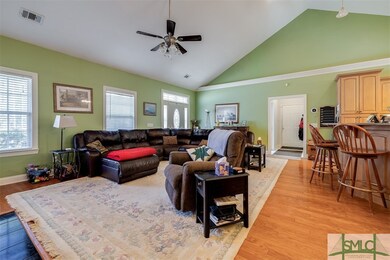
20 Aspen Ln Ellabell, GA 31308
Highlights
- Views of Trees
- Hydromassage or Jetted Bathtub
- Covered patio or porch
- Cathedral Ceiling
- No HOA
- Fenced Yard
About This Home
As of March 2025This Wonderful 3 Bedroom 2 Bath Brick home just minutes from the Hyundai plant. Sits on a 1-acre lot. This home features a Great Room with a Gas Fireplace, Built-In Bookshelves, Hardwood Floors and a Vaulted Ceiling. The Kitchen features lots of Beautiful Cabinetry and Storage. Granite Countertops and a Gorgeous Breakfast Bar. Spacious Master Bedroom with Walk-In Closet. Master Bedroom features Double Vanities, Jetted Tub and a Large Shower. The Florida Room is very cozy to relax in. Nice Laundry Room. Central Vacuum Spacious Outbuilding which features extra parking.
Home Details
Home Type
- Single Family
Est. Annual Taxes
- $2,861
Year Built
- Built in 2006
Lot Details
- 1 Acre Lot
- Fenced Yard
- Picket Fence
- Chain Link Fence
- 4 Pads in the community
- Property is zoned R-15
Parking
- 3 Car Garage
Home Design
- Brick Exterior Construction
- Slab Foundation
- Asphalt Roof
Interior Spaces
- 1,967 Sq Ft Home
- 1-Story Property
- Built-In Features
- Cathedral Ceiling
- Recessed Lighting
- Factory Built Fireplace
- Gas Log Fireplace
- Double Pane Windows
- Views of Trees
- Laundry Room
Kitchen
- Breakfast Bar
- Oven
- Range
- Microwave
- Dishwasher
Bedrooms and Bathrooms
- 3 Bedrooms
- 2 Full Bathrooms
- Double Vanity
- Hydromassage or Jetted Bathtub
- Separate Shower
Schools
- Bryan Elementary And Middle School
- Bryan High School
Utilities
- Central Heating and Cooling System
- Programmable Thermostat
- Underground Utilities
- 220 Volts
- 110 Volts
- Shared Well
- Electric Water Heater
- Septic Tank
- Cable TV Available
Additional Features
- Energy-Efficient Windows
- Covered patio or porch
Community Details
- No Home Owners Association
- Whispering Pines Subdivision
Listing and Financial Details
- Tax Lot 4
- Assessor Parcel Number 030-031
Map
Home Values in the Area
Average Home Value in this Area
Property History
| Date | Event | Price | Change | Sq Ft Price |
|---|---|---|---|---|
| 03/28/2025 03/28/25 | Sold | $399,000 | -0.2% | $203 / Sq Ft |
| 03/13/2025 03/13/25 | Pending | -- | -- | -- |
| 02/14/2025 02/14/25 | For Sale | $399,900 | +84.3% | $203 / Sq Ft |
| 11/20/2012 11/20/12 | Sold | $217,000 | -1.3% | $110 / Sq Ft |
| 09/20/2012 09/20/12 | Pending | -- | -- | -- |
| 07/19/2012 07/19/12 | For Sale | $219,900 | -- | $112 / Sq Ft |
Tax History
| Year | Tax Paid | Tax Assessment Tax Assessment Total Assessment is a certain percentage of the fair market value that is determined by local assessors to be the total taxable value of land and additions on the property. | Land | Improvement |
|---|---|---|---|---|
| 2024 | $2,861 | $116,800 | $14,800 | $102,000 |
| 2023 | $2,861 | $91,040 | $16,280 | $74,760 |
| 2022 | $2,111 | $81,920 | $14,800 | $67,120 |
| 2021 | $2,137 | $81,680 | $14,800 | $66,880 |
| 2020 | $2,013 | $80,880 | $14,000 | $66,880 |
| 2019 | $2,125 | $80,040 | $14,000 | $66,040 |
| 2018 | $2,069 | $80,040 | $14,000 | $66,040 |
| 2017 | $1,954 | $80,240 | $14,000 | $66,240 |
| 2016 | $1,945 | $79,160 | $14,000 | $65,160 |
| 2015 | $1,924 | $78,000 | $14,000 | $64,000 |
| 2014 | $1,947 | $78,800 | $14,000 | $64,800 |
Mortgage History
| Date | Status | Loan Amount | Loan Type |
|---|---|---|---|
| Open | $319,200 | New Conventional | |
| Previous Owner | $224,150 | VA | |
| Previous Owner | $125,000 | New Conventional |
Deed History
| Date | Type | Sale Price | Title Company |
|---|---|---|---|
| Limited Warranty Deed | $399,000 | -- | |
| Warranty Deed | $217,000 | -- | |
| Deed | $230,000 | -- | |
| Interfamily Deed Transfer | -- | -- | |
| Deed | $35,000 | -- | |
| Deed | $154,400 | -- |
Similar Homes in Ellabell, GA
Source: Savannah Multi-List Corporation
MLS Number: 325966
APN: 030-031
- 47 Aspen Ln
- 617 Belfast Loop Unit 78
- 617 Belfast Loop
- 611 Belfast Loop
- 611 Belfast Loop Unit 74
- 1286 Homestead Dr
- 535 & 565 Deer Run Rd
- 58 Westhampton Dr
- 38 Westhampton Dr
- 0 Us 80 Hwy Unit 322296
- 138 Lansing Dr
- 1695 Shumantown Rd
- 12010 Highway 280 E
- 531 Park Place
- 538 Park Place
- 118 Pine Needle Dr
- 159 Pine Ridge Trail
- 589 Old Mill Creek Rd
- 0 Ga 204 Hwy Unit 328802
- 0 Pine Needle Dr Unit 281939






