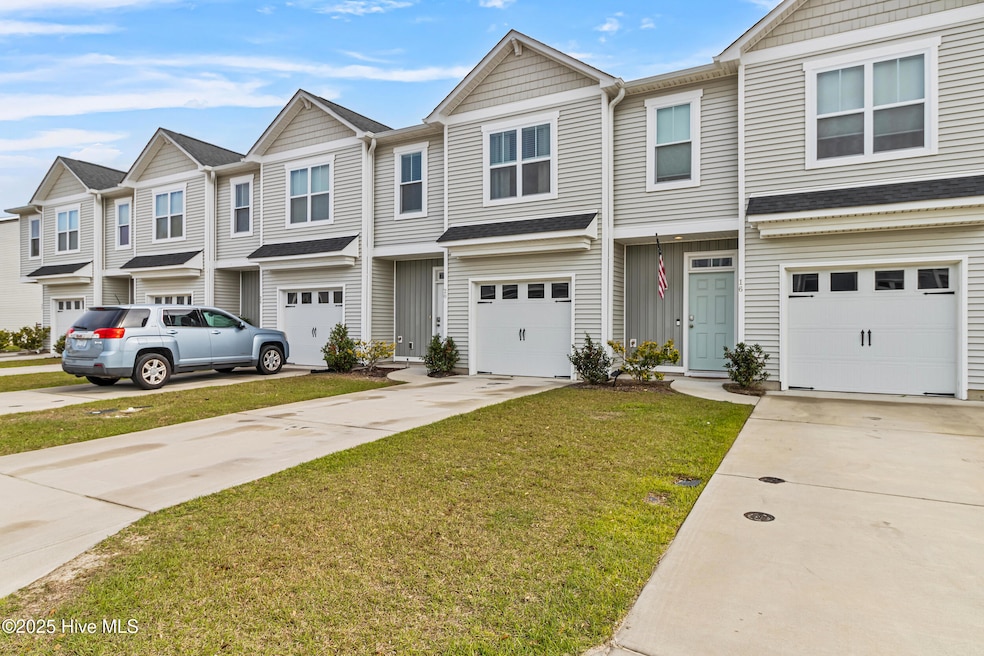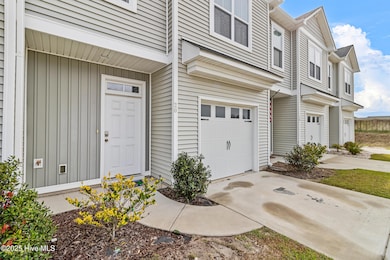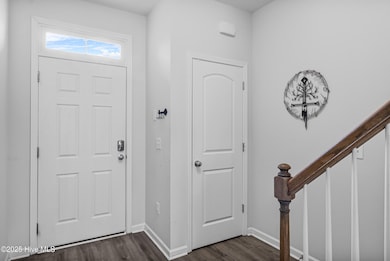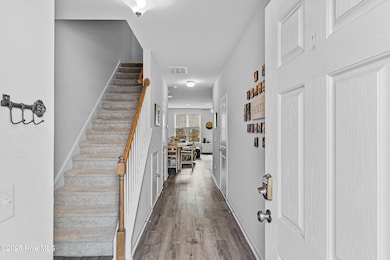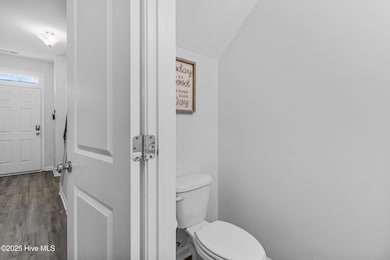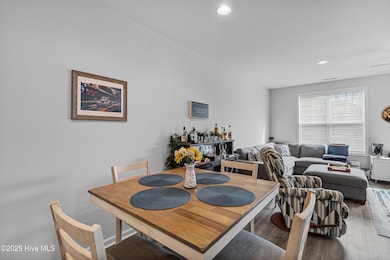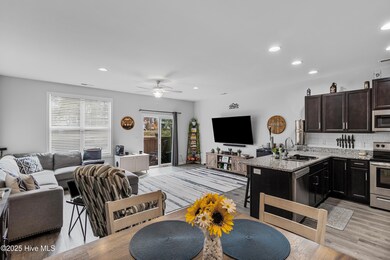20 Aspen Rd Hampstead, NC 28443
Estimated payment $1,840/month
Highlights
- Enclosed Patio or Porch
- Resident Manager or Management On Site
- Ceiling Fan
- South Topsail Elementary School Rated A-
- Combination Dining and Living Room
- Privacy Fence
About This Home
PRICED TO SELL! Just reduced by $10K. This charming 3-bedroom, 2.5-bath townhome offers over 1,700 square feet of comfortable, low-maintenance living in one of Hampstead's most convenient locations. The open-concept main level features durable LVP flooring and a bright, spacious living area that flows into a stylish kitchen with granite countertops and 36'' cabinets--perfect for both everyday living and entertaining. Upstairs, the generous primary suite includes a tray ceiling, large walk-in closet, and a private ensuite with dual sinks. Two additional bedrooms provide plenty of space for guests, family, or a home office. Enjoy quiet mornings or relaxed evenings on your private back patio with peaceful wooded views. A single-car garage and ample storage throughout add to the home's functionality. Located in the sought-after Topsail school district and close to shopping, dining, Wilmington, and Topsail Island beaches, this townhome checks all the boxes!
Townhouse Details
Home Type
- Townhome
Est. Annual Taxes
- $2,090
Year Built
- Built in 2021
Lot Details
- 1,307 Sq Ft Lot
- Privacy Fence
- Wood Fence
HOA Fees
- $245 Monthly HOA Fees
Home Design
- Slab Foundation
- Wood Frame Construction
- Architectural Shingle Roof
- Vinyl Siding
- Stick Built Home
Interior Spaces
- 1,710 Sq Ft Home
- 2-Story Property
- Ceiling Fan
- Blinds
- Combination Dining and Living Room
- Termite Clearance
Bedrooms and Bathrooms
- 3 Bedrooms
Parking
- 1 Car Attached Garage
- Driveway
Schools
- Topsail Elementary And Middle School
- Topsail High School
Additional Features
- Enclosed Patio or Porch
- Interior Unit
- Heat Pump System
Listing and Financial Details
- Assessor Parcel Number 3282-98-0059-0000
Community Details
Overview
- Master Insurance
- Goproperty Association
- Cypress Grove Subdivision
- Maintained Community
Security
- Resident Manager or Management On Site
Map
Home Values in the Area
Average Home Value in this Area
Tax History
| Year | Tax Paid | Tax Assessment Tax Assessment Total Assessment is a certain percentage of the fair market value that is determined by local assessors to be the total taxable value of land and additions on the property. | Land | Improvement |
|---|---|---|---|---|
| 2024 | $2,090 | $204,352 | $32,000 | $172,352 |
| 2023 | $2,090 | $204,352 | $32,000 | $172,352 |
| 2022 | $984 | $118,176 | $32,000 | $86,176 |
| 2021 | $266 | $32,000 | $32,000 | $0 |
| 2020 | $266 | $32,000 | $32,000 | $0 |
Property History
| Date | Event | Price | List to Sale | Price per Sq Ft | Prior Sale |
|---|---|---|---|---|---|
| 09/05/2025 09/05/25 | Price Changed | $270,000 | -3.6% | $158 / Sq Ft | |
| 08/06/2025 08/06/25 | For Sale | $280,000 | +21.8% | $164 / Sq Ft | |
| 03/31/2022 03/31/22 | Sold | $229,900 | 0.0% | $134 / Sq Ft | View Prior Sale |
| 11/02/2021 11/02/21 | Pending | -- | -- | -- | |
| 11/02/2021 11/02/21 | For Sale | $229,900 | -- | $134 / Sq Ft |
Purchase History
| Date | Type | Sale Price | Title Company |
|---|---|---|---|
| Warranty Deed | $230,000 | None Listed On Document | |
| Warranty Deed | $324,000 | None Available | |
| Warranty Deed | $324,000 | None Listed On Document |
Mortgage History
| Date | Status | Loan Amount | Loan Type |
|---|---|---|---|
| Open | $238,176 | VA |
Source: Hive MLS
MLS Number: 100523378
APN: 3282-98-0059-0000
- 11 Acacia Rd
- 225 Factory Rd
- 116 Fresh Air Dr
- 23 Downy Dr
- 348 Bluenose Ln
- 97 Violetear Ridge
- Madison Plan at The Sanctuary at Forest Sound
- Otter Plan at The Sanctuary at Forest Sound
- Masonboro Plan at The Sanctuary at Forest Sound
- 106 Starling Dr
- 83 Thrush Trail
- 126 Jackline Dr
- 197 Jackline Dr
- 195 Camelot Way
- 697 Poppleton Dr
- 4.98 Acre State Highway 210
- L3 & L4 State Highway 210
- 65 Tilloo Cut Way
- 338 Lea Crest Ln
- 107 Overlook Dr
- 28 Aspen Rd
- 75 Siskin Cir
- 49 Lania Shore Way
- 640 Poppleton Dr
- 76 Cobbler Way
- 26 Mullein Dr
- 23 Captain Beam Blvd
- 101 Leeward Ln
- 28 Thornbury Dr
- 300 N Atlantic Ave
- 59 Bonaparte St
- 21 Dupont St
- 127 Edison Ave
- 49 N Assembly Dr
- 24 Winnow Walk
- 42 Harbour Village Terrace
- 250 Quarter Horse Ln
- 1241 Pandion Dr
- 9102 Redfish Run
- 74 W Weatherbee Way
