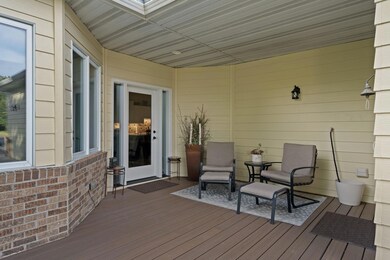
20 Augusta Place Owatonna, MN 55060
Highlights
- 2 Car Attached Garage
- Forced Air Heating and Cooling System
- Combination Dining and Living Room
- 1-Story Property
About This Home
As of November 2024Welcome to your dream townhome with golf course view! This beautifully updated 2-bedroom, 2-bath residence features a spacious front deck, perfect for enjoying your morning coffee or evening sunsets. Step inside to discover a bright and inviting combined living and dining space, highlighted by a cozy gas fireplace adding warmth and ambiance. The heart of the home is a stunning, new kitchen, complete with sleek stainless steel appliances, elegant quartz countertops, and a stylish tile backsplash that makes cooking a pleasure. Whether you're hosting friends or enjoying a quiet night in, this kitchen is one to love! Natural light pours into the living room, creating an airy and bright atmosphere throughout. Both bedrooms are generously sized, offering comfort and privacy for you and your guests. The garage has been transformed into a versatile living space, featuring wainscoting, epoxy floors and an attached retractable privacy screen ideal for game day gatherings or quiet retreats.This townhome perfectly blends modern convenience with cozy charm. Don't miss the opportunity to make it yours!
Last Agent to Sell the Property
Berkshire Hathaway Advantage Real Estate Listed on: 09/25/2024

Townhouse Details
Home Type
- Townhome
Est. Annual Taxes
- $3,148
Year Built
- Built in 1997
Lot Details
- 2,265 Sq Ft Lot
- Lot Dimensions are 67 x 34
- Street terminates at a dead end
HOA Fees
- $225 Monthly HOA Fees
Parking
- 2 Car Attached Garage
- Insulated Garage
- Garage Door Opener
Interior Spaces
- 1,200 Sq Ft Home
- 1-Story Property
- Living Room with Fireplace
- Combination Dining and Living Room
Kitchen
- Range
- Microwave
- Dishwasher
- Disposal
Bedrooms and Bathrooms
- 2 Bedrooms
Laundry
- Dryer
- Washer
Utilities
- Forced Air Heating and Cooling System
Community Details
- Association fees include hazard insurance, lawn care, trash, shared amenities, snow removal
- Maplewood Terrace Townhomes Association, Phone Number (507) 213-0745
- Maplewood Terrace # 3 Subdivision
Listing and Financial Details
- Assessor Parcel Number 174430201
Ownership History
Purchase Details
Home Financials for this Owner
Home Financials are based on the most recent Mortgage that was taken out on this home.Purchase Details
Home Financials for this Owner
Home Financials are based on the most recent Mortgage that was taken out on this home.Similar Homes in Owatonna, MN
Home Values in the Area
Average Home Value in this Area
Purchase History
| Date | Type | Sale Price | Title Company |
|---|---|---|---|
| Deed | $312,000 | -- | |
| Warranty Deed | $127,900 | -- |
Mortgage History
| Date | Status | Loan Amount | Loan Type |
|---|---|---|---|
| Previous Owner | $114,000 | New Conventional | |
| Previous Owner | $22,700 | New Conventional |
Property History
| Date | Event | Price | Change | Sq Ft Price |
|---|---|---|---|---|
| 11/01/2024 11/01/24 | Sold | $312,000 | +1.3% | $260 / Sq Ft |
| 09/30/2024 09/30/24 | Pending | -- | -- | -- |
| 09/25/2024 09/25/24 | For Sale | $308,000 | +25.7% | $257 / Sq Ft |
| 09/20/2022 09/20/22 | Sold | $245,000 | -2.0% | $204 / Sq Ft |
| 07/25/2022 07/25/22 | Pending | -- | -- | -- |
| 07/22/2022 07/22/22 | For Sale | $249,900 | +95.4% | $208 / Sq Ft |
| 12/16/2014 12/16/14 | Sold | $127,900 | -5.2% | $107 / Sq Ft |
| 12/09/2014 12/09/14 | Pending | -- | -- | -- |
| 10/29/2014 10/29/14 | For Sale | $134,900 | -- | $112 / Sq Ft |
Tax History Compared to Growth
Tax History
| Year | Tax Paid | Tax Assessment Tax Assessment Total Assessment is a certain percentage of the fair market value that is determined by local assessors to be the total taxable value of land and additions on the property. | Land | Improvement |
|---|---|---|---|---|
| 2024 | $3,212 | $238,800 | $39,000 | $199,800 |
| 2023 | $2,786 | $225,900 | $33,600 | $192,300 |
| 2022 | $2,544 | $191,200 | $32,000 | $159,200 |
| 2021 | $2,398 | $160,426 | $27,440 | $132,986 |
| 2020 | $2,398 | $151,018 | $27,440 | $123,578 |
| 2019 | $2,042 | $145,530 | $22,540 | $122,990 |
| 2018 | $1,956 | $134,162 | $22,540 | $111,622 |
| 2017 | $1,904 | $129,360 | $19,600 | $109,760 |
| 2016 | $1,912 | $127,106 | $19,600 | $107,506 |
| 2015 | -- | $0 | $0 | $0 |
| 2014 | -- | $0 | $0 | $0 |
Agents Affiliated with this Home
-
R
Seller's Agent in 2024
Rebecca Hermanson-Hill
Berkshire Hathaway Advantage Real Estate
-
N
Buyer's Agent in 2024
Nancy Sletten
Berkshire Hathaway Advantage Real Estate
-
J
Buyer's Agent in 2022
Justin Ohnstad
Dwell Realty Group LLC
-
G
Seller's Agent in 2014
Gail Buckingham
Berkshire Hathaway HomeServices Advantage Real Est
-
A
Buyer's Agent in 2014
Ann Vargason
Berkshire Hathaway HomeServices Advantage Real Est
Map
Source: NorthstarMLS
MLS Number: 6607760
APN: 17-443-0201
- 1130 Jerake Place
- 930 Minnekahda Place
- 1325 Mineral Springs Rd
- 1360 Edinburgh Place NE
- 572 572 Mineral Springs Rd
- 572 NE Mineral Sp Rd
- XXXX Prairie Ln NE
- 1530 E Rose St
- 174 Autumn Place NE
- 523 Hazel Ln
- 1601 8th Ave NE
- 415 Chestnut Ave
- 1569 Eagle Ridge St NE
- 1569 1569 Ne Eagle Ridge St
- 707 17th St NE
- 230 Spruce Ave
- 522 14th St NE
- TBD Mineral Springs Pkwy NE
- 1251 Bellflower Ln NE
- 1231 Bellflower Ln NE






