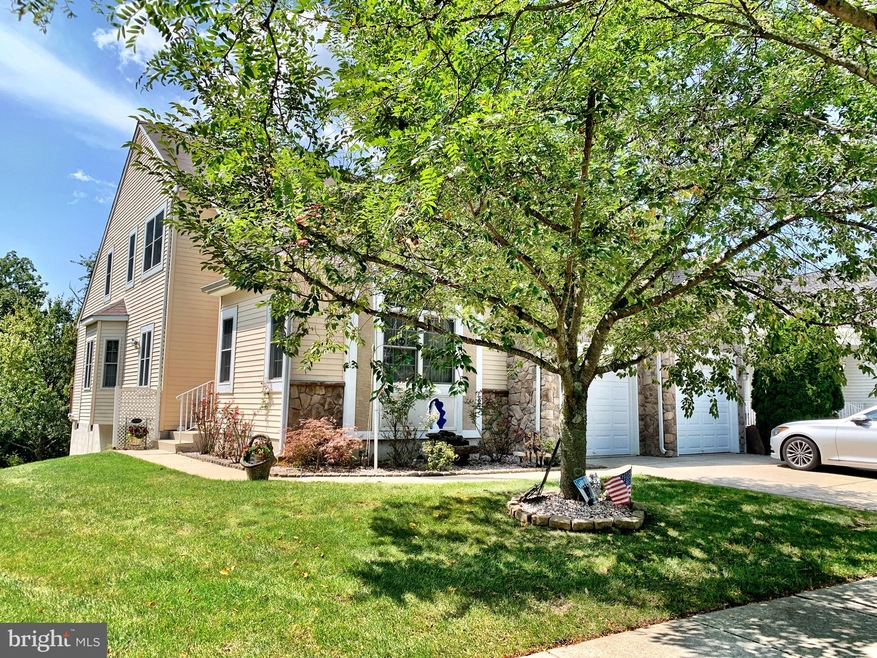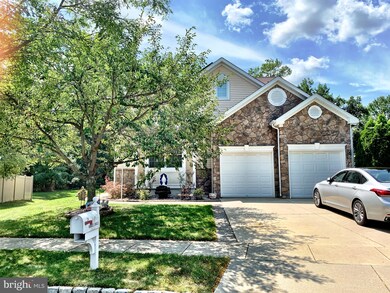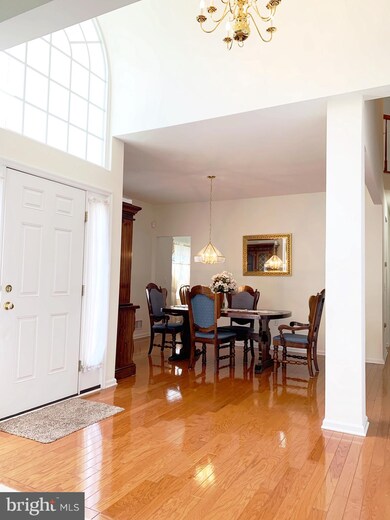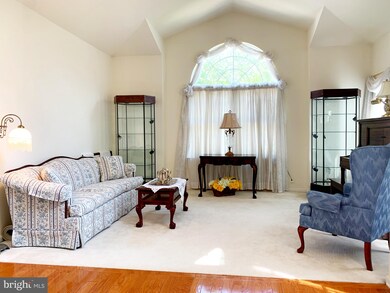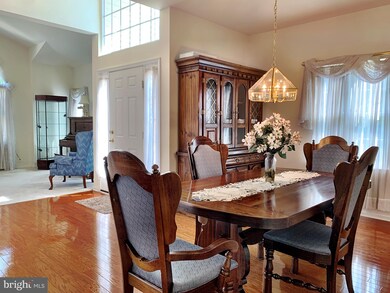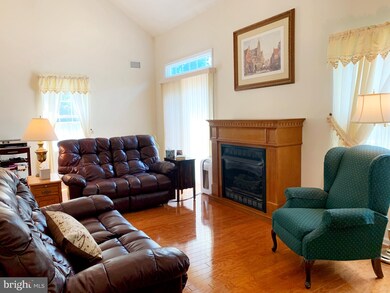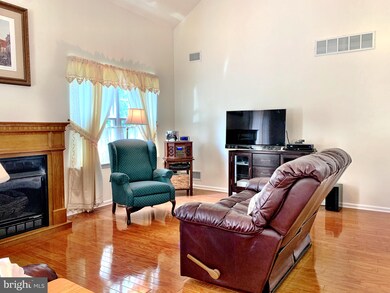
20 Barbee Ct Bordentown, NJ 08505
Estimated Value: $600,000 - $729,000
Highlights
- Senior Living
- Wood Flooring
- Loft
- Colonial Architecture
- Whirlpool Bathtub
- Great Room
About This Home
As of November 2020Beautiful Inside & Out is this Spacious 3 Bedroom, 2 Full & 2 Half Bath Home with 2-Car Garage & Full Finished Basement that offers 2 Master Suites - One on each Floor that is nestled in the Desirable Active Adult Community in Greenbriar Horizon. Beautiful Hardwood floors flow throughout most of the 1st Floor. The private side entrance to the home offers palladium windows that opens up the cathedral ceiling with adjacent Living Room & Dining Room areas. Gourmet Eat-in-Kitchen contains upgraded Silestone counter tops with Island & barstool overhang, upgraded 42" cabinets, tile backsplash & double oven. Overlooking the Kitchen area is the Large Family Room area with hardwood flooring, cathedral ceiling & plenty of windows offering natural lighting plus a Slider door access to the Private Deck. 1st Floor Master Suite #1 includes upgraded tray ceiling, walk-in-closets; Private Master Bath contains tile stall shower, Jacuzzi tub with jets & double vanity with maple cabinetry. Beautiful Staircase gains access to the 2nd Floor that flows throughout the Spacious Loft area with views of the 1st Floor. More possibilities can be met with the 2nd Floor Master Bedroom with Full Bath access. There is also another Bedroom that can be used as a Guest Room or Office. More Space can be found in the Full Finished Basement with Great Room & Library Area that is separate via French Doors! Slider access to the Paver patio offers space to relax and unwind outside plus access to the Half Bath! Solar Panels offer a solid discount on your electricity bills! Great Location! Close to Major Highways, Parks, Shopping & Restaurants! Worth a Look!
Last Agent to Sell the Property
Keller Williams Premier License #9693312 Listed on: 08/29/2020

Home Details
Home Type
- Single Family
Est. Annual Taxes
- $8,242
Year Built
- Built in 2005
Lot Details
- 0.34
HOA Fees
- $170 Monthly HOA Fees
Parking
- 2 Car Direct Access Garage
- 2 Driveway Spaces
- Front Facing Garage
- Garage Door Opener
- On-Street Parking
Home Design
- Colonial Architecture
- Pitched Roof
- Shingle Roof
- Stone Siding
- Vinyl Siding
Interior Spaces
- 2,714 Sq Ft Home
- Property has 2 Levels
- Ceiling Fan
- Fireplace Mantel
- Gas Fireplace
- Great Room
- Family Room
- Living Room
- Dining Room
- Library
- Loft
- Attic Fan
- Basement
Kitchen
- Eat-In Kitchen
- Double Oven
- Built-In Microwave
- Dishwasher
Flooring
- Wood
- Carpet
- Ceramic Tile
Bedrooms and Bathrooms
- En-Suite Primary Bedroom
- Whirlpool Bathtub
Laundry
- Laundry on main level
- Dryer
- Washer
Utilities
- Forced Air Heating and Cooling System
- 200+ Amp Service
- Natural Gas Water Heater
Additional Features
- Patio
- 0.34 Acre Lot
Listing and Financial Details
- Tax Lot 00056
- Assessor Parcel Number 15-00167 03-00056
Community Details
Overview
- Senior Living
- $465 Capital Contribution Fee
- Association fees include common area maintenance, health club, lawn care front, lawn maintenance, lawn care rear, management, pool(s), snow removal, trash
- Senior Community | Residents must be 55 or older
- Rcr Management Llc HOA
- Greenbriar Horizons Subdivision
Recreation
- Community Pool
Ownership History
Purchase Details
Home Financials for this Owner
Home Financials are based on the most recent Mortgage that was taken out on this home.Purchase Details
Home Financials for this Owner
Home Financials are based on the most recent Mortgage that was taken out on this home.Purchase Details
Similar Homes in Bordentown, NJ
Home Values in the Area
Average Home Value in this Area
Purchase History
| Date | Buyer | Sale Price | Title Company |
|---|---|---|---|
| Majoros John A | $430,000 | Foundation Title | |
| Miller Harold L | $394,050 | None Available | |
| -- | $394,100 | -- | |
| U S Home Corp | $910,000 | -- |
Mortgage History
| Date | Status | Borrower | Loan Amount |
|---|---|---|---|
| Previous Owner | Miller Harold L | $277,500 | |
| Previous Owner | Miller Harold L | $323,000 | |
| Previous Owner | Miller Harold L | $50,000 | |
| Previous Owner | Miller Harold L | $280,000 | |
| Previous Owner | -- | $315,000 |
Property History
| Date | Event | Price | Change | Sq Ft Price |
|---|---|---|---|---|
| 11/04/2020 11/04/20 | Sold | $430,000 | +2.4% | $158 / Sq Ft |
| 09/10/2020 09/10/20 | Pending | -- | -- | -- |
| 08/29/2020 08/29/20 | For Sale | $419,999 | -- | $155 / Sq Ft |
Tax History Compared to Growth
Tax History
| Year | Tax Paid | Tax Assessment Tax Assessment Total Assessment is a certain percentage of the fair market value that is determined by local assessors to be the total taxable value of land and additions on the property. | Land | Improvement |
|---|---|---|---|---|
| 2024 | $8,735 | $327,400 | $97,000 | $230,400 |
| 2023 | $8,735 | $327,400 | $97,000 | $230,400 |
| 2022 | $8,548 | $327,400 | $97,000 | $230,400 |
| 2021 | $7,634 | $322,600 | $97,000 | $225,600 |
| 2020 | $8,317 | $322,600 | $97,000 | $225,600 |
| 2019 | $8,242 | $322,600 | $97,000 | $225,600 |
| 2018 | $8,171 | $322,600 | $97,000 | $225,600 |
| 2017 | $7,821 | $322,600 | $97,000 | $225,600 |
| 2016 | $7,667 | $322,600 | $97,000 | $225,600 |
| 2015 | $7,505 | $322,600 | $97,000 | $225,600 |
| 2014 | $7,289 | $322,600 | $97,000 | $225,600 |
Agents Affiliated with this Home
-
Darlene Mayernik

Seller's Agent in 2020
Darlene Mayernik
Keller Williams Premier
(609) 605-7723
11 in this area
371 Total Sales
-
DIANA GROVER

Buyer's Agent in 2020
DIANA GROVER
Re/Max At Home
(609) 647-7564
1 in this area
42 Total Sales
Map
Source: Bright MLS
MLS Number: NJBL378952
APN: 15-00167-03-00056
- 4 Challander Way
- 12 Brookside Dr
- 85 Creekwood Dr
- 62 Creekwood Dr
- 20 Kramer Ct
- 603 Archibald Ln
- 31 Magnolia Ct Unit 25
- 1009 Potts Mill Rd
- 0 Monika Way Unit NJBL2071070
- 33 Aspen Ct
- 710 5th St
- 9 Hemlock Ct Unit 246
- 680 6th St
- 2103 U S 130
- 678 Delaware Ave
- 2066 Old York Rd
- 223 4th Ave
- 157 3rd Ave
- 2075 Route 130 N
- 131 2nd Ave
