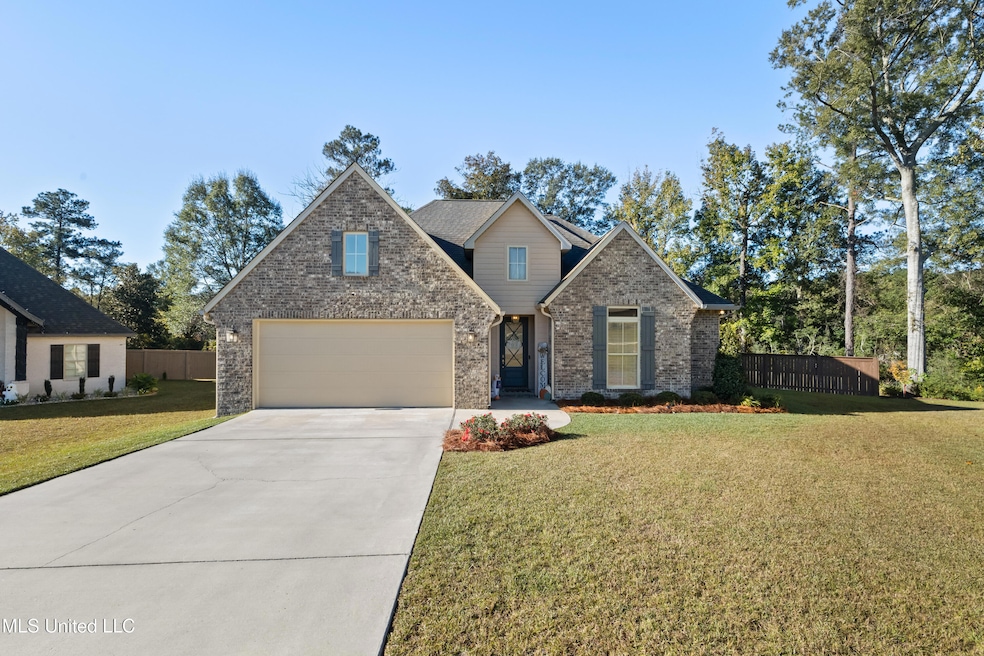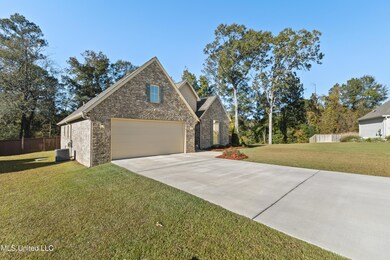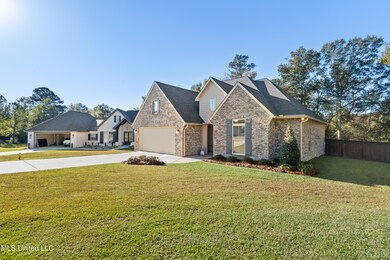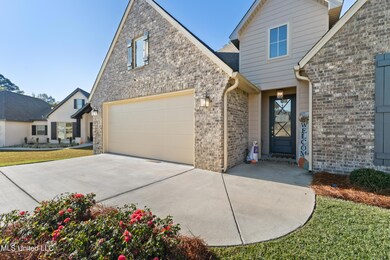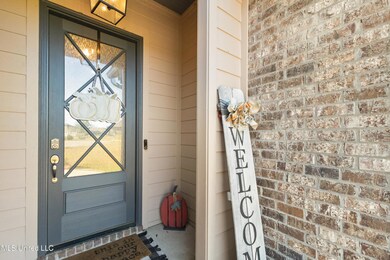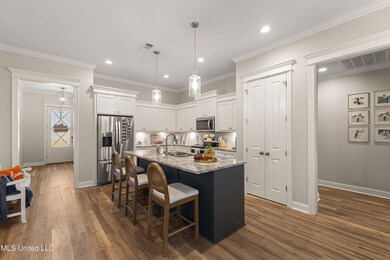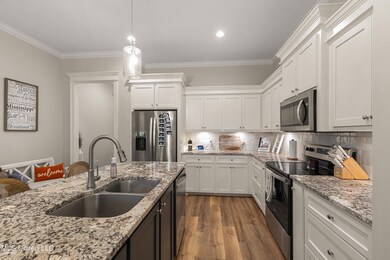
20 Barkis Dr Hattiesburg, MS 39402
Estimated payment $2,300/month
Highlights
- Popular Property
- Open Floorplan
- Granite Countertops
- Sumrall Elementary School Rated A-
- Deck
- Cul-De-Sac
About This Home
Like-new in Oak Grove! This 3-year-old brick home sits at the end of a quiet cul-de-sac and has been so well cared for it still feels brand new. The open floor plan offers luxury vinyl plank flooring throughout the main areas and a living room filled with natural light from the wall of windows overlooking the fenced backyard. The kitchen has granite countertops, stainless appliances, a deep double sink, and a big island with seating. Pendant lights hang above the island, and the dining area connects easily to the back deck. The split floor plan keeps the primary suite tucked away at the back of the house. The bedroom features a tray ceiling and plenty of room for large furniture, while the bath includes a soaking tub, separate shower, dual-sink granite vanity, and a roomy walk-in closet with built-ins. Two more bedrooms sit on the other side of the home, along with a full bath that has a long dual vanity. The laundry room gives you extra cabinet storage and countertop space to stay organized. Out back, a covered porch and wood deck overlook the large privacy fenced yard. Extras include a two-car garage, neutral paint, and energy-efficient windows. Everything's been maintained beautifully, so you can move right in without a project list waiting for you! Conveniently located in the Oak Grove area near schools, shopping, and restaurants. Schedule your private viewing today!
Home Details
Home Type
- Single Family
Est. Annual Taxes
- $3,186
Year Built
- Built in 2022
Lot Details
- 0.55 Acre Lot
- Cul-De-Sac
- Back Yard Fenced
HOA Fees
- $33 Monthly HOA Fees
Parking
- 2 Car Attached Garage
Home Design
- Brick Exterior Construction
- Slab Foundation
- Architectural Shingle Roof
Interior Spaces
- 2,038 Sq Ft Home
- 1-Story Property
- Open Floorplan
- Built-In Features
- Tray Ceiling
- Ceiling Fan
- Pendant Lighting
- Laundry Room
Kitchen
- Free-Standing Electric Range
- Microwave
- Dishwasher
- Kitchen Island
- Granite Countertops
Flooring
- Ceramic Tile
- Luxury Vinyl Tile
Bedrooms and Bathrooms
- 3 Bedrooms
- Walk-In Closet
- 2 Full Bathrooms
- Double Vanity
- Soaking Tub
- Separate Shower
Outdoor Features
- Deck
- Front Porch
Utilities
- Cooling Available
- Heat Pump System
- Underground Utilities
- Private Sewer
- Cable TV Available
Community Details
- Copperfield Subdivision
- The community has rules related to covenants, conditions, and restrictions
Listing and Financial Details
- Assessor Parcel Number 054r-20-157.000
Map
Home Values in the Area
Average Home Value in this Area
Tax History
| Year | Tax Paid | Tax Assessment Tax Assessment Total Assessment is a certain percentage of the fair market value that is determined by local assessors to be the total taxable value of land and additions on the property. | Land | Improvement |
|---|---|---|---|---|
| 2025 | $3,731 | $29,682 | $0 | $0 |
| 2024 | $3,653 | $29,064 | $0 | $0 |
Property History
| Date | Event | Price | List to Sale | Price per Sq Ft | Prior Sale |
|---|---|---|---|---|---|
| 11/24/2025 11/24/25 | Price Changed | $379,999 | -1.9% | $186 / Sq Ft | |
| 11/11/2025 11/11/25 | Price Changed | $387,500 | -3.1% | $190 / Sq Ft | |
| 11/03/2025 11/03/25 | For Sale | $399,900 | +4.5% | $196 / Sq Ft | |
| 04/19/2024 04/19/24 | Sold | -- | -- | -- | View Prior Sale |
| 03/15/2024 03/15/24 | Pending | -- | -- | -- | |
| 02/01/2024 02/01/24 | For Sale | $382,500 | +6.5% | $186 / Sq Ft | |
| 12/16/2022 12/16/22 | Sold | -- | -- | -- | View Prior Sale |
| 11/18/2022 11/18/22 | Pending | -- | -- | -- | |
| 10/04/2022 10/04/22 | For Sale | $359,000 | -- | $175 / Sq Ft |
About the Listing Agent

Charles Dawe implements an innovative approach to aggressively market homes and finding properties. Call today and find out how Charles works differently than other REALTORS; you will be pleasantly surprised! We look forward to putting our knowledge, experience, and dedication to work for you! Charles Dawe has a high caliber support staff dedicated to insuring best business practices are utilized. Charles is supported by a Full Time Listing Coordinator, Full Time Closing Coordinator and Full
Charles' Other Listings
Source: MLS United
MLS Number: 4130438
APN: 054R-20-157.000
- 28 Fieldstone
- Lot E-16 Windstone St
- 39 Robin's Nest
- 135 Wild Meadows
- 33 Robin's Nest
- 65 Pecan Acres
- 0 Pecan Acres
- 3 Stoneridge N
- 90 Windwood Trace
- 55 Windstone
- 3 Centerstone
- 1 Stone Dr
- 63 Windstone
- 14 Sunset Hill
- 16 Sunset Cir
- 25 Sunset Hill
- 17 Peachtree Dr
- Lot E-16 Windstone
- 16 Pecan Acres
- 24 Pecan Acres
- 3 Courtland Dr
- 147 Place Blvd
- 155 Cross Creek Pkwy
- 23 Cosmos
- 75 Cross Creek
- 27 Ford Loop
- 239 Hartfield Rd
- 16 Hillcrest Dr
- 8 Eagles Trail
- 23 Golf Course Rd
- 100 Twin Oaks Ln
- 29 Park Place
- 100 Breckenridge Dr
- 216 Westover Dr
- 4124 W 4th St
- 109-109 Shemper Dr
- 2000 Oak Grove Rd
- 603 Thornhill Dr
- 200 Foxgate Ave
- 900 Beverly Hills Rd
