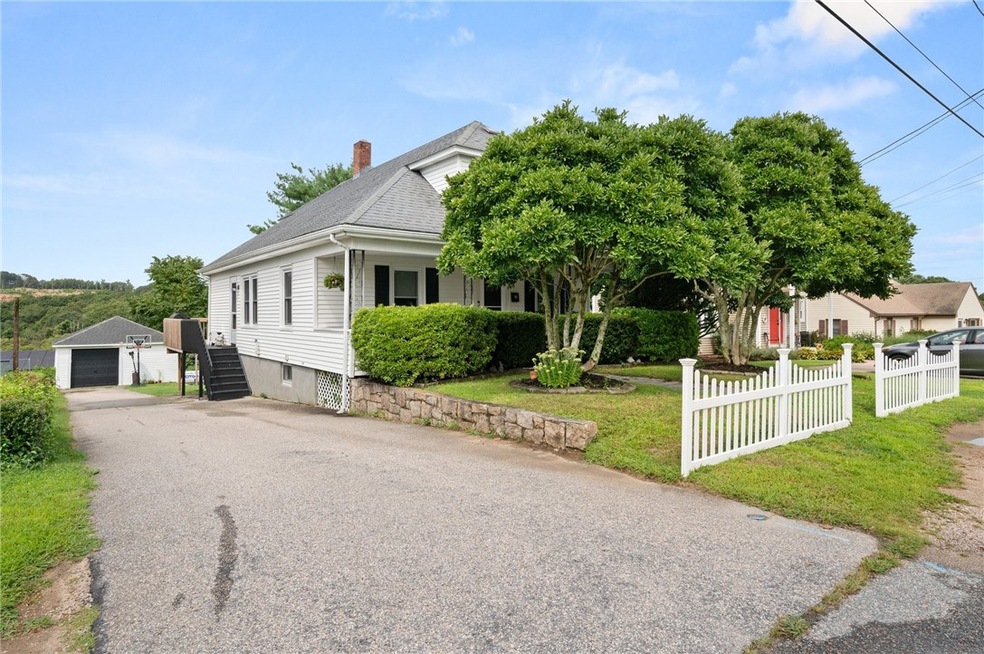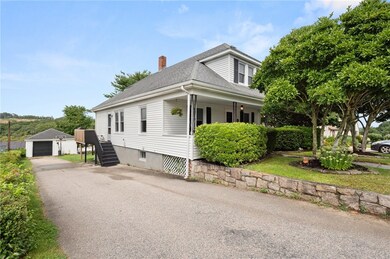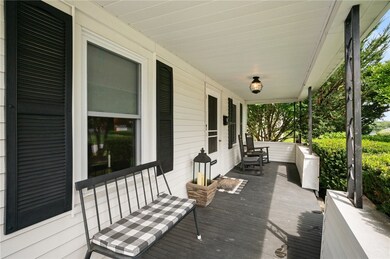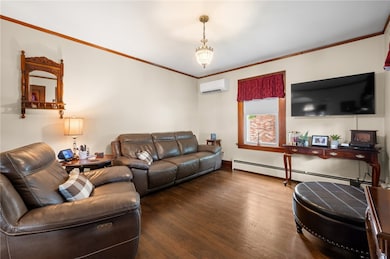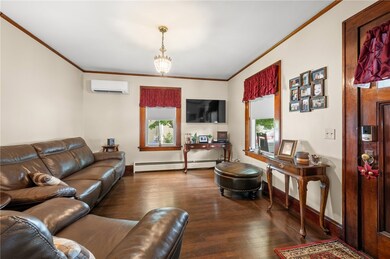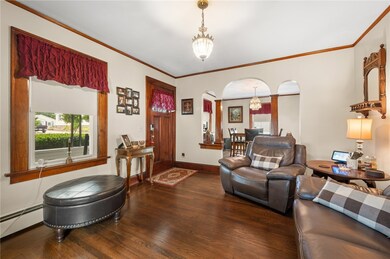
20 Batterson Ave Westerly, RI 02891
Highlights
- Golf Course Community
- Wood Flooring
- 1 Car Detached Garage
- Deck
- Tennis Courts
- Porch
About This Home
As of October 2024This charming 3-bedroom, 1-bathroom bungalow offers the perfect blend of character and charm. With beautiful hardwood floors throughout, this home exudes warmth and elegance. With over 1500 sq ft this home offers a flexible floor plan, including the potential for a 4th bedroom or a perfect office space for those who work from home. Head downstairs where you'll find a large walkout basement with high ceilings that provides endless opportunities to add additional square footage if needed. Outside you'll find the inviting front porch provides a cozy spot to enjoy your morning coffee, while the large back deck is perfect for entertaining guests or relaxing on a sunny afternoon. The property also features a convenient one-car garage, ensuring plenty of storage and parking space and ductless air conditioning for year-round comfort. Located just minutes to historic downtown Westerly where you can enjoy all the restaurants and shops and only 10 minutes to the local beaches.
Home Details
Home Type
- Single Family
Est. Annual Taxes
- $2,599
Year Built
- Built in 1920
Lot Details
- 9,148 Sq Ft Lot
- Property is zoned R6
Parking
- 1 Car Detached Garage
- Driveway
Home Design
- Bungalow
- Vinyl Siding
- Concrete Perimeter Foundation
- Plaster
Interior Spaces
- 1,543 Sq Ft Home
- 2-Story Property
- Wood Flooring
Kitchen
- Oven
- Range
- Microwave
Bedrooms and Bathrooms
- 3 Bedrooms
- 1 Full Bathroom
Unfinished Basement
- Walk-Out Basement
- Basement Fills Entire Space Under The House
Outdoor Features
- Deck
- Porch
Location
- Property near a hospital
Utilities
- Ductless Heating Or Cooling System
- Zoned Heating
- Heating System Uses Oil
- Heat Pump System
- Baseboard Heating
- 100 Amp Service
- Oil Water Heater
Listing and Financial Details
- Tax Lot 99
- Assessor Parcel Number 20BATTERSONAVWEST
Community Details
Amenities
- Shops
- Restaurant
Recreation
- Golf Course Community
- Tennis Courts
- Recreation Facilities
Ownership History
Purchase Details
Home Financials for this Owner
Home Financials are based on the most recent Mortgage that was taken out on this home.Purchase Details
Home Financials for this Owner
Home Financials are based on the most recent Mortgage that was taken out on this home.Purchase Details
Home Financials for this Owner
Home Financials are based on the most recent Mortgage that was taken out on this home.Purchase Details
Purchase Details
Similar Homes in Westerly, RI
Home Values in the Area
Average Home Value in this Area
Purchase History
| Date | Type | Sale Price | Title Company |
|---|---|---|---|
| Warranty Deed | $425,000 | None Available | |
| Quit Claim Deed | -- | None Available | |
| Quit Claim Deed | -- | None Available | |
| Warranty Deed | -- | -- | |
| Warranty Deed | $222,500 | -- | |
| Quit Claim Deed | -- | -- | |
| Deed | -- | -- | |
| Quit Claim Deed | -- | -- |
Mortgage History
| Date | Status | Loan Amount | Loan Type |
|---|---|---|---|
| Open | $340,000 | Purchase Money Mortgage | |
| Previous Owner | $90,000 | Credit Line Revolving |
Property History
| Date | Event | Price | Change | Sq Ft Price |
|---|---|---|---|---|
| 10/01/2024 10/01/24 | Sold | $425,000 | +2.4% | $275 / Sq Ft |
| 08/21/2024 08/21/24 | For Sale | $415,000 | +86.5% | $269 / Sq Ft |
| 09/30/2019 09/30/19 | Sold | $222,500 | -2.8% | $144 / Sq Ft |
| 08/31/2019 08/31/19 | Pending | -- | -- | -- |
| 08/12/2019 08/12/19 | For Sale | $229,000 | -- | $148 / Sq Ft |
Tax History Compared to Growth
Tax History
| Year | Tax Paid | Tax Assessment Tax Assessment Total Assessment is a certain percentage of the fair market value that is determined by local assessors to be the total taxable value of land and additions on the property. | Land | Improvement |
|---|---|---|---|---|
| 2024 | $2,549 | $243,900 | $98,700 | $145,200 |
| 2023 | $2,478 | $243,900 | $98,700 | $145,200 |
| 2022 | $2,448 | $242,400 | $98,700 | $143,700 |
| 2021 | $2,414 | $200,200 | $85,900 | $114,300 |
| 2020 | $2,372 | $200,200 | $85,900 | $114,300 |
| 2019 | $2,350 | $200,200 | $85,900 | $114,300 |
| 2018 | $2,468 | $199,800 | $85,900 | $113,900 |
| 2017 | $2,398 | $199,800 | $85,900 | $113,900 |
| 2016 | $2,398 | $199,800 | $85,900 | $113,900 |
| 2015 | $2,298 | $204,600 | $87,700 | $116,900 |
| 2014 | $596 | $204,600 | $87,700 | $116,900 |
Agents Affiliated with this Home
-
C
Seller's Agent in 2024
Chris Torrez
RE/MAX ONE
-
D
Buyer's Agent in 2024
Devin Hall
Cote Partners Realty LLC
-
A
Seller's Agent in 2019
Andy Schilke
Schilke Realty
-
M
Buyer's Agent in 2019
Marcia Ferretti
Compass
Map
Source: State-Wide MLS
MLS Number: 1366654
APN: WEST-000048-000099
