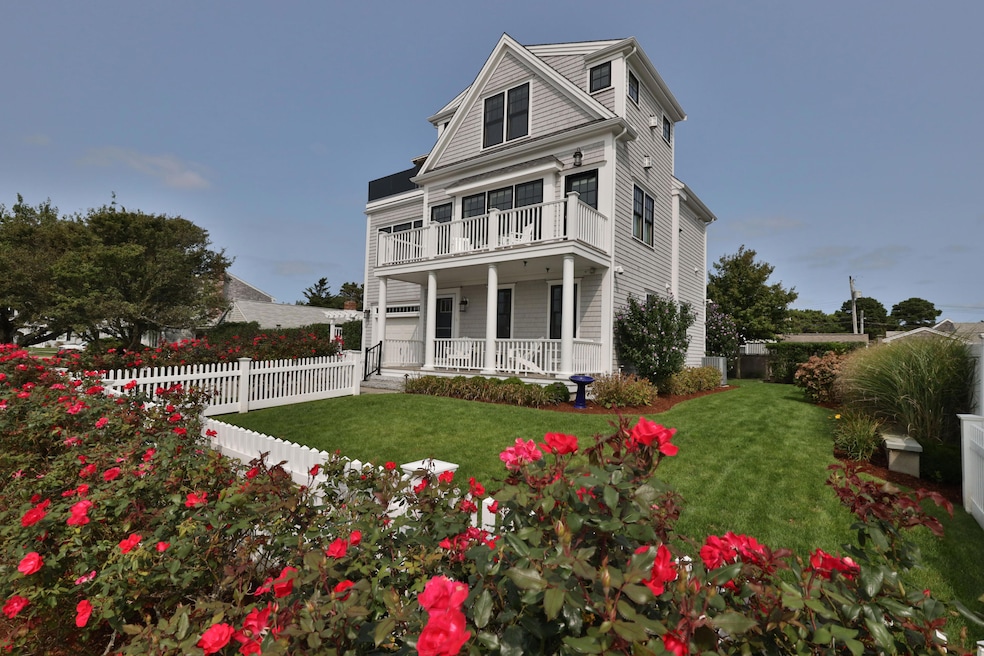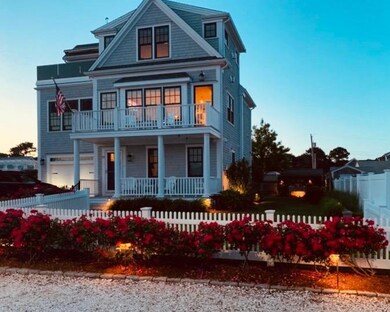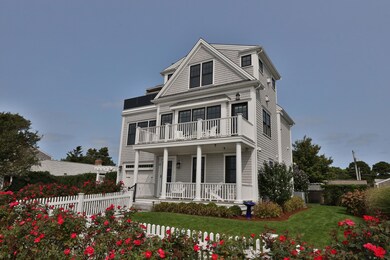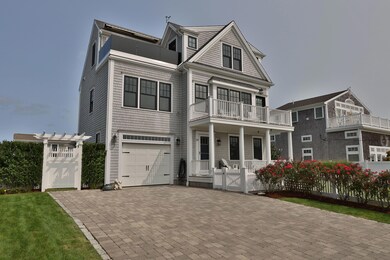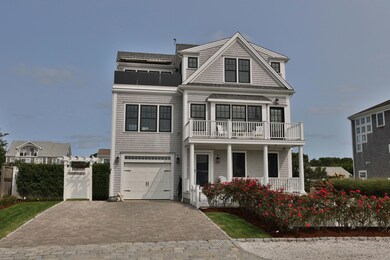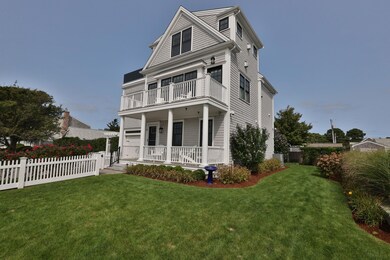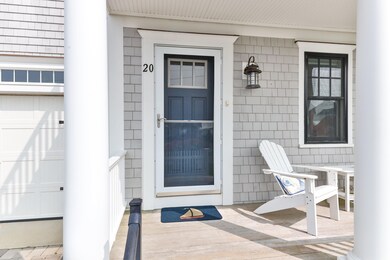
20 Beach View Rd West Dennis, MA 02670
West Dennis NeighborhoodEstimated Value: $1,932,000 - $2,131,295
Highlights
- Property is near a marina
- Heated Spa
- Contemporary Architecture
- Medical Services
- Deck
- Wood Flooring
About This Home
As of November 2020Don't miss this coastal chic Russ Hamlyn built contemporary home overlooking Bass River, West Dennis Beach & Nantucket Sound! Gorgeous views & exceptional craftsmanship that will please even the most fastidious buyer. This dreamy year round Cape Cod Beach House is what you have always imagined. After a long day at West Dennis beach, just steps away, kick off your flip flops, hop in the outdoor shower then prepare dinner in the ultimate entertaining backyard w/custom outdoor kitchen, gas firepit, & hot tub while your guests are playing cornhole on the side lawn or sitting at the outdoor bar. Stylishly designed offering 3 levels of distinctive living w/tons of natural light & sweeping wide views from the upper levels. No expense or amenity was spared w/custom craftsmanship in this 6 year young home including a heated/cooled garage, whole house generator & whole house music, FEMA approved basement & even a dumb waiter so you don't have to carry your groceries. Birch wood floors throughout, master w/radiant en suite floors to keep those toes warm & walk in closet, entertainment room w/wet bar & ice maker just to name a few. Come quick!This one won't last! Floor plan & virtual tour to follow.
Home Details
Home Type
- Single Family
Est. Annual Taxes
- $5,235
Year Built
- Built in 2014
Lot Details
- 6,098 Sq Ft Lot
- Near Conservation Area
- Fenced Yard
- Fenced
- Level Lot
- Sprinkler System
- Yard
Parking
- 1 Car Attached Garage
- Open Parking
Home Design
- Contemporary Architecture
- Poured Concrete
- Shingle Roof
- Asphalt Roof
- Shingle Siding
- Concrete Perimeter Foundation
Interior Spaces
- 2,071 Sq Ft Home
- 3-Story Property
- Wet Bar
- Sound System
- Built-In Features
- 2 Fireplaces
- Gas Fireplace
- Living Room
- Washer Hookup
- Property Views
Kitchen
- Gas Range
- Dishwasher
- Kitchen Island
- Quartz Countertops
Flooring
- Wood
- Tile
Bedrooms and Bathrooms
- 3 Bedrooms
- Primary bedroom located on second floor
- Walk-In Closet
- Primary Bathroom is a Full Bathroom
Basement
- Partial Basement
- Interior Basement Entry
Pool
- Heated Spa
- Outdoor Shower
Outdoor Features
- Property is near a marina
- Deck
- Patio
- Porch
Location
- Property is near shops
- Property is near a golf course
Utilities
- Forced Air Heating and Cooling System
- Tankless Water Heater
- Septic Tank
- High Speed Internet
Community Details
- No Home Owners Association
- Medical Services
Listing and Financial Details
- Assessor Parcel Number 11140
Ownership History
Purchase Details
Home Financials for this Owner
Home Financials are based on the most recent Mortgage that was taken out on this home.Purchase Details
Purchase Details
Similar Home in the area
Home Values in the Area
Average Home Value in this Area
Purchase History
| Date | Buyer | Sale Price | Title Company |
|---|---|---|---|
| Vanderbaan Marc J | $1,375,000 | None Available | |
| Anthony F Marzulli 2018 T | -- | None Available | |
| Champa Brett | -- | -- |
Mortgage History
| Date | Status | Borrower | Loan Amount |
|---|---|---|---|
| Open | Vanderbaan Marc J | $1,100,000 | |
| Closed | Vanderbaan Marc J | $1,100,000 | |
| Previous Owner | Marzulli Anthony | $525,000 |
Property History
| Date | Event | Price | Change | Sq Ft Price |
|---|---|---|---|---|
| 11/02/2020 11/02/20 | Sold | $1,375,000 | +5.8% | $664 / Sq Ft |
| 09/20/2020 09/20/20 | Pending | -- | -- | -- |
| 09/16/2020 09/16/20 | For Sale | $1,299,900 | +182.6% | $628 / Sq Ft |
| 02/08/2012 02/08/12 | Sold | $460,000 | -16.2% | $460 / Sq Ft |
| 11/28/2011 11/28/11 | Pending | -- | -- | -- |
| 07/27/2011 07/27/11 | For Sale | $549,000 | -- | $549 / Sq Ft |
Tax History Compared to Growth
Tax History
| Year | Tax Paid | Tax Assessment Tax Assessment Total Assessment is a certain percentage of the fair market value that is determined by local assessors to be the total taxable value of land and additions on the property. | Land | Improvement |
|---|---|---|---|---|
| 2025 | $8,785 | $2,028,800 | $844,300 | $1,184,500 |
| 2024 | $8,815 | $2,007,900 | $811,900 | $1,196,000 |
| 2023 | $8,526 | $1,825,600 | $738,100 | $1,087,500 |
| 2022 | $6,556 | $1,170,800 | $465,400 | $705,400 |
| 2021 | $5,748 | $953,200 | $391,100 | $562,100 |
| 2020 | $5,235 | $858,200 | $391,100 | $467,100 |
| 2019 | $5,053 | $818,900 | $383,500 | $435,400 |
| 2018 | $4,764 | $751,400 | $365,000 | $386,400 |
| 2017 | $4,889 | $795,000 | $365,100 | $429,900 |
| 2016 | $4,992 | $764,400 | $410,700 | $353,700 |
| 2015 | $4,497 | $702,600 | $410,700 | $291,900 |
| 2014 | $3,359 | $528,900 | $410,700 | $118,200 |
Agents Affiliated with this Home
-
Rebecca Pistone

Seller's Agent in 2020
Rebecca Pistone
Realty Executives
(508) 237-0292
2 in this area
110 Total Sales
-
Daneen Law

Buyer's Agent in 2020
Daneen Law
Gibson Sotheby's International Realty
(508) 255-6000
1 in this area
61 Total Sales
-
S
Seller's Agent in 2012
Susan Aufiero
Davenport Realty Trust
-
P
Buyer's Agent in 2012
Pam Castellano
Davenport Realty Trust
Map
Source: Cape Cod & Islands Association of REALTORS®
MLS Number: 22006191
APN: DENN-000011-000000-000014
- 16 Beach View Rd
- 1 Beach View Rd
- 14 Harbor Way
- 135 Loring Ave
- 74 Merchant Ave
- 178 School St
- 43 Pond St Unit 1
- 111 School St Unit 6
- 96 Uncle Barneys Rd
- 108 Pond St
- 36 Uncle Barneys Rd
- 15 Ship Shops Way
- 24 Church St Unit 24A
- 24 Church St Unit A
- 5 Regan Rd
- 401 Main St Unit 201
- 401 Main St Unit 101
- 6 Baker Way
- 251 Old Main St
- 308 Old Main St
- 20 Beach View Rd
- 81 Surfside Rd
- 22 Beach View Rd
- 85 Surfside Rd
- 75 Surfside Rd
- 19 Beach View Rd
- 12 Beach View Rd
- 17 Beach View Rd
- 23 Beach View Rd
- 89 Surfside Rd
- 29 Beach View Rd
- 13 Beach View Rd
- 82 Surfside Rd
- 32 Beach View Rd
- 78 Surfside Rd
- 86 Surfside Rd
- 8 Beach View Rd
- 69 Surfside Rd
- 9 Beach View Rd
- 74 Surfside Rd
