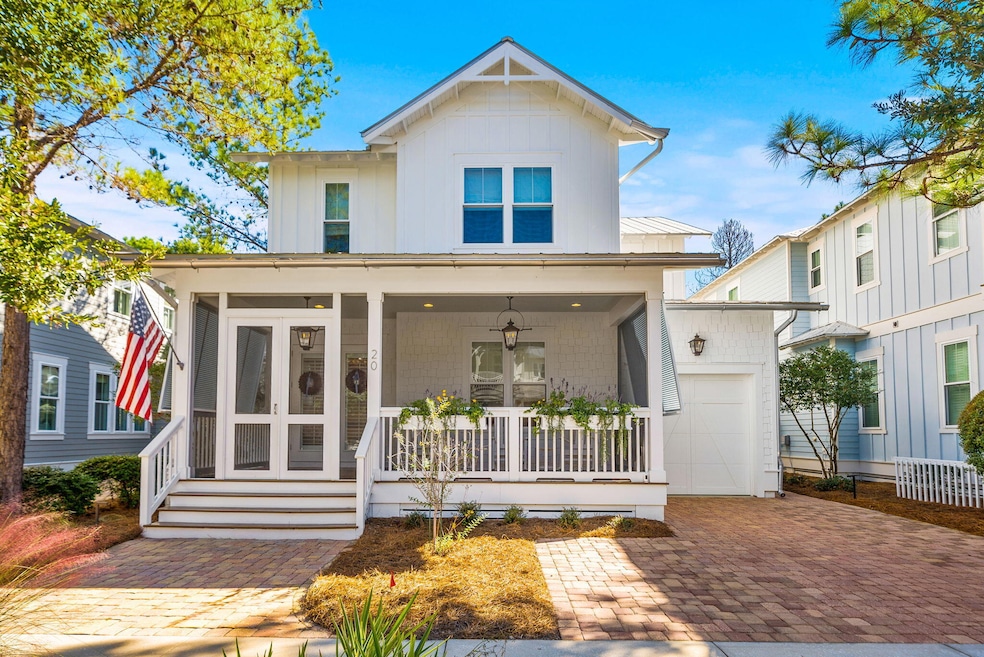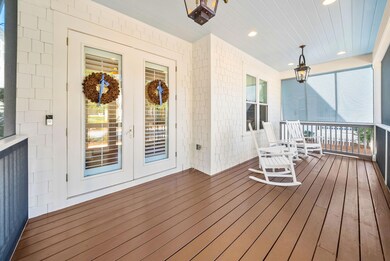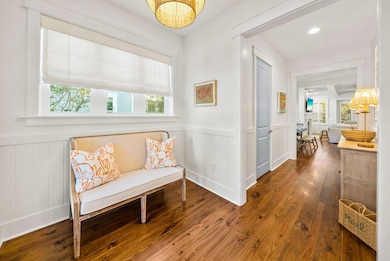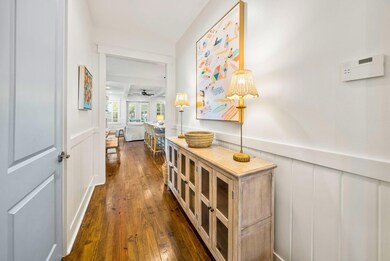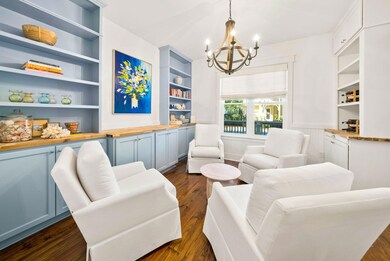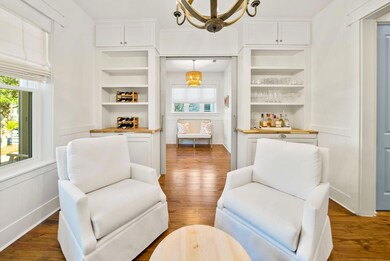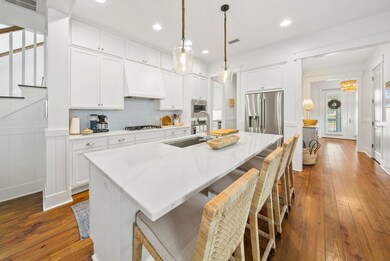20 Beargrass Way Santa Rosa Beach, FL 32459
Estimated payment $10,100/month
Highlights
- Fishing
- Newly Painted Property
- Beach House
- Dune Lakes Elementary School Rated A-
- Freestanding Bathtub
- Wood Flooring
About This Home
Located in the sought-after community of NatureWalk at Seagrove, just minutes from the sugar-white sands and turquoise waters of the Gulf, this beautifully updated home blends modern coastal style with everyday comfort. Built by Kolter Homes, the ''Sandcastle'' floor plan offers over 3,000 square feet of thoughtfully designed living space with four bedrooms, four-and-a-half baths, and multiple indoor and outdoor areas for entertaining. A large screened front porch with Bermuda shutters creates an inviting first impression and the perfect spot for morning coffee or evening cocktails. Inside, fresh paint, tall ceilings, and gorgeous hardwood floors set a bright and welcoming tone. The front den features custom built-ins with butcher block countertops, ideal for a home office or media space. The kitchen has been completely reimagined with floor-to-ceiling custom cabinetry, quartz countertops, a coastal subway tile backsplash, new lighting fixtures, and an updated suite of stainless steel appliances. An oversized island provides additional seating and storage, opening seamlessly to the dining and living areas. The living room is anchored by a gas fireplace with built-in bench seating and upgraded surround sound, perfect for gatherings with family and friends. French doors lead to the large screened back porch and outdoor living area, where an oversized patio surrounded by refreshed and enhanced landscaping, and complete with a tabby shell wood burning fireplace, BBQ area, and outdoor shower is tailor-made for entertaining year-round. The primary suite on the main level features tray ceilings and a spa-like bath with a freestanding soaking tub, walk-in shower, dual vanities, and ample storage. The first floor also includes a renovated laundry room with butcher block counters, a wine refrigerator, and abundant cabinetry, along with a "sand room" just off the garage, complete with large cabinets and cubbies for storage, designed for easy beach living. Upstairs, three spacious guest suites each include their own private bath, all updated with new fixtures, countertops, and glass walk-in showers. Residents of NatureWalk enjoy resort-style amenities at The Gathering Place, including a heated lap pool, zero-entry pool, hot tub, fire pit, playground, and grilling area, as well as pickleball courts, fitness stations, and scenic nature trails that lead directly to the beach. Conveniently located next to Watercolor Crossings Shopping Center and a short ride to Seaside and Seagrove, this home offers easy access to 30A's best restaurants, shops, and coastal attractions. Whether you're looking for a full-time residence, vacation home, or rental property, 20 Beargrass Way delivers the ideal 30A lifestyle in one of the area's most beloved communities.
Home Details
Home Type
- Single Family
Est. Annual Taxes
- $13,416
Year Built
- Built in 2014
Lot Details
- 4,356 Sq Ft Lot
- Lot Dimensions are 45 x 100
- Sprinkler System
HOA Fees
- $329 Monthly HOA Fees
Parking
- 1 Car Garage
- Automatic Garage Door Opener
Home Design
- Beach House
- Newly Painted Property
- Off Grade Structure
- Frame Construction
- Metal Roof
- Cement Board or Planked
Interior Spaces
- 3,018 Sq Ft Home
- 2-Story Property
- Partially Furnished
- Built-in Bookshelves
- Shelving
- Woodwork
- Beamed Ceilings
- Coffered Ceiling
- Tray Ceiling
- Ceiling Fan
- Recessed Lighting
- Gas Fireplace
- Double Pane Windows
- Window Treatments
- Family Room
- Breakfast Room
- Screened Porch
Kitchen
- Breakfast Bar
- Walk-In Pantry
- Gas Oven or Range
- Self-Cleaning Oven
- Microwave
- Freezer
- Ice Maker
- Dishwasher
- Wine Refrigerator
- Kitchen Island
- Disposal
Flooring
- Wood
- Painted or Stained Flooring
- Tile
Bedrooms and Bathrooms
- 4 Bedrooms
- Primary Bedroom on Main
- Dual Vanity Sinks in Primary Bathroom
- Freestanding Bathtub
- Soaking Tub
- Shower Only in Primary Bathroom
Laundry
- Laundry Room
- Dryer
- Washer
Outdoor Features
- Outdoor Shower
- Patio
- Rain Gutters
Schools
- Dune Lakes Elementary School
- Emerald Coast Middle School
- South Walton High School
Utilities
- Multiple cooling system units
- Central Heating and Cooling System
- Underground Utilities
- Tankless Water Heater
- Gas Water Heater
- Cable TV Available
Listing and Financial Details
- Assessor Parcel Number 11-3S-19-25010-000-0190
Community Details
Overview
- Association fees include accounting, ground keeping, internet service, management
- Naturewalk At Seagrove Subdivision
Amenities
- Community Barbecue Grill
- Community Pavilion
Recreation
- Community Playground
- Community Whirlpool Spa
- Fishing
Map
Home Values in the Area
Average Home Value in this Area
Tax History
| Year | Tax Paid | Tax Assessment Tax Assessment Total Assessment is a certain percentage of the fair market value that is determined by local assessors to be the total taxable value of land and additions on the property. | Land | Improvement |
|---|---|---|---|---|
| 2024 | $13,416 | $1,275,044 | $278,916 | $996,128 |
| 2023 | $13,416 | $1,259,014 | $0 | $0 |
| 2022 | $13,298 | $1,222,344 | $309,596 | $912,748 |
| 2021 | $8,429 | $703,296 | $116,963 | $586,333 |
| 2020 | $7,200 | $643,863 | $107,006 | $536,857 |
| 2019 | $6,975 | $624,546 | $103,890 | $520,656 |
| 2018 | $6,840 | $607,669 | $0 | $0 |
| 2017 | $6,116 | $575,478 | $0 | $0 |
| 2016 | $6,038 | $562,452 | $0 | $0 |
| 2015 | $6,202 | $533,317 | $0 | $0 |
| 2014 | $1,198 | $80,000 | $0 | $0 |
Property History
| Date | Event | Price | List to Sale | Price per Sq Ft | Prior Sale |
|---|---|---|---|---|---|
| 11/10/2025 11/10/25 | For Sale | $1,645,000 | +6.5% | $545 / Sq Ft | |
| 05/14/2024 05/14/24 | Sold | $1,545,000 | -1.9% | $512 / Sq Ft | View Prior Sale |
| 04/04/2024 04/04/24 | Pending | -- | -- | -- | |
| 03/09/2024 03/09/24 | Price Changed | $1,575,000 | -6.0% | $522 / Sq Ft | |
| 12/20/2023 12/20/23 | Price Changed | $1,675,000 | -2.0% | $555 / Sq Ft | |
| 12/01/2023 12/01/23 | Price Changed | $1,709,000 | -0.6% | $566 / Sq Ft | |
| 11/24/2023 11/24/23 | Price Changed | $1,719,000 | -0.6% | $570 / Sq Ft | |
| 11/17/2023 11/17/23 | Price Changed | $1,729,000 | -0.6% | $573 / Sq Ft | |
| 11/13/2023 11/13/23 | Price Changed | $1,739,000 | -0.6% | $576 / Sq Ft | |
| 10/03/2023 10/03/23 | Price Changed | $1,749,000 | -2.8% | $580 / Sq Ft | |
| 06/20/2023 06/20/23 | Price Changed | $1,799,000 | -2.7% | $596 / Sq Ft | |
| 05/26/2023 05/26/23 | For Sale | $1,849,000 | +102.1% | $613 / Sq Ft | |
| 02/25/2021 02/25/21 | Sold | $915,000 | 0.0% | $308 / Sq Ft | View Prior Sale |
| 11/09/2020 11/09/20 | Pending | -- | -- | -- | |
| 10/23/2020 10/23/20 | For Sale | $915,000 | +41.5% | $308 / Sq Ft | |
| 06/23/2019 06/23/19 | Off Market | $646,738 | -- | -- | |
| 06/23/2019 06/23/19 | Off Market | $675,000 | -- | -- | |
| 08/14/2015 08/14/15 | Sold | $675,000 | 0.0% | $242 / Sq Ft | View Prior Sale |
| 07/15/2015 07/15/15 | Pending | -- | -- | -- | |
| 06/03/2015 06/03/15 | For Sale | $675,000 | +4.4% | $242 / Sq Ft | |
| 04/30/2014 04/30/14 | Sold | $646,738 | 0.0% | $232 / Sq Ft | View Prior Sale |
| 01/23/2014 01/23/14 | Pending | -- | -- | -- | |
| 01/14/2014 01/14/14 | For Sale | $646,738 | -- | $232 / Sq Ft |
Purchase History
| Date | Type | Sale Price | Title Company |
|---|---|---|---|
| Warranty Deed | $1,545,000 | Aqua Title Services | |
| Warranty Deed | $915,000 | Setco Services Llc | |
| Warranty Deed | $675,000 | Attorney | |
| Special Warranty Deed | $646,800 | K Title Company Llc |
Mortgage History
| Date | Status | Loan Amount | Loan Type |
|---|---|---|---|
| Open | $1,004,250 | New Conventional | |
| Previous Owner | $823,500 | New Conventional | |
| Previous Owner | $573,750 | Adjustable Rate Mortgage/ARM | |
| Previous Owner | $581,400 | Purchase Money Mortgage |
Source: Emerald Coast Association of REALTORS®
MLS Number: 989345
APN: 11-3S-19-25010-000-0190
- Tract I Sandgrass Blvd
- 571 Sandgrass Blvd
- 610 Sandgrass Blvd
- 616 Sandgrass Blvd
- 667 E Royal Fern Way
- 50 Cinnamon Fern Ln
- 655 E Royal Fern Way
- 615 E Royal Fern Way
- 21 Cinnamon Fern Ln
- 5 Cinnamon Fern Ln
- 205 Flatwoods Forest Loop
- 331 Flatwoods Forest Loop
- 0000 Turkey Oak Dr
- 354 Flatwoods Forest Loop Unit Lot 348
- 547 Flatwoods Forest Loop
- 65 Flatwoods Forest Loop
- 460 E Royal Fern Way
- 694 Flatwoods Forest Loop
- 0 Lilly Ln
- 859 Sandgrass Blvd
- 610 Sandgrass Blvd Unit A
- 616 Sandgrass Blvd
- 181 Climbing Rose Way
- 262 Climbing Rose Way
- 429 Montigo Ave N Unit ID1285941P
- 231 Somerset Bridge Rd Unit 1210
- 3799 E County Highway 30a Unit B8
- 3692 E County Highway 30a Unit 22
- 63 Sawgrass Ln
- 20 Sawgrass Ln
- 43 Cassine Way Unit 402
- 59 Dune Rosemary Ct
- 100 N Myrtle Dr Unit 116
- 291 S Gulf Dr
- 34 Herons Watch Way Unit 3202
- 34 Herons Watch Way Unit 5205
- 157 Jr's Way
- 156 Emarie Grey Cir
- 18 Playalinda Ct
- 60 Maddox St
