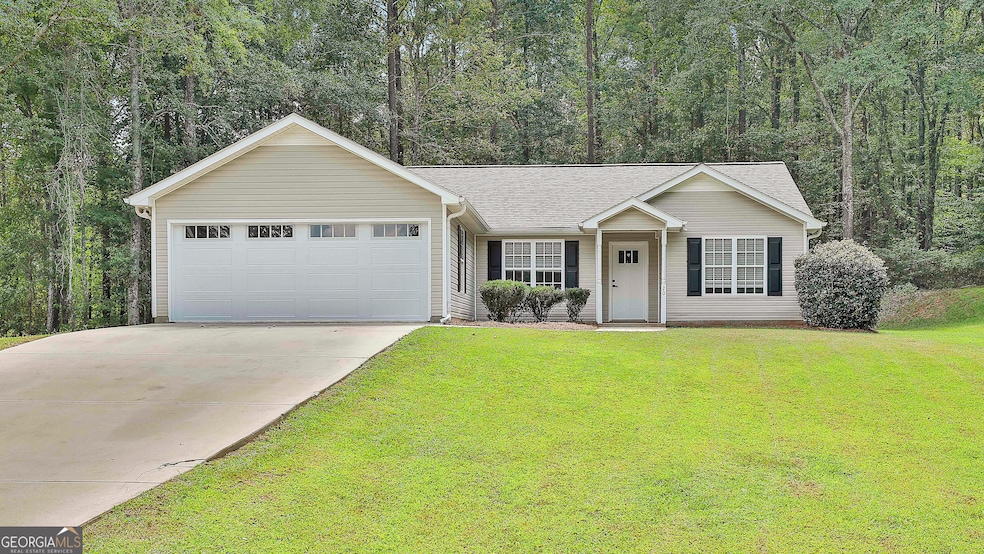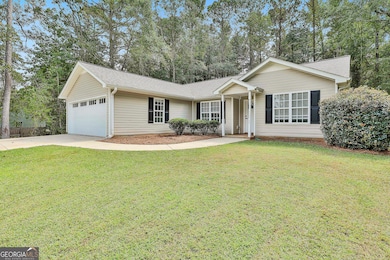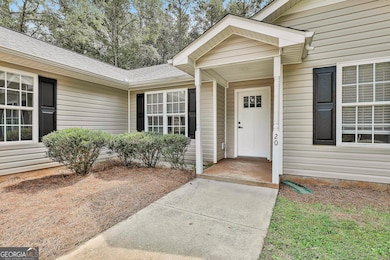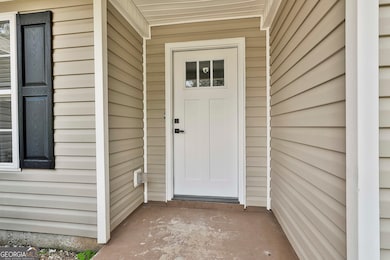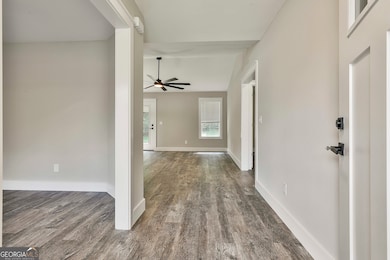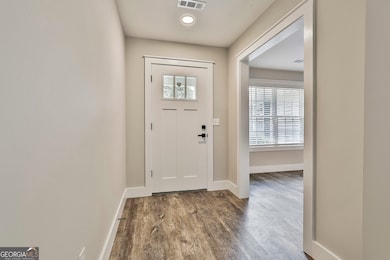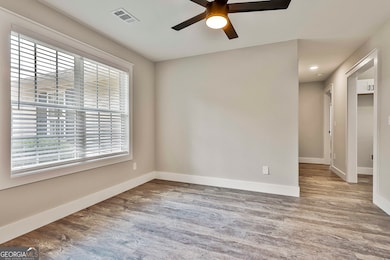20 Beaver Ct Newnan, GA 30263
Estimated payment $1,832/month
Highlights
- Ranch Style House
- Solid Surface Countertops
- Stainless Steel Appliances
- Partially Wooded Lot
- No HOA
- Porch
About This Home
Move-In Ready Home in Highly Sought-After Coweta County! This charming 3 bedroom, 2 bathroom home offers the perfect combination of comfort, convenience, and affordability. Located in desirable Coweta County, this property qualifies for 100% USDA financing, making it an incredible opportunity for first-time buyers or those looking to make a smart investment. Step inside to a bright, open floor plan that flows seamlessly from the living area to the dining and kitchen spaces-ideal for entertaining and everyday living. The spacious primary suite features a private bath and walk-in closet, while the two additional bedrooms provide plenty of space for family, guests, or a home office. This home also offers peace of mind with a NEW roof, NEW heating/air system, NEW cabinets & countertops, NEW flooring, NEW light fixtures and NEW faucets, ensuring years of worry-free living. Enjoy outdoor living with both a spacious front yard and a large backyard, perfect for gatherings, pets, or play. Whether you're hosting a cookout, gardening, or simply relaxing, this home offers plenty of room to enjoy the outdoors. With its move-in ready condition and access to Coweta County schools, shopping, dining, and I-85, this home checks all the boxes. Call The Charles Davis Team to get more information and schedule a showing!
Listing Agent
Keller Williams Realty Atl. Partners License #283418 Listed on: 09/18/2025

Home Details
Home Type
- Single Family
Est. Annual Taxes
- $2,032
Year Built
- Built in 2003
Lot Details
- 1.17 Acre Lot
- Level Lot
- Partially Wooded Lot
- Grass Covered Lot
Home Design
- Ranch Style House
- Slab Foundation
- Composition Roof
- Vinyl Siding
Interior Spaces
- 1,401 Sq Ft Home
- Ceiling Fan
- Vinyl Flooring
- Laundry in Mud Room
Kitchen
- Oven or Range
- Microwave
- Dishwasher
- Stainless Steel Appliances
- Solid Surface Countertops
Bedrooms and Bathrooms
- 3 Main Level Bedrooms
- Walk-In Closet
- 2 Full Bathrooms
- Double Vanity
- Bathtub Includes Tile Surround
Parking
- Garage
- Garage Door Opener
Outdoor Features
- Patio
- Porch
Schools
- Ruth Hill Elementary School
- Evans Middle School
- Newnan High School
Utilities
- Central Heating and Cooling System
- Electric Water Heater
- Septic Tank
- High Speed Internet
- Cable TV Available
Community Details
- No Home Owners Association
- Hubbard Place Subdivision
Listing and Financial Details
- Tax Lot 032
Map
Home Values in the Area
Average Home Value in this Area
Tax History
| Year | Tax Paid | Tax Assessment Tax Assessment Total Assessment is a certain percentage of the fair market value that is determined by local assessors to be the total taxable value of land and additions on the property. | Land | Improvement |
|---|---|---|---|---|
| 2025 | $2,074 | $87,773 | $16,000 | $71,773 |
| 2024 | $2,032 | $87,550 | $16,000 | $71,550 |
| 2023 | $2,032 | $81,557 | $16,000 | $65,557 |
| 2022 | $1,657 | $67,280 | $16,000 | $51,280 |
| 2021 | $1,467 | $55,732 | $12,000 | $43,732 |
| 2020 | $1,477 | $55,732 | $12,000 | $43,732 |
| 2019 | $1,157 | $39,537 | $8,000 | $31,537 |
| 2018 | $1,159 | $39,537 | $8,000 | $31,537 |
| 2017 | $1,081 | $36,881 | $8,000 | $28,881 |
| 2016 | $1,068 | $36,881 | $8,000 | $28,881 |
| 2015 | $899 | $31,562 | $6,000 | $25,562 |
| 2014 | $891 | $31,562 | $6,000 | $25,562 |
Property History
| Date | Event | Price | List to Sale | Price per Sq Ft |
|---|---|---|---|---|
| 11/14/2025 11/14/25 | Price Changed | $314,900 | 0.0% | $225 / Sq Ft |
| 11/03/2025 11/03/25 | Price Changed | $1,950 | -7.1% | $1 / Sq Ft |
| 10/29/2025 10/29/25 | For Rent | $2,100 | 0.0% | -- |
| 10/17/2025 10/17/25 | Price Changed | $319,900 | -1.5% | $228 / Sq Ft |
| 10/01/2025 10/01/25 | Price Changed | $324,700 | -1.6% | $232 / Sq Ft |
| 09/18/2025 09/18/25 | For Sale | $329,900 | -- | $235 / Sq Ft |
Purchase History
| Date | Type | Sale Price | Title Company |
|---|---|---|---|
| Warranty Deed | $175,000 | -- | |
| Deed | -- | -- | |
| Deed | $22,500 | -- | |
| Deed | $10,300 | -- |
Mortgage History
| Date | Status | Loan Amount | Loan Type |
|---|---|---|---|
| Previous Owner | $87,500 | New Conventional |
Source: Georgia MLS
MLS Number: 10608243
APN: 048-5032-017
- 21 Sunset Ridge Way
- 0 Emery Nell Ln Unit 10624673
- 0 Alston Point Unit LOT 410/411
- 0 Ga Hwy 34 W Unit 21 10564723
- 0 Highway 34 W Unit 5.03+/- ACRES
- 83 Derring Cir
- 69 Derring Cir
- 20 Sunflower Dr
- 15 Dixon Rd
- Radcliffe Plan at Chapel Hill
- Reagan Plan at Chapel Hill
- Horizon Plan at Chapel Hill
- Alexis Plan at Chapel Hill
- Jordan Plan at Chapel Hill
- Middleton Plan at Chapel Hill
- Millhaven Plan at Chapel Hill
- Everest III Plan at Chapel Hill
- Zoey II Plan at Chapel Hill
- Drayton Plan at Chapel Hill
- 147 Sheppard Dr
- 38 Geter Cir
- 60 Heery Rd
- 2 Belmont Park Dr
- 7 W Park Ct
- 425 Smokey Rd
- 100 Fairview Dr
- 15 Club Cresswind Dr
- 50 Beverly Park Ct
- 12 Boone Dr
- 6 Fisher Alley
- 33 Ray St
- 13 Richard Allen Dr
- 80 Christian Dr
- 913 Overby Park Dr
- 870 Millard Farmer Rd
- 341 Sanders Davis Rd
- 13 Greenville St S Unit A
- 156 Jackson St
- 169 Roscoe Rd
- 53 Newnan Estates Dr
