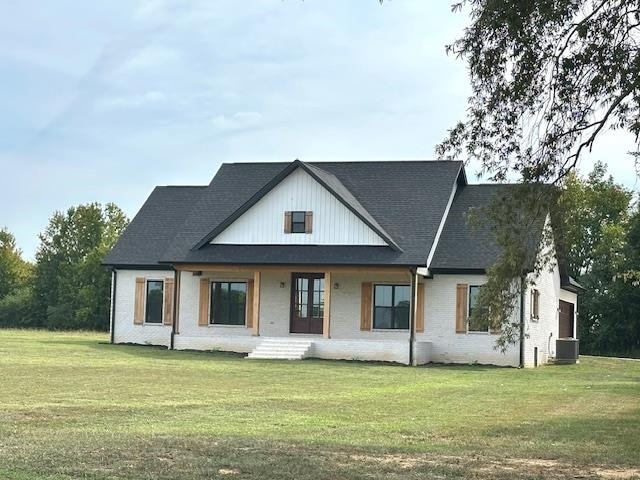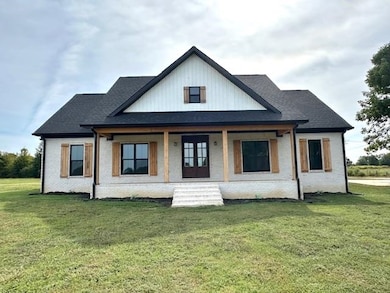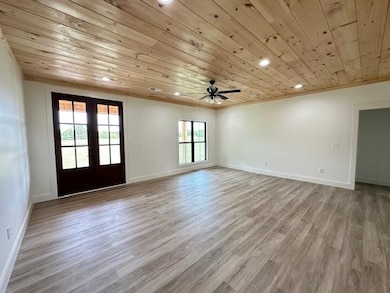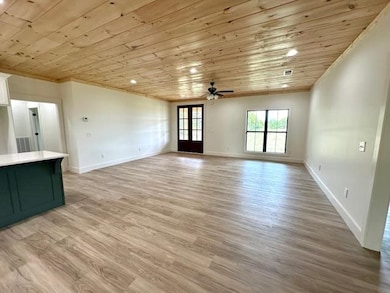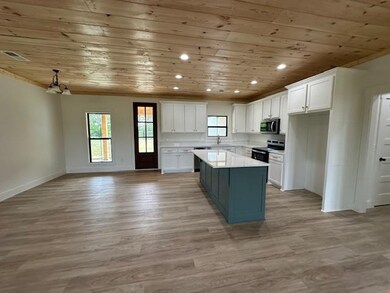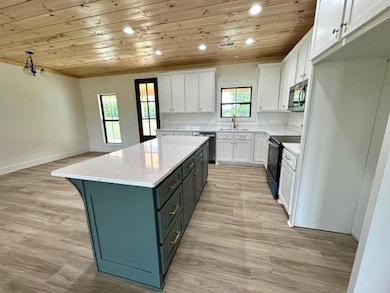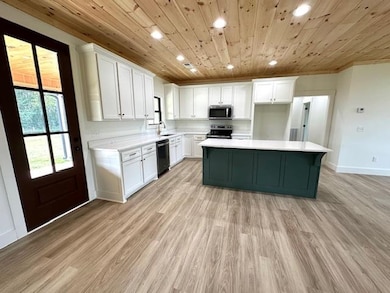20 Belvedere Cir Savannah, TN 38372
Estimated payment $2,445/month
Highlights
- New Construction
- Corner Lot
- Eat-In Kitchen
- Traditional Architecture
- Porch
- Soaking Tub
About This Home
New Construction in Cravens Area! Welcome to this beautiful 3-bedroom, 2.5-bath home located in a brand-new subdivision, just across the road from SCA, Sharon Baptist Church, and less than a mile from the Tennessee River with public boat ramp access. This home features an open, inviting floor plan with a spacious eat-in kitchen, complete with a center island and pantry—perfect for gatherings. The primary suite offers a luxurious retreat with a double vanity, separate tile shower, and a relaxing soaking tub. Enjoy mornings on the covered front porch and evenings on the large covered back porch overlooking the backyard. Additional features include a double garage, corner lot setting, and all the benefits of brand-new construction in a growing community.
Home Details
Home Type
- Single Family
Year Built
- Built in 2025 | New Construction
Lot Details
- 1 Acre Lot
- Corner Lot
- Level Lot
Home Design
- Traditional Architecture
- Composition Shingle Roof
- Pier And Beam
Interior Spaces
- 1,800-1,999 Sq Ft Home
- 1,924 Sq Ft Home
- 1-Story Property
- Ceiling height of 9 feet or more
- Combination Dining and Living Room
- Laundry Room
Kitchen
- Eat-In Kitchen
- Oven or Range
- Microwave
- Dishwasher
Bedrooms and Bathrooms
- 3 Main Level Bedrooms
- Split Bedroom Floorplan
- Walk-In Closet
- 2 Full Bathrooms
- Dual Vanity Sinks in Primary Bathroom
- Soaking Tub
- Bathtub With Separate Shower Stall
Parking
- 2 Car Garage
- Side Facing Garage
- Driveway
Outdoor Features
- Porch
Utilities
- Central Heating and Cooling System
- Septic Tank
Community Details
- Cravens Landing Estates Subdivision
Map
Home Values in the Area
Average Home Value in this Area
Property History
| Date | Event | Price | List to Sale | Price per Sq Ft |
|---|---|---|---|---|
| 11/15/2025 11/15/25 | For Sale | $389,999 | 0.0% | $217 / Sq Ft |
| 11/05/2025 11/05/25 | Pending | -- | -- | -- |
| 10/28/2025 10/28/25 | Price Changed | $389,999 | -1.2% | $217 / Sq Ft |
| 10/20/2025 10/20/25 | Price Changed | $394,900 | -1.3% | $219 / Sq Ft |
| 10/13/2025 10/13/25 | Price Changed | $399,900 | -1.3% | $222 / Sq Ft |
| 09/29/2025 09/29/25 | Price Changed | $405,000 | -1.2% | $225 / Sq Ft |
| 09/11/2025 09/11/25 | Price Changed | $410,000 | -1.2% | $228 / Sq Ft |
| 08/27/2025 08/27/25 | For Sale | $415,000 | -- | $231 / Sq Ft |
Source: Memphis Area Association of REALTORS®
MLS Number: 10204589
- 22 Hwy
- 00 Black Place Bramblewood Dr
- 00 Harbert Dr
- 210 Chariot Ln
- 0 Belvedere Cir Unit 10178078
- 00 Greenleaf Loop
- 180 & 150 Burks Rd
- 470 Olivet Dr
- 405 Partridge Ln
- 540 Willoughby Loop
- 460 Andrews Ln
- 5115 Tennessee 226
- 115 Partridge Ln
- 1075 Highway 203
- 150 Cordova Cove
- 30 Rodeo Way
- 1075 Tennessee 203
- 0 Cordova Cove
- 0 Cordova Cove
- LOT 17 Cordova Cove
