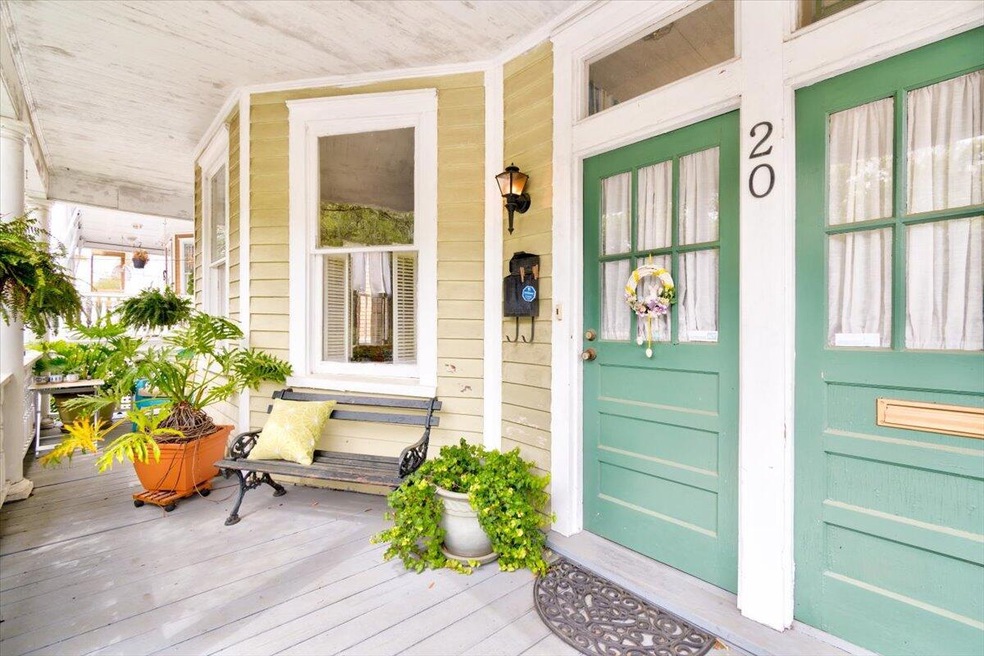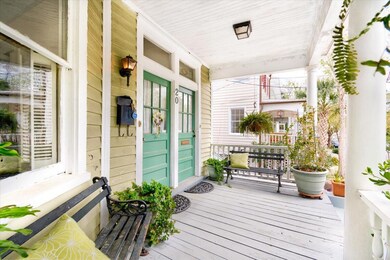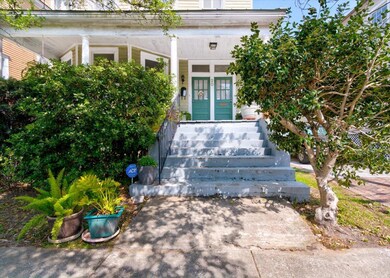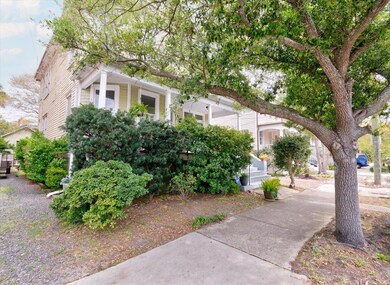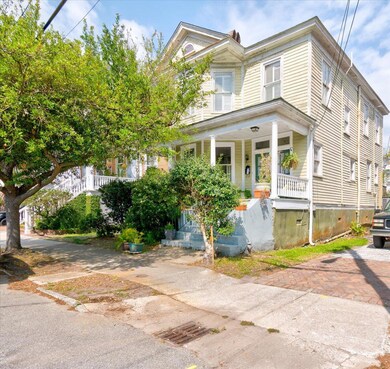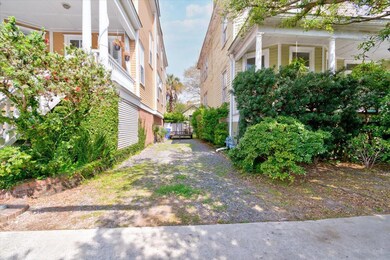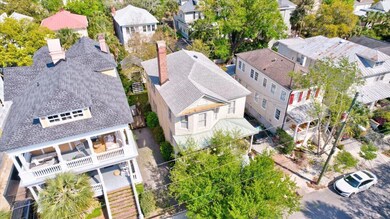
20 Bennett St Charleston, SC 29401
Harleston Village NeighborhoodHighlights
- Fireplace in Bedroom
- Victorian Architecture
- Interior Lot
- Wood Flooring
- Formal Dining Room
- 2-minute walk to Cannon Park
About This Home
As of August 2022This is it! This is your opportunity to own an entire DUPLEX in the heart of Harleston Village! 20 Bennett Street was built in the early 1900s and features orginial heartpine floors, orginal mantels and windows. This stately home also has 4 fireplaces plus original wood moldings throughout. This is a prime downtown location within walking distance to to MUSC, Colonial Lake, CofC, and shops and restaurants galore! This home features off-street parking via a nice long driveway and great backyard space. The full front porch is just waiting for nice long afternoon visits with family, friends, and neighbors. The home itself is a duplex, each side with 2 bedrooms, and is in need of some TLC.You can convert this home to a single-family residence, update and live on one side and rent out the other- rent both- the opportunities for this home are endless. This will be an AS-IS sale. Come by today
Last Agent to Sell the Property
Keller Williams Realty Charleston License #62721 Listed on: 05/09/2022

Home Details
Home Type
- Single Family
Est. Annual Taxes
- $2,968
Year Built
- Built in 1918
Lot Details
- 4,356 Sq Ft Lot
- Interior Lot
- Level Lot
Parking
- Off-Street Parking
Home Design
- Victorian Architecture
- Asphalt Roof
- Metal Roof
- Wood Siding
Interior Spaces
- 2,166 Sq Ft Home
- 2-Story Property
- Living Room with Fireplace
- Formal Dining Room
- Crawl Space
Flooring
- Wood
- Vinyl
Bedrooms and Bathrooms
- 4 Bedrooms
- Fireplace in Bedroom
- 2 Full Bathrooms
Schools
- Memminger Elementary School
- Courtenay Middle School
- Burke High School
Utilities
- Cooling Available
- Heating Available
- Private Water Source
Community Details
- Harleston Green Subdivision
Ownership History
Purchase Details
Home Financials for this Owner
Home Financials are based on the most recent Mortgage that was taken out on this home.Purchase Details
Home Financials for this Owner
Home Financials are based on the most recent Mortgage that was taken out on this home.Similar Homes in the area
Home Values in the Area
Average Home Value in this Area
Purchase History
| Date | Type | Sale Price | Title Company |
|---|---|---|---|
| Quit Claim Deed | -- | None Listed On Document | |
| Warranty Deed | $675,000 | -- |
Mortgage History
| Date | Status | Loan Amount | Loan Type |
|---|---|---|---|
| Open | $1,630,000 | New Conventional | |
| Previous Owner | $709,035 | Construction | |
| Previous Owner | $16,350 | Commercial | |
| Previous Owner | $50,000 | Credit Line Revolving |
Property History
| Date | Event | Price | Change | Sq Ft Price |
|---|---|---|---|---|
| 08/01/2025 08/01/25 | For Sale | $2,879,500 | +326.6% | $943 / Sq Ft |
| 08/16/2022 08/16/22 | Sold | $675,000 | 0.0% | $312 / Sq Ft |
| 08/16/2022 08/16/22 | Off Market | $675,000 | -- | -- |
| 06/20/2022 06/20/22 | Pending | -- | -- | -- |
| 06/16/2022 06/16/22 | Price Changed | $699,000 | -6.8% | $323 / Sq Ft |
| 06/13/2022 06/13/22 | For Sale | $750,000 | 0.0% | $346 / Sq Ft |
| 06/08/2022 06/08/22 | Pending | -- | -- | -- |
| 06/02/2022 06/02/22 | Price Changed | $750,000 | -6.3% | $346 / Sq Ft |
| 06/02/2022 06/02/22 | Price Changed | $800,000 | -5.9% | $369 / Sq Ft |
| 05/09/2022 05/09/22 | For Sale | $850,000 | -- | $392 / Sq Ft |
Tax History Compared to Growth
Tax History
| Year | Tax Paid | Tax Assessment Tax Assessment Total Assessment is a certain percentage of the fair market value that is determined by local assessors to be the total taxable value of land and additions on the property. | Land | Improvement |
|---|---|---|---|---|
| 2024 | $11,636 | $40,500 | $0 | $0 |
| 2023 | $11,636 | $40,500 | $0 | $0 |
| 2022 | $2,829 | $23,300 | $0 | $0 |
| 2021 | $2,968 | $23,300 | $0 | $0 |
| 2020 | $3,079 | $23,300 | $0 | $0 |
| 2019 | $2,736 | $20,260 | $0 | $0 |
| 2017 | $2,640 | $20,260 | $0 | $0 |
| 2016 | $2,528 | $20,260 | $0 | $0 |
| 2015 | $2,614 | $20,260 | $0 | $0 |
| 2014 | $2,488 | $0 | $0 | $0 |
| 2011 | -- | $0 | $0 | $0 |
Agents Affiliated with this Home
-

Seller's Agent in 2025
Leslie Turner
Maison Real Estate
(843) 367-3722
27 in this area
145 Total Sales
-

Seller's Agent in 2022
Brian Beatty
Keller Williams Realty Charleston
(843) 371-1490
1 in this area
263 Total Sales
Map
Source: CHS Regional MLS
MLS Number: 22011793
APN: 457-03-01-033
- 62 Gadsden St Unit A
- 55 Barre St Unit B
- 63 Montagu St
- 39 Barre St
- 20 Ogier St
- 22 Ogier St
- 7 Doughty St Unit F
- 80 Smith St
- 80 Ashley Ave
- 81 Rutledge Ave
- 88 Smith St
- 175 1/2 Wentworth St
- 154 Wentworth St
- 14 Lockwood Dr Unit 1K
- 14 Lockwood Dr Unit 4C
- 14 Lockwood Dr Unit 1C
- 14 Lockwood Dr Unit 9K
- 14 Lockwood Dr Unit 2D
- 14 Lockwood Dr Unit 2E
- 14 Lockwood Dr Unit 6H
